412 Harrison Street, Algonquin, Illinois 60102
$325,000
|
Sold
|
|
| Status: | Closed |
| Sqft: | 2,154 |
| Cost/Sqft: | $148 |
| Beds: | 3 |
| Baths: | 3 |
| Year Built: | 2005 |
| Property Taxes: | $7,200 |
| Days On Market: | 1088 |
| Lot Size: | 0,00 |
Description
LOCATION LOCATION LOCATION! Highly desired downtown Algonquin row home off the Fox River. Beautiful view from front porch which is perfect for relaxing and entertaining! Many upgrades and updates throughout starting with dark wood flooring throughout unit. Enjoy a cozy night in your two story living room with gas start fireplace! Upgraded kitchen with 42" white cabinetry, granite countertops, newer stainless steel appliances and eat in area featuring glam lighting. BBQ on your rear balcony overlooking the common area gazebo! Master bedroom with vaulted ceilings, custom walk-in closet and built in wall unit perfect for getting ready! Luxury bathroom features granite countertops, separate soaking tub, double bowl vanity, and walk in shower. Fully finished English basement that is perfect for an office, playroom, or home gym! Attached 2 car garage plus guest parking lot. Walking distance to newly renovated Main Street with restaurants, shops, and nightlife and a short drive to shopping on Randall Rd! Don't miss out! This one won't last long!
Property Specifics
| Condos/Townhomes | |
| 3 | |
| — | |
| 2005 | |
| — | |
| — | |
| Yes | |
| — |
| Mc Henry | |
| Aspen Landings | |
| 165 / Monthly | |
| — | |
| — | |
| — | |
| 11713567 | |
| 1927382049 |
Nearby Schools
| NAME: | DISTRICT: | DISTANCE: | |
|---|---|---|---|
|
Grade School
Eastview Elementary School |
300 | — | |
|
Middle School
Algonquin Middle School |
300 | Not in DB | |
|
High School
Dundee-crown High School |
300 | Not in DB | |
|
Alternate High School
H D Jacobs High School |
— | Not in DB | |
Property History
| DATE: | EVENT: | PRICE: | SOURCE: |
|---|---|---|---|
| 25 Sep, 2012 | Sold | $166,000 | MRED MLS |
| 26 Jul, 2012 | Under contract | $159,900 | MRED MLS |
| — | Last price change | $174,900 | MRED MLS |
| 28 Mar, 2012 | Listed for sale | $206,000 | MRED MLS |
| 18 Jun, 2019 | Sold | $250,000 | MRED MLS |
| 15 Apr, 2019 | Under contract | $250,000 | MRED MLS |
| — | Last price change | $260,000 | MRED MLS |
| 13 Jul, 2018 | Listed for sale | $260,000 | MRED MLS |
| 23 Mar, 2023 | Sold | $325,000 | MRED MLS |
| 11 Feb, 2023 | Under contract | $319,000 | MRED MLS |
| 10 Feb, 2023 | Listed for sale | $319,000 | MRED MLS |
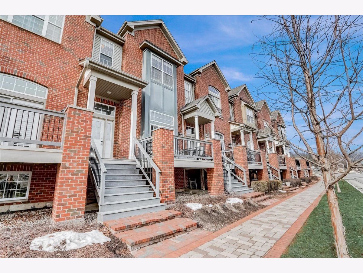
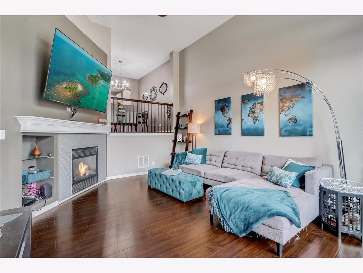
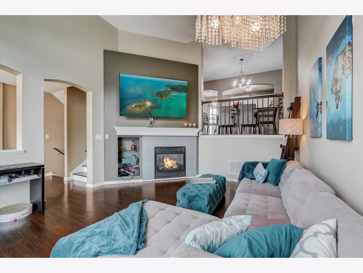
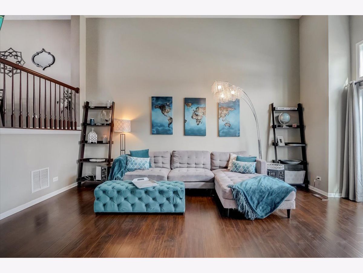
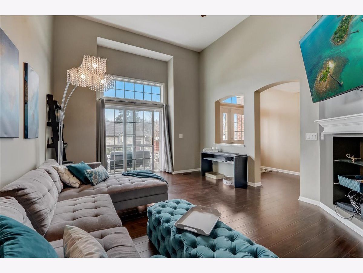
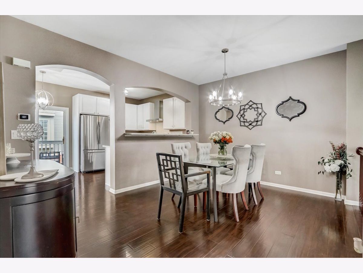
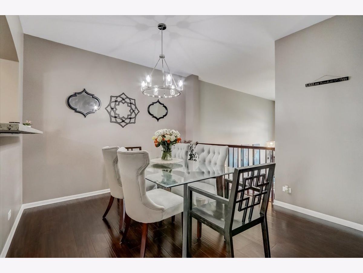
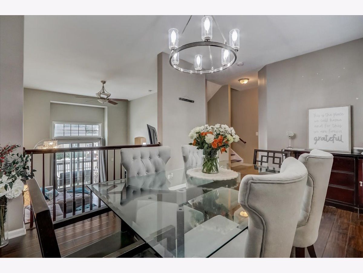
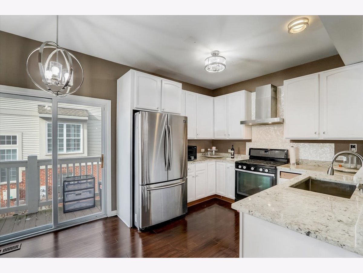
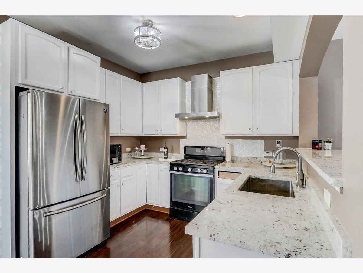
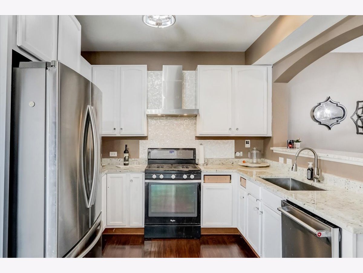
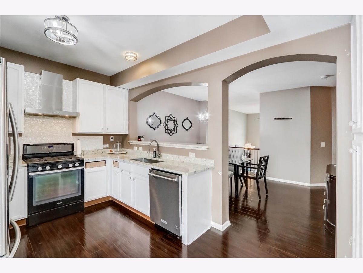
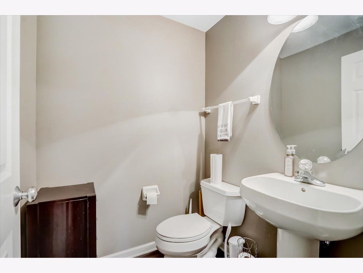
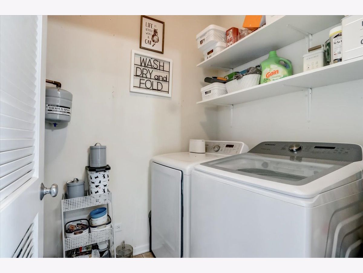
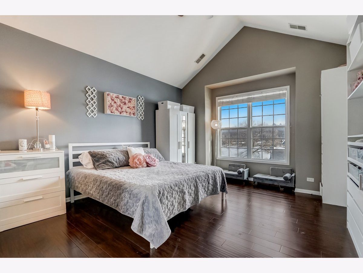
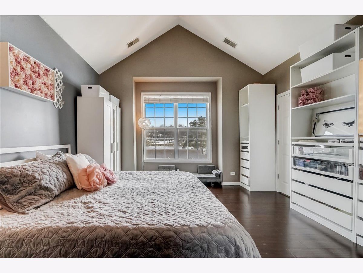
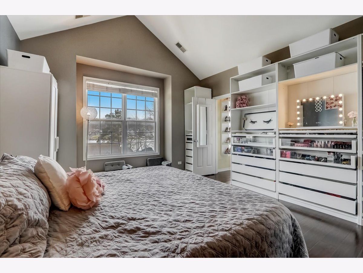
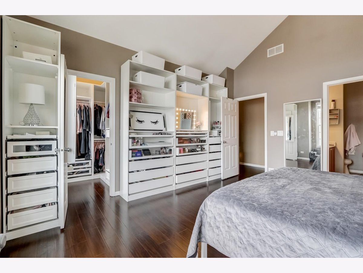
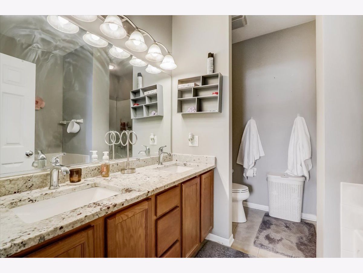
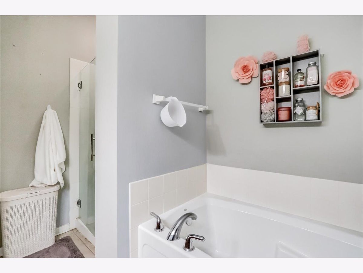
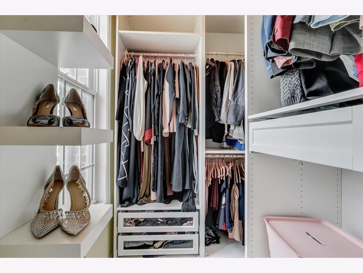
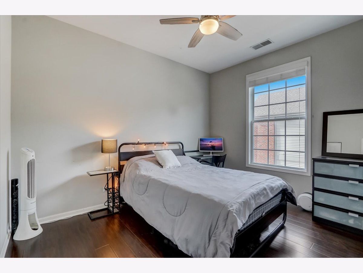
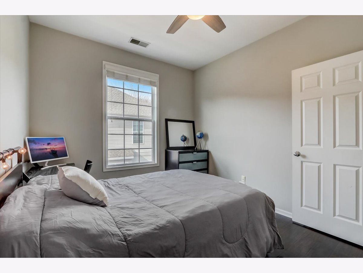
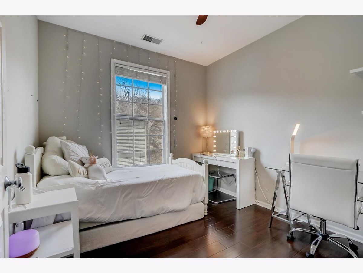
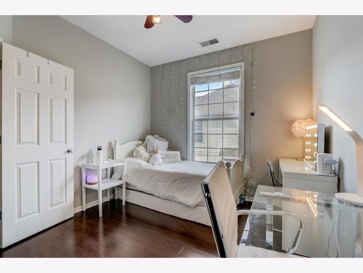
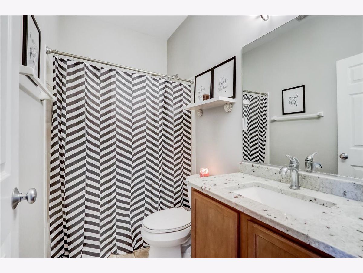
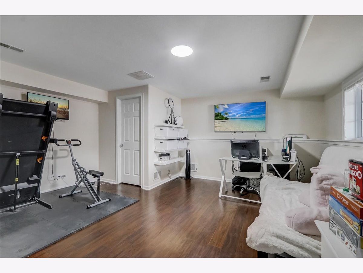
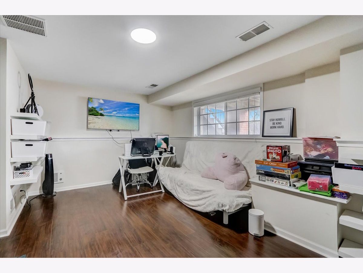
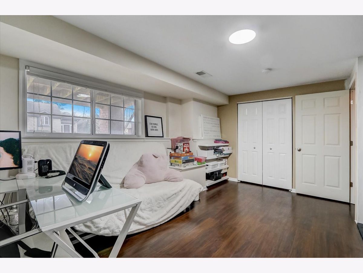
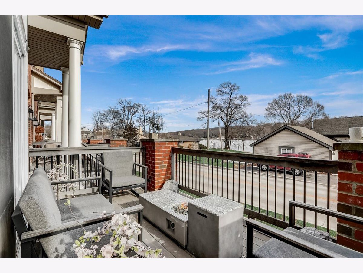
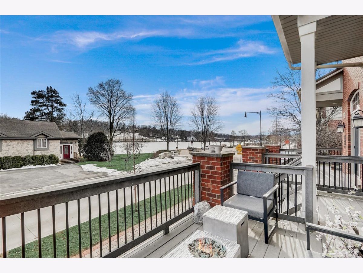
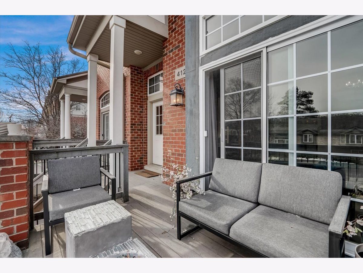
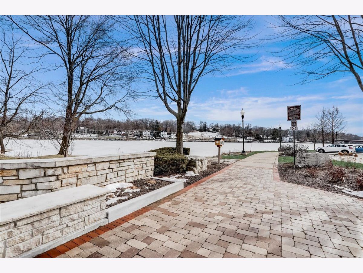
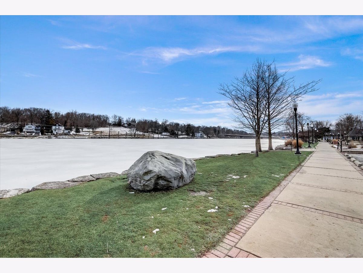
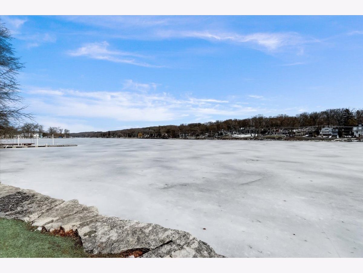
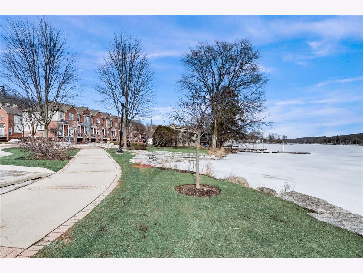
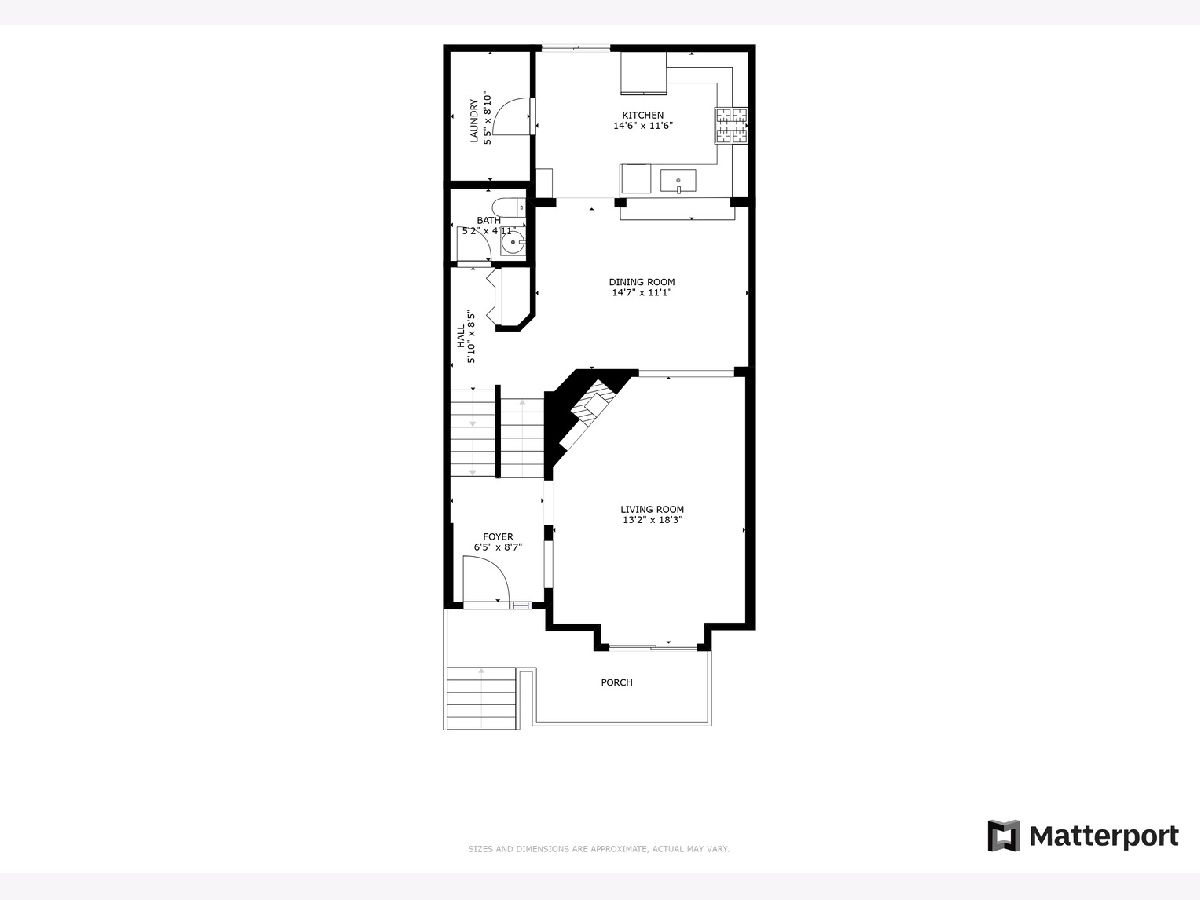
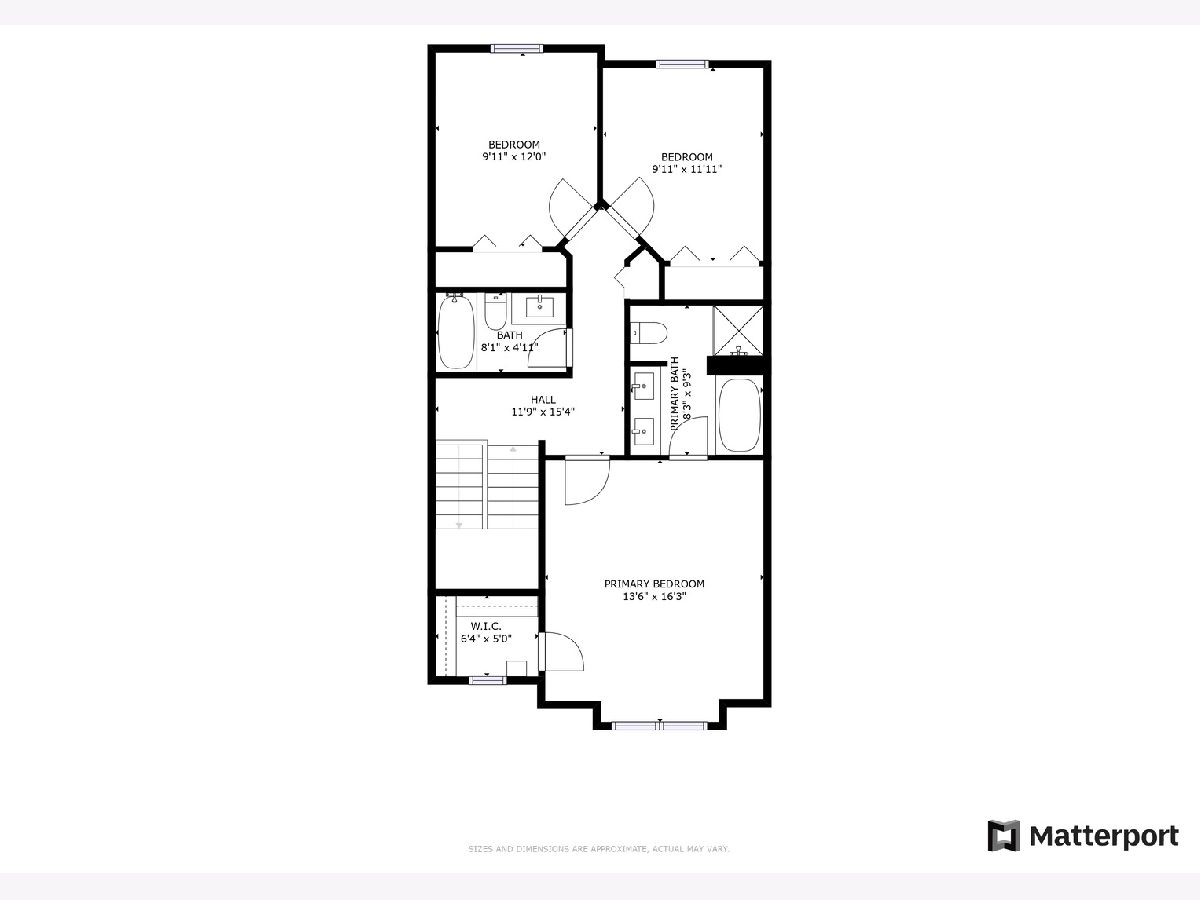
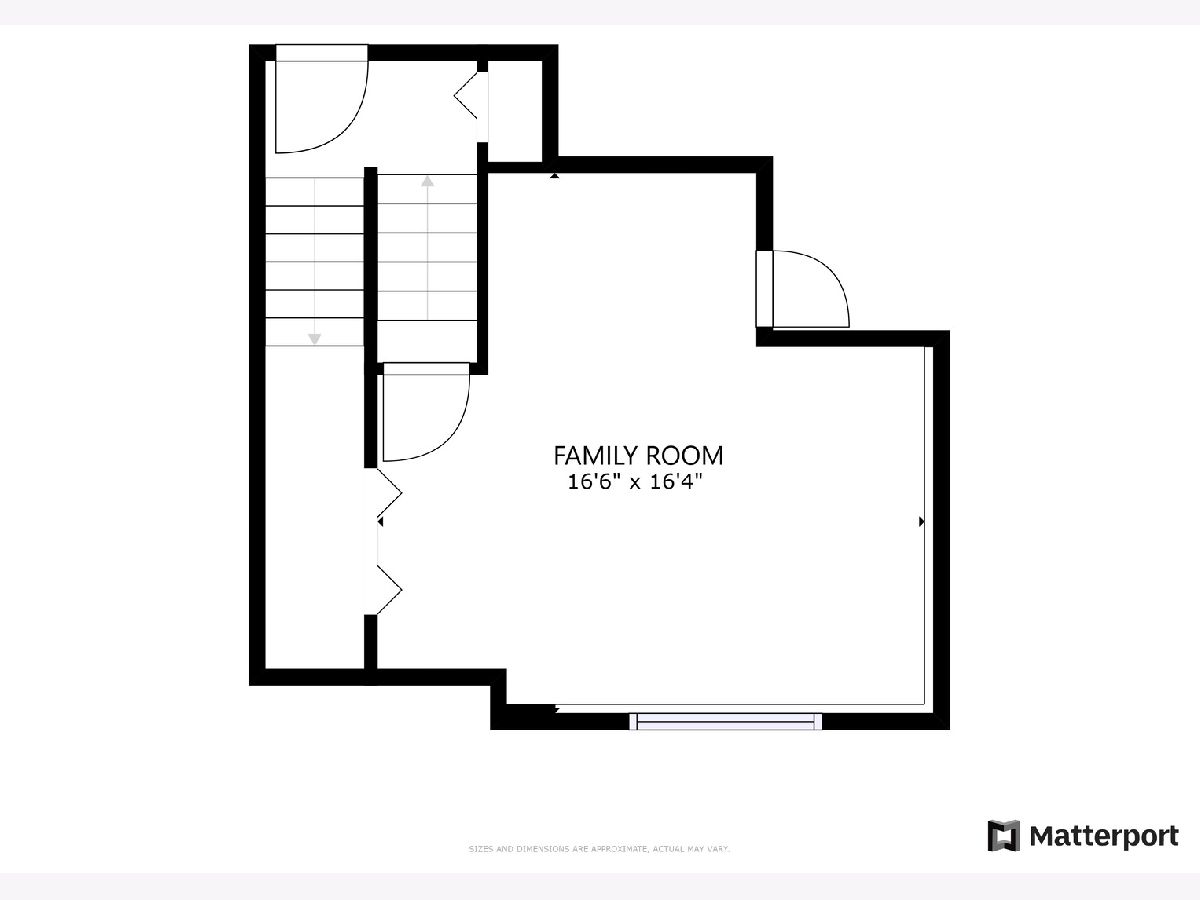
Room Specifics
Total Bedrooms: 3
Bedrooms Above Ground: 3
Bedrooms Below Ground: 0
Dimensions: —
Floor Type: —
Dimensions: —
Floor Type: —
Full Bathrooms: 3
Bathroom Amenities: Separate Shower,Double Sink,Soaking Tub
Bathroom in Basement: 0
Rooms: —
Basement Description: Finished,Bathroom Rough-In
Other Specifics
| 2 | |
| — | |
| Asphalt | |
| — | |
| — | |
| 23X54 | |
| — | |
| — | |
| — | |
| — | |
| Not in DB | |
| — | |
| — | |
| — | |
| — |
Tax History
| Year | Property Taxes |
|---|---|
| 2012 | $7,079 |
| 2019 | $6,400 |
| 2023 | $7,200 |
Contact Agent
Nearby Sold Comparables
Contact Agent
Listing Provided By
Redfin Corporation




