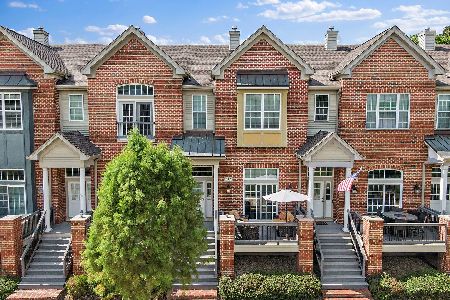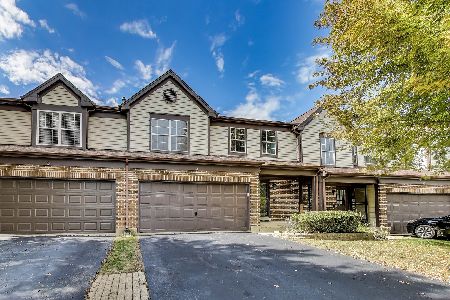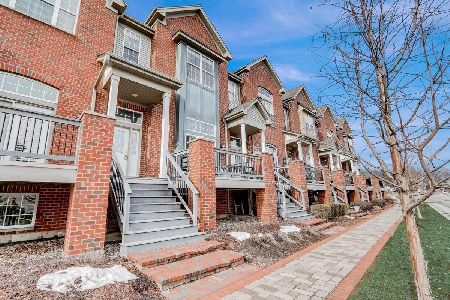416 Harrison Street, Algonquin, Illinois 60102
$212,700
|
Sold
|
|
| Status: | Closed |
| Sqft: | 2,138 |
| Cost/Sqft: | $108 |
| Beds: | 3 |
| Baths: | 3 |
| Year Built: | 2005 |
| Property Taxes: | $7,158 |
| Days On Market: | 3519 |
| Lot Size: | 0,00 |
Description
Welcome home to upscale living at a reasonable price in downtown Algonquin. Across from The Fox River with great views from 2 different decks. Cherry flooring throughout the home. Granite tops in kitchen with 42" cherry cabinetry. Granite tops and cherry cabinetry in bathrooms too. New carpet and fresh paint in the family room. Arched doorway and pass through from kitchen to dining room. Iron balusters with oak railings on stairways. 10' Ceiling in living room along with fireplace with gas logs. Transom windows over front door and French door in master allow extra light. Crown molding in dining room add a formal touch. Can use some cosmetic touch ups but check the price.
Property Specifics
| Condos/Townhomes | |
| 3 | |
| — | |
| 2005 | |
| Partial,English | |
| — | |
| No | |
| — |
| Mc Henry | |
| Aspen Landings | |
| 138 / Monthly | |
| Insurance,Lawn Care | |
| Public | |
| Public Sewer | |
| 09210543 | |
| 1927382050 |
Property History
| DATE: | EVENT: | PRICE: | SOURCE: |
|---|---|---|---|
| 28 Jul, 2016 | Sold | $212,700 | MRED MLS |
| 8 Jun, 2016 | Under contract | $229,900 | MRED MLS |
| 29 Apr, 2016 | Listed for sale | $229,900 | MRED MLS |
| 5 Mar, 2018 | Sold | $249,900 | MRED MLS |
| 21 Jan, 2018 | Under contract | $264,900 | MRED MLS |
| — | Last price change | $275,000 | MRED MLS |
| 18 Jul, 2017 | Listed for sale | $299,900 | MRED MLS |
Room Specifics
Total Bedrooms: 3
Bedrooms Above Ground: 3
Bedrooms Below Ground: 0
Dimensions: —
Floor Type: Hardwood
Dimensions: —
Floor Type: Hardwood
Full Bathrooms: 3
Bathroom Amenities: Separate Shower
Bathroom in Basement: 0
Rooms: No additional rooms
Basement Description: Finished
Other Specifics
| 2 | |
| Concrete Perimeter | |
| Asphalt | |
| — | |
| — | |
| COMMON | |
| — | |
| Full | |
| Vaulted/Cathedral Ceilings, Hardwood Floors, First Floor Laundry | |
| Range, Microwave, Dishwasher, Refrigerator, Washer, Dryer, Disposal | |
| Not in DB | |
| — | |
| — | |
| — | |
| Gas Log |
Tax History
| Year | Property Taxes |
|---|---|
| 2016 | $7,158 |
| 2018 | $6,904 |
Contact Agent
Nearby Similar Homes
Nearby Sold Comparables
Contact Agent
Listing Provided By
CENTURY 21 Sketch Book






