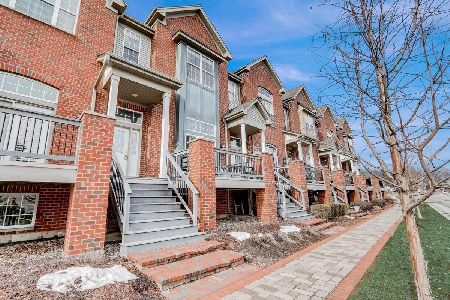416 Harrison Street, Algonquin, Illinois 60102
$249,900
|
Sold
|
|
| Status: | Closed |
| Sqft: | 2,138 |
| Cost/Sqft: | $124 |
| Beds: | 3 |
| Baths: | 3 |
| Year Built: | 2005 |
| Property Taxes: | $6,904 |
| Days On Market: | 3116 |
| Lot Size: | 0,00 |
Description
3 bedroom 2.5 bathroom townhome located in downtown Algonquin. Across from The Fox River for great views. Cherry flooring throughout the home except family room in basement. Granite countertops in kitchen with 42" cherry cabinets that lead to a balcony perfect for grilling. Granite tops and cherry cabinets in bathrooms. Freshly painted throughout in 2016 . Iron balusters with oak railings on stairways. 13' ceiling in living room, fireplace with gas logs and sliding door that leads to a huge deck with the river view. French door and vaulted 13' ceilings in master bedroom plus walk in closet. Crown moldings in living room, dining room, 2nd and 3rd bedroom. 2 car attached garage. Central air. Close to shopping and restaurants. Taxes do not reflect a homeowner exemption that the owner applied for. Owner advised by the assessor's office that the taxes will be around $6000.
Property Specifics
| Condos/Townhomes | |
| 3 | |
| — | |
| 2005 | |
| Partial,English | |
| — | |
| No | |
| — |
| Mc Henry | |
| Aspen Landings | |
| 138 / Monthly | |
| Insurance,Lawn Care,Scavenger,Snow Removal | |
| Public | |
| Public Sewer | |
| 09693282 | |
| 1927382050 |
Property History
| DATE: | EVENT: | PRICE: | SOURCE: |
|---|---|---|---|
| 28 Jul, 2016 | Sold | $212,700 | MRED MLS |
| 8 Jun, 2016 | Under contract | $229,900 | MRED MLS |
| 29 Apr, 2016 | Listed for sale | $229,900 | MRED MLS |
| 5 Mar, 2018 | Sold | $249,900 | MRED MLS |
| 21 Jan, 2018 | Under contract | $264,900 | MRED MLS |
| — | Last price change | $275,000 | MRED MLS |
| 18 Jul, 2017 | Listed for sale | $299,900 | MRED MLS |
Room Specifics
Total Bedrooms: 3
Bedrooms Above Ground: 3
Bedrooms Below Ground: 0
Dimensions: —
Floor Type: Hardwood
Dimensions: —
Floor Type: Hardwood
Full Bathrooms: 3
Bathroom Amenities: Separate Shower
Bathroom in Basement: 0
Rooms: No additional rooms
Basement Description: Finished
Other Specifics
| 2 | |
| Concrete Perimeter | |
| Asphalt | |
| — | |
| — | |
| 1206 SQ. FT. | |
| — | |
| Full | |
| Vaulted/Cathedral Ceilings, Hardwood Floors, First Floor Laundry | |
| Range, Microwave, Dishwasher, Refrigerator, Washer, Dryer, Disposal | |
| Not in DB | |
| — | |
| — | |
| — | |
| Gas Log |
Tax History
| Year | Property Taxes |
|---|---|
| 2016 | $7,158 |
| 2018 | $6,904 |
Contact Agent
Nearby Sold Comparables
Contact Agent
Listing Provided By
Ziggy Realty and Builders





