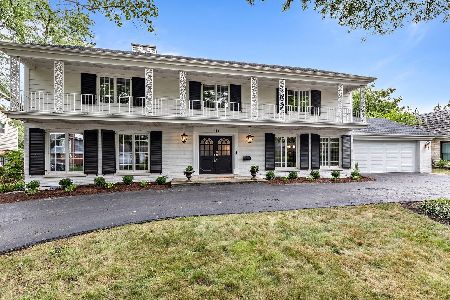500 50th Place, Western Springs, Illinois 60558
$710,000
|
Sold
|
|
| Status: | Closed |
| Sqft: | 2,600 |
| Cost/Sqft: | $273 |
| Beds: | 5 |
| Baths: | 4 |
| Year Built: | 1961 |
| Property Taxes: | $11,876 |
| Days On Market: | 2059 |
| Lot Size: | 0,00 |
Description
Whoa! Talk about space for everyone.... 4 bedrooms, two full bathrooms upstairs AND 1 bedroom with full bathroom on the first floor. PERFECT for in-law arrangement, accommodate overnight guests, or perhaps transform it into an in-home office. Gleaming hardwood floors throughout makes the flow of the house seem endless. A sunken living room with a fireplace and oversized windows allows the natural light to soak in. Separate dining room for those more formal dinners but maybe gather for a more casual meal in the eat in kitchen where there is yet another beautiful fireplace is more appropriate. Cozy family room ready for a game night or take a Zoom video. Convenient first floor laundry room off of the oversized garage with epoxy flooring. Wide open basement ideal for additional entertainment space, toy room, doing crafts, or make an exercise room. There's another separate room for all the storage anyone would need. Amazing backyard big enough for a swing set, garden and pets to roam around. Located near HIGHLY acclaimed schools, parks, community pool, downtown Western Springs which has a train station, restaurants and shopping. Consistently ranked as one of the safest towns in Illinois to live in, Springdale Subdivision of Western Springs is the place be!
Property Specifics
| Single Family | |
| — | |
| Traditional | |
| 1961 | |
| Partial | |
| — | |
| No | |
| — |
| Cook | |
| Springdale | |
| 0 / Not Applicable | |
| None | |
| Community Well | |
| Public Sewer | |
| 10714806 | |
| 18081080300000 |
Nearby Schools
| NAME: | DISTRICT: | DISTANCE: | |
|---|---|---|---|
|
Grade School
Highlands Elementary School |
106 | — | |
|
Middle School
Highlands Middle School |
106 | Not in DB | |
|
High School
Lyons Twp High School |
204 | Not in DB | |
Property History
| DATE: | EVENT: | PRICE: | SOURCE: |
|---|---|---|---|
| 30 Jul, 2020 | Sold | $710,000 | MRED MLS |
| 13 Jun, 2020 | Under contract | $709,000 | MRED MLS |
| 3 Jun, 2020 | Listed for sale | $709,000 | MRED MLS |

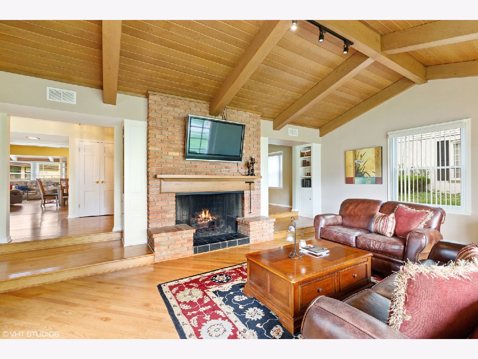
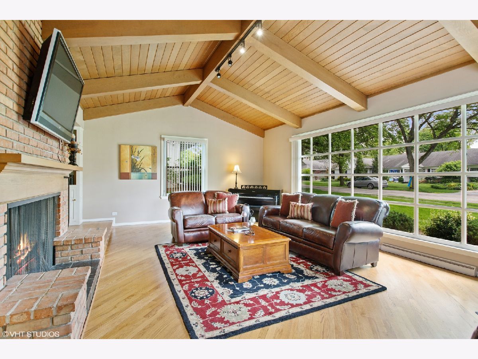
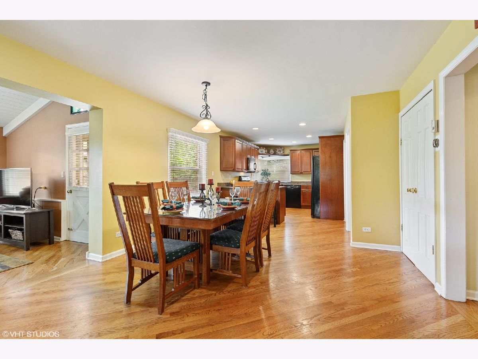
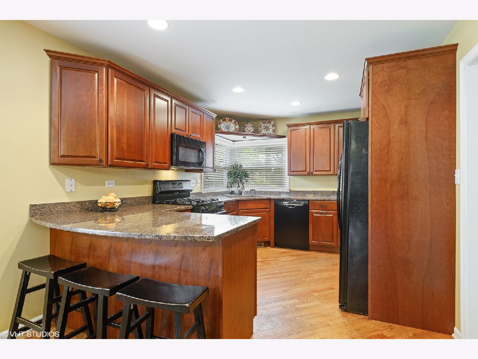
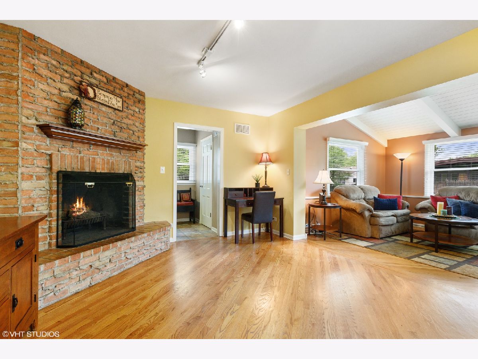
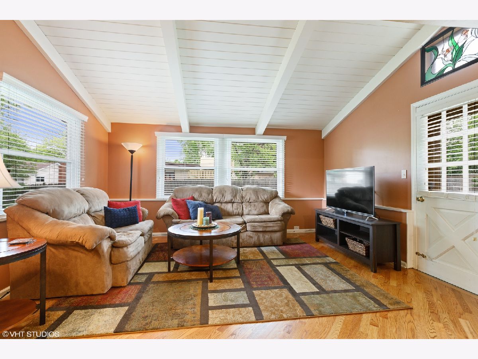
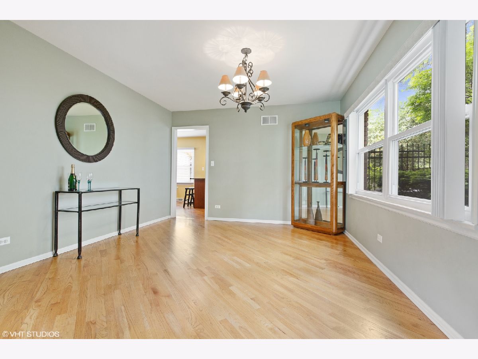
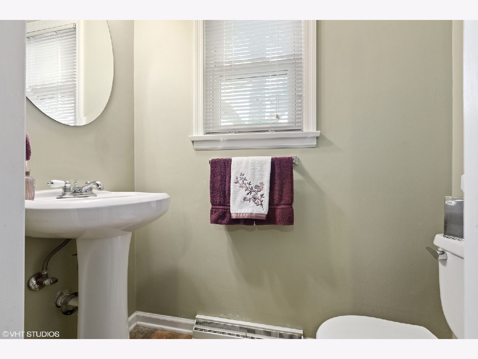
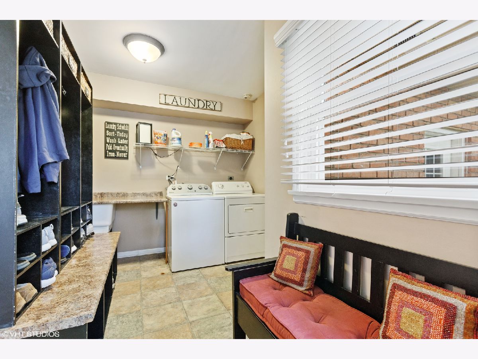
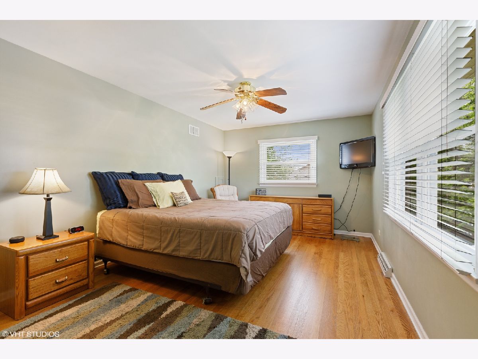
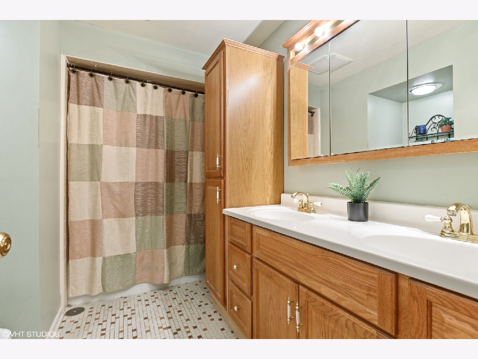
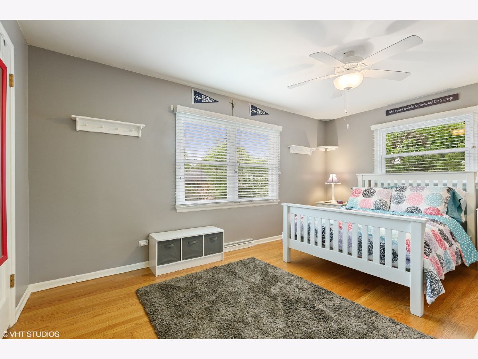
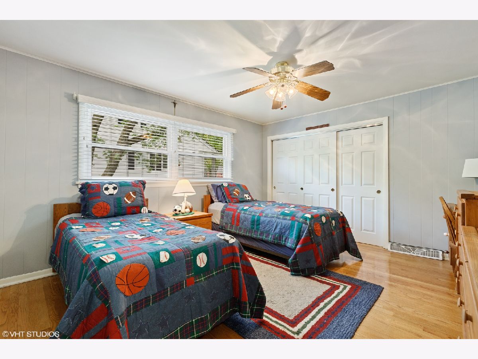
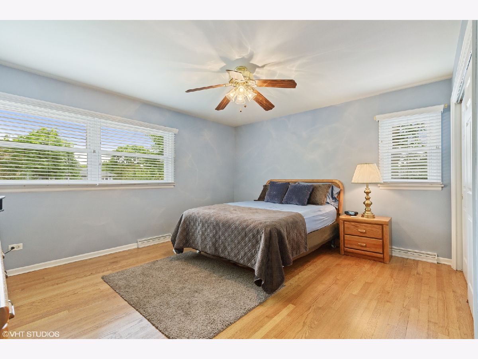
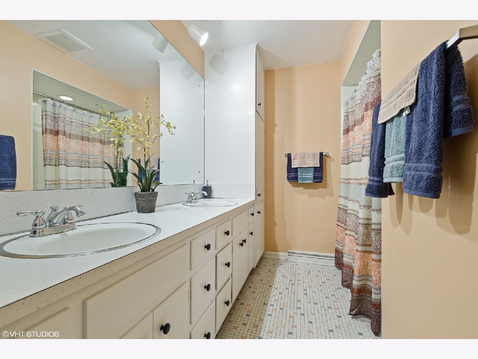
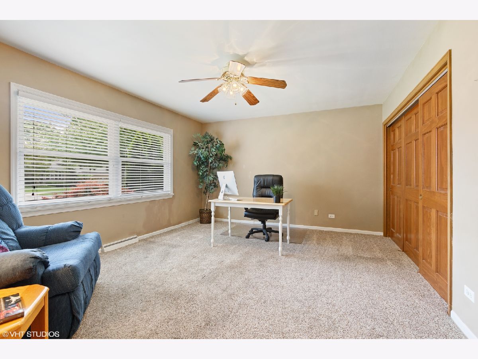

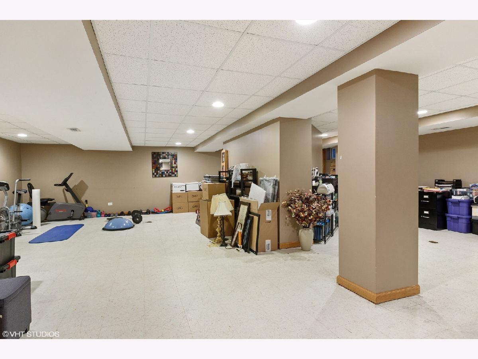
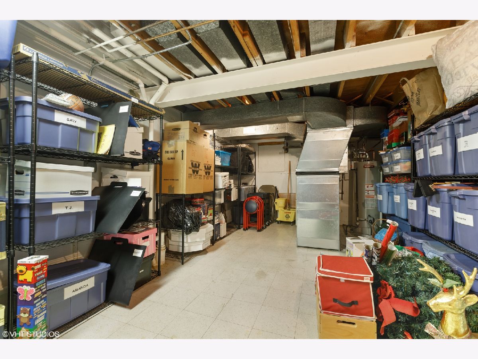
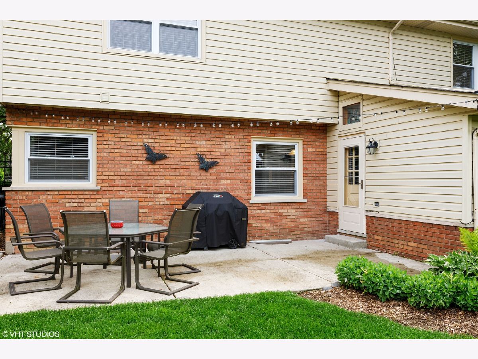
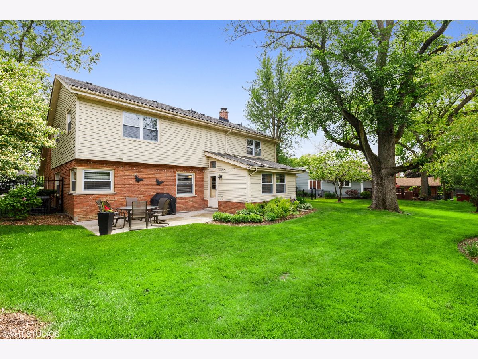
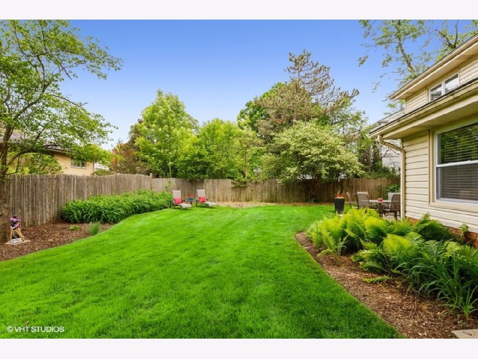
Room Specifics
Total Bedrooms: 5
Bedrooms Above Ground: 5
Bedrooms Below Ground: 0
Dimensions: —
Floor Type: Hardwood
Dimensions: —
Floor Type: Hardwood
Dimensions: —
Floor Type: Hardwood
Dimensions: —
Floor Type: —
Full Bathrooms: 4
Bathroom Amenities: Separate Shower,Handicap Shower,Double Sink,Soaking Tub
Bathroom in Basement: 0
Rooms: Bedroom 5
Basement Description: Finished
Other Specifics
| 2 | |
| Concrete Perimeter | |
| Concrete | |
| Patio, Storms/Screens | |
| Landscaped,Mature Trees | |
| 95X125 | |
| — | |
| Full | |
| Vaulted/Cathedral Ceilings, Hardwood Floors, First Floor Bedroom, In-Law Arrangement, First Floor Laundry, First Floor Full Bath, Built-in Features | |
| Range, Microwave, Dishwasher, Refrigerator, Washer, Dryer, Disposal | |
| Not in DB | |
| Park, Pool, Curbs, Sidewalks, Street Lights | |
| — | |
| — | |
| Wood Burning, Gas Log, Gas Starter |
Tax History
| Year | Property Taxes |
|---|---|
| 2020 | $11,876 |
Contact Agent
Nearby Similar Homes
Nearby Sold Comparables
Contact Agent
Listing Provided By
Baird & Warner







