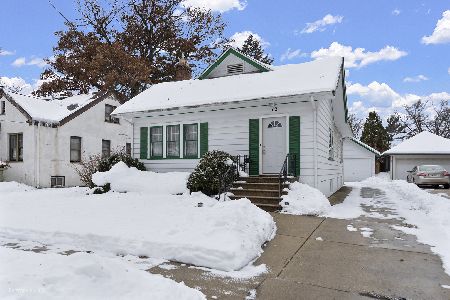413 Alfred Avenue, Elgin, Illinois 60123
$355,000
|
Sold
|
|
| Status: | Closed |
| Sqft: | 2,573 |
| Cost/Sqft: | $136 |
| Beds: | 4 |
| Baths: | 4 |
| Year Built: | 1962 |
| Property Taxes: | $7,614 |
| Days On Market: | 2334 |
| Lot Size: | 0,41 |
Description
Mid century 4 bedroom ranch is nestled on a beautiful in town private lot under towering trees! A multitude of windows and unique central courtyard brings the outdoors in magically. The Gallery foyer with slate tiles opens to the Atrium and beckons you into the amazing living spaces beyond. The living rm is warm and so inviting. The sleek white kitchen is open to a hearth rm with custom built ins! Hardwood floors in living, dining, kitchen & hearth rooms. The master suite has dual closets & on suite bath. The laundry Rm has direct outside access & the nearby full bath is super convenient to enjoy outdoor pool use & entertaining! Finished retro style basement has a wet bar, recreation rm, den and full bath. Large 2 car garage and shed will fulfill your storage needs! Unique and rare opportunity to live in a true art form every day- this home exudes character & style- be prepared to fall in love! Updates: Roof in 2015, pool heater in 2019, many newer windows too! Vacation everyday!
Property Specifics
| Single Family | |
| — | |
| Ranch | |
| 1962 | |
| Partial | |
| RANCH | |
| No | |
| 0.41 |
| Kane | |
| Wing Park Manor | |
| — / Not Applicable | |
| None | |
| Public | |
| Public Sewer | |
| 10509705 | |
| 0615228002 |
Nearby Schools
| NAME: | DISTRICT: | DISTANCE: | |
|---|---|---|---|
|
Grade School
Highland Elementary School |
46 | — | |
|
Middle School
Kimball Middle School |
46 | Not in DB | |
|
High School
Larkin High School |
46 | Not in DB | |
Property History
| DATE: | EVENT: | PRICE: | SOURCE: |
|---|---|---|---|
| 25 Oct, 2019 | Sold | $355,000 | MRED MLS |
| 10 Sep, 2019 | Under contract | $349,900 | MRED MLS |
| 6 Sep, 2019 | Listed for sale | $349,900 | MRED MLS |
Room Specifics
Total Bedrooms: 4
Bedrooms Above Ground: 4
Bedrooms Below Ground: 0
Dimensions: —
Floor Type: Carpet
Dimensions: —
Floor Type: Carpet
Dimensions: —
Floor Type: Carpet
Full Bathrooms: 4
Bathroom Amenities: Separate Shower
Bathroom in Basement: 1
Rooms: Office,Recreation Room,Game Room,Foyer,Atrium
Basement Description: Finished,Crawl
Other Specifics
| 2.5 | |
| Concrete Perimeter | |
| Concrete | |
| Brick Paver Patio, In Ground Pool, Storms/Screens, Outdoor Grill | |
| Fenced Yard,Landscaped,Mature Trees | |
| 65X41X164X99X178 | |
| — | |
| Full | |
| Bar-Wet, Hardwood Floors, First Floor Bedroom, First Floor Laundry, First Floor Full Bath, Built-in Features | |
| Microwave, Dishwasher, Refrigerator, Bar Fridge, Washer, Dryer, Disposal, Cooktop, Built-In Oven | |
| Not in DB | |
| Sidewalks, Street Lights, Street Paved | |
| — | |
| — | |
| Wood Burning |
Tax History
| Year | Property Taxes |
|---|---|
| 2019 | $7,614 |
Contact Agent
Nearby Similar Homes
Nearby Sold Comparables
Contact Agent
Listing Provided By
Premier Living Properties









