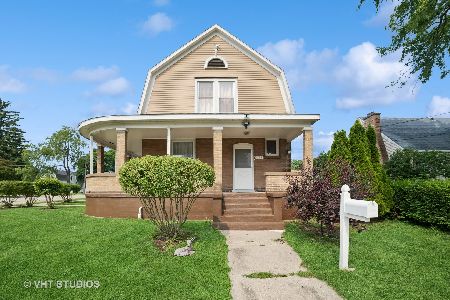435 Alfred Avenue, Elgin, Illinois 60123
$262,500
|
Sold
|
|
| Status: | Closed |
| Sqft: | 2,227 |
| Cost/Sqft: | $117 |
| Beds: | 4 |
| Baths: | 3 |
| Year Built: | 1960 |
| Property Taxes: | $7,457 |
| Days On Market: | 2806 |
| Lot Size: | 0,00 |
Description
Classic mid-century BRICK RANCH within walking distance to Wing Park and Kimball middle school. This sunny 4 bedroom home features a great floor plan with a spacious living room opening to a comfy three season room. You will love the large eat-in kitchen which has lots of creative possibilities. There are also two washers and two dryers; one laundry area on the main level and one in the basement. Updated bathrooms too...the main guest bath has a whirlpool tub, separate shower, and two vanities. The master bedroom has its own bath and the 4th bedroom has a half bath. Not a lot of carpet but lots of hardwood, laminate, and tile flooring! Electric has been upgraded to 200 AMPS. Home warranty goes through 6/21/2019. Great location convenient to 1-90, metra, and downtown Elgin.
Property Specifics
| Single Family | |
| — | |
| Ranch | |
| 1960 | |
| Partial | |
| MID-CENTURY RANCH | |
| No | |
| — |
| Kane | |
| — | |
| 0 / Not Applicable | |
| None | |
| Public | |
| Public Sewer | |
| 09958906 | |
| 0610479007 |
Property History
| DATE: | EVENT: | PRICE: | SOURCE: |
|---|---|---|---|
| 8 Jul, 2011 | Sold | $177,500 | MRED MLS |
| 13 Jun, 2011 | Under contract | $180,000 | MRED MLS |
| 9 Jun, 2011 | Listed for sale | $180,000 | MRED MLS |
| 21 May, 2015 | Sold | $215,000 | MRED MLS |
| 8 Apr, 2015 | Under contract | $214,900 | MRED MLS |
| 31 Mar, 2015 | Listed for sale | $214,900 | MRED MLS |
| 3 Jul, 2018 | Sold | $262,500 | MRED MLS |
| 24 May, 2018 | Under contract | $259,900 | MRED MLS |
| 22 May, 2018 | Listed for sale | $259,900 | MRED MLS |
Room Specifics
Total Bedrooms: 4
Bedrooms Above Ground: 4
Bedrooms Below Ground: 0
Dimensions: —
Floor Type: Hardwood
Dimensions: —
Floor Type: Hardwood
Dimensions: —
Floor Type: Hardwood
Full Bathrooms: 3
Bathroom Amenities: Whirlpool,Separate Shower,Double Sink
Bathroom in Basement: 0
Rooms: Sun Room,Foyer
Basement Description: Partially Finished
Other Specifics
| 2 | |
| Block,Concrete Perimeter | |
| Concrete | |
| Patio, Porch | |
| Landscaped | |
| 122.90 X 28.93 X 87.12 X 1 | |
| Unfinished | |
| Full | |
| Skylight(s), Hardwood Floors, Wood Laminate Floors, First Floor Laundry, First Floor Full Bath | |
| Range, Microwave, Dishwasher, Washer, Dryer, Disposal | |
| Not in DB | |
| Sidewalks, Street Lights, Street Paved | |
| — | |
| — | |
| Gas Starter |
Tax History
| Year | Property Taxes |
|---|---|
| 2011 | $6,005 |
| 2015 | $5,560 |
| 2018 | $7,457 |
Contact Agent
Nearby Similar Homes
Nearby Sold Comparables
Contact Agent
Listing Provided By
Coldwell Banker Residential Brokerage









