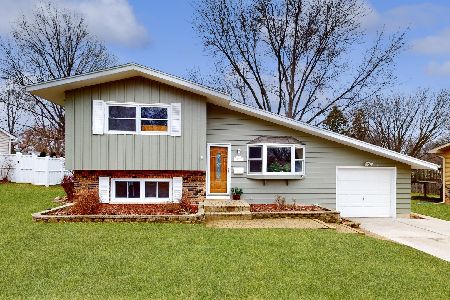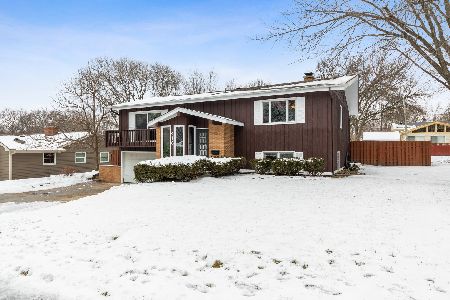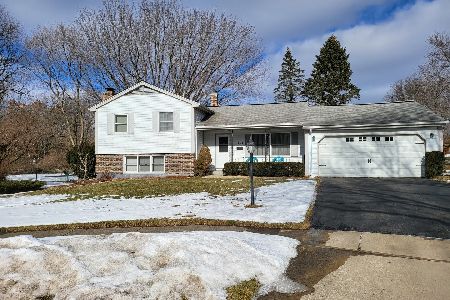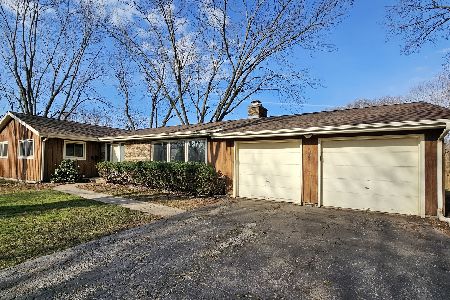421 Schuett Street, Algonquin, Illinois 60102
$215,000
|
Sold
|
|
| Status: | Closed |
| Sqft: | 1,650 |
| Cost/Sqft: | $132 |
| Beds: | 3 |
| Baths: | 2 |
| Year Built: | 1970 |
| Property Taxes: | $5,278 |
| Days On Market: | 2494 |
| Lot Size: | 0,25 |
Description
This 3 Bedroom and 2 Bath 1 Car Garage house has been updated through-out. Updated eat-in kitchen with island and beautiful ceramic flooring. Newer flooring in living room. Newer carpet in large lower level family room. Large bedrooms with hardwood oak flooring. Jacuzzi tub in 2nd floor bathroom. Large laundry/mud room with exterior entry. Newer windows through-out. Ceiling fans in every room. Newer water heater. Salt-less water softener system. Whole house fan. Newer architectural roof shingles. Newer wide concrete driveway. Large open back yard with 500 sq ft newer composite deck. Newer appliances include fridge, range/oven, microwave, dishwasher. Front load high efficiency washer and dryer. Prairie Trail Bike path one block away. Near Eastview Elementary School and Algonquin Middle School . East of Fox River.
Property Specifics
| Single Family | |
| — | |
| Tri-Level | |
| 1970 | |
| Partial,English | |
| — | |
| No | |
| 0.25 |
| Mc Henry | |
| Janak | |
| 0 / Not Applicable | |
| None | |
| Public | |
| Public Sewer | |
| 10334764 | |
| 1934335006 |
Nearby Schools
| NAME: | DISTRICT: | DISTANCE: | |
|---|---|---|---|
|
Grade School
Eastview Elementary School |
300 | — | |
|
Middle School
Algonquin Middle School |
300 | Not in DB | |
|
High School
Dundee-crown High School |
300 | Not in DB | |
Property History
| DATE: | EVENT: | PRICE: | SOURCE: |
|---|---|---|---|
| 30 May, 2019 | Sold | $215,000 | MRED MLS |
| 7 May, 2019 | Under contract | $217,900 | MRED MLS |
| 6 Apr, 2019 | Listed for sale | $217,900 | MRED MLS |
| 31 May, 2023 | Sold | $302,250 | MRED MLS |
| 24 Mar, 2023 | Under contract | $279,000 | MRED MLS |
| 23 Mar, 2023 | Listed for sale | $279,000 | MRED MLS |
Room Specifics
Total Bedrooms: 3
Bedrooms Above Ground: 3
Bedrooms Below Ground: 0
Dimensions: —
Floor Type: Hardwood
Dimensions: —
Floor Type: Hardwood
Full Bathrooms: 2
Bathroom Amenities: Whirlpool
Bathroom in Basement: 1
Rooms: No additional rooms
Basement Description: Partially Finished,Crawl
Other Specifics
| 1 | |
| Concrete Perimeter | |
| Concrete | |
| — | |
| — | |
| 132X80 | |
| — | |
| None | |
| Vaulted/Cathedral Ceilings, Skylight(s), Wood Laminate Floors | |
| Range, Microwave, Dishwasher, Refrigerator, Washer, Dryer, Disposal, Water Softener Owned | |
| Not in DB | |
| Sidewalks, Street Lights, Street Paved | |
| — | |
| — | |
| — |
Tax History
| Year | Property Taxes |
|---|---|
| 2019 | $5,278 |
| 2023 | $5,321 |
Contact Agent
Nearby Similar Homes
Nearby Sold Comparables
Contact Agent
Listing Provided By
Smith & Hampton RE And Property MGMT LLC














