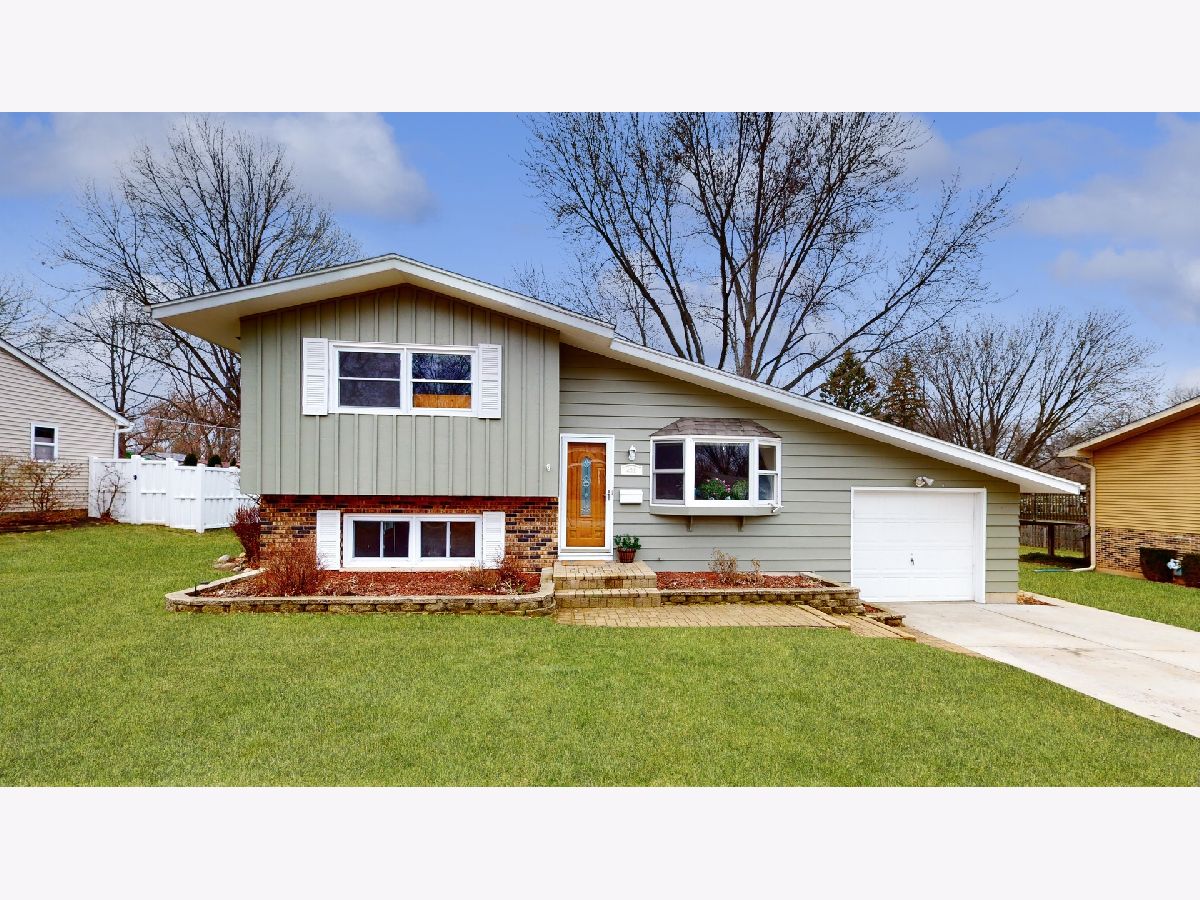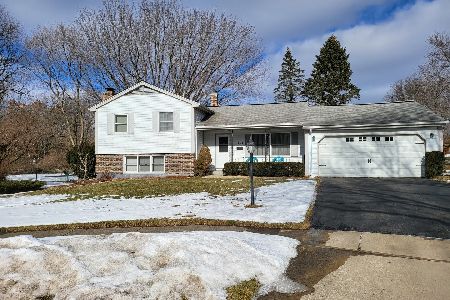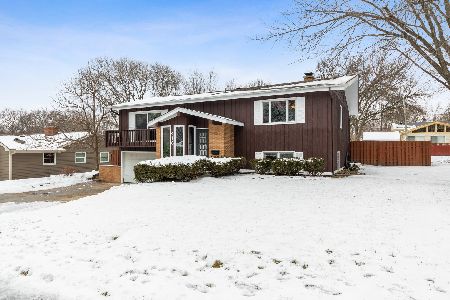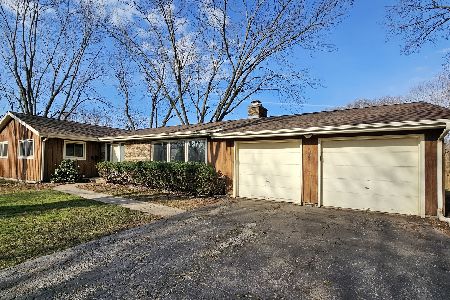421 Schuett Street, Algonquin, Illinois 60102
$302,250
|
Sold
|
|
| Status: | Closed |
| Sqft: | 1,900 |
| Cost/Sqft: | $147 |
| Beds: | 3 |
| Baths: | 2 |
| Year Built: | 1970 |
| Property Taxes: | $5,321 |
| Days On Market: | 1047 |
| Lot Size: | 0,25 |
Description
Check out the virtual, interactive Matterport tour!! Light & bright 3 bed/2 bath home just minutes from the Fox River & historic downtown Algonquin! Fantastic tri-level floorplan with so much livable space. Soaring ceilings in the spacious living room with sunlight pouring in through the skylights. Vaulted ceilings & skylights continue into the large kitchen with island and beautiful ceramic flooring. Upstairs you'll find three large bedrooms with hardwood flooring. Take a few steps down from the living room into the COZY full finished lower level with loads of windows, a full bath and plenty of storage. Large laundry/mud/multi purpose room with exterior access to the backyard makes muddy cleanup a breeze. Newer windows, concrete driveway, water heater, and roof with architectural shingles. Large open back yard with 500 sq ft newer composite deck. Prairie Trail Bike path one block away will take you all the way to Wisconsin! Walk to the library, Eastview Elementary School, Algonquin Middle School and the Algonquin pool. Take advantage of the awesome RENOVATED DOWNTOWN Algonquin area for cute shops & great dining! Enjoy the river year round. Reverse osmosis ~$3000 + new soffit/fascia in 2019. Water softener + washing machine in 2020. Exterior face-lift in 2021. New skylights in the kitchen. Newer composite deck + windows. Garden boxes. Whole house fan. Radon remediation system already installed and home warranty included for added peace of mind. Home has been professionally cleaned so you can MOVE RIGHT IN!
Property Specifics
| Single Family | |
| — | |
| — | |
| 1970 | |
| — | |
| — | |
| No | |
| 0.25 |
| Mc Henry | |
| Janak | |
| 0 / Not Applicable | |
| — | |
| — | |
| — | |
| 11736235 | |
| 1934335006 |
Nearby Schools
| NAME: | DISTRICT: | DISTANCE: | |
|---|---|---|---|
|
Grade School
Eastview Elementary School |
300 | — | |
|
Middle School
Algonquin Middle School |
300 | Not in DB | |
|
High School
Dundee-crown High School |
300 | Not in DB | |
Property History
| DATE: | EVENT: | PRICE: | SOURCE: |
|---|---|---|---|
| 30 May, 2019 | Sold | $215,000 | MRED MLS |
| 7 May, 2019 | Under contract | $217,900 | MRED MLS |
| 6 Apr, 2019 | Listed for sale | $217,900 | MRED MLS |
| 31 May, 2023 | Sold | $302,250 | MRED MLS |
| 24 Mar, 2023 | Under contract | $279,000 | MRED MLS |
| 23 Mar, 2023 | Listed for sale | $279,000 | MRED MLS |

Room Specifics
Total Bedrooms: 3
Bedrooms Above Ground: 3
Bedrooms Below Ground: 0
Dimensions: —
Floor Type: —
Dimensions: —
Floor Type: —
Full Bathrooms: 2
Bathroom Amenities: —
Bathroom in Basement: 1
Rooms: —
Basement Description: Finished,Crawl,Exterior Access
Other Specifics
| 1 | |
| — | |
| Concrete | |
| — | |
| — | |
| 132X80 | |
| Pull Down Stair | |
| — | |
| — | |
| — | |
| Not in DB | |
| — | |
| — | |
| — | |
| — |
Tax History
| Year | Property Taxes |
|---|---|
| 2019 | $5,278 |
| 2023 | $5,321 |
Contact Agent
Nearby Similar Homes
Nearby Sold Comparables
Contact Agent
Listing Provided By
Berkshire Hathaway HomeServices Starck Real Estate













