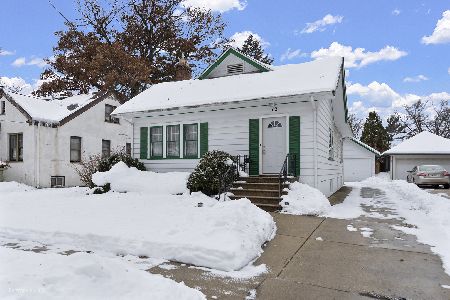414 Wing Park Boulevard, Elgin, Illinois 60123
$255,000
|
Sold
|
|
| Status: | Closed |
| Sqft: | 1,402 |
| Cost/Sqft: | $171 |
| Beds: | 2 |
| Baths: | 2 |
| Year Built: | 1953 |
| Property Taxes: | $3,201 |
| Days On Market: | 1627 |
| Lot Size: | 0,00 |
Description
Looking to live on a gorgeous, landscaped lot on prestigious Wing Park Blvd? All brick ranch with laminate flooring, open floor plan for today's living and entertaining style, incredible "garden" views and attached 2-car garage. Living room offers brick fireplace with mantle and custom niches and dining room has 3 large picture windows to bring "the outside in!" Kitchen has painted cabinetry, tile backsplash, laminate flooring, and stainless steel appliances. Master bedroom and second bedroom have laminate flooring and full bath has been updated. Wonderful three-season room that affords fantastic views of gardens and nature. Large laundry/utility room with washer, dryer, and sink. Ample garage for all your storage needs. Updates: (2021) Furnace cleaned and inspected...(2020) Garage door with new spring & 2 yr-warranty. Replaced attic stairs...(2018) New refrigerator and stove and kitchen painted. (2019) Chimney and dryer vent cleaned...(2017) New garage door opener, laundry room sink, new flooring in laundry and bath...(2016) New microwave...(2014) New Air conditioner dishwasher, and garbage disposal...Painted inside of garage, master bedroom trim and new lighting over kitchen sink.(2013) 3 windows replaced, new flooring in bedrooms and hall...(2015) New flooring in living and dining room and laundry painted, reinforced cedar fence with steel posts in cement...(2011) New back door...(2012) Bathroom remodeled...(2002) New Roof and gutters...Once you see this home, you will fall in love! Make this your perfect retreat!
Property Specifics
| Single Family | |
| — | |
| Traditional | |
| 1953 | |
| None | |
| — | |
| No | |
| — |
| Kane | |
| — | |
| 0 / Not Applicable | |
| None | |
| Public | |
| Public Sewer | |
| 11187075 | |
| 0615228013 |
Nearby Schools
| NAME: | DISTRICT: | DISTANCE: | |
|---|---|---|---|
|
Middle School
Kimball Middle School |
46 | Not in DB | |
|
High School
Larkin High School |
46 | Not in DB | |
Property History
| DATE: | EVENT: | PRICE: | SOURCE: |
|---|---|---|---|
| 30 Sep, 2021 | Sold | $255,000 | MRED MLS |
| 15 Aug, 2021 | Under contract | $239,900 | MRED MLS |
| 12 Aug, 2021 | Listed for sale | $239,900 | MRED MLS |
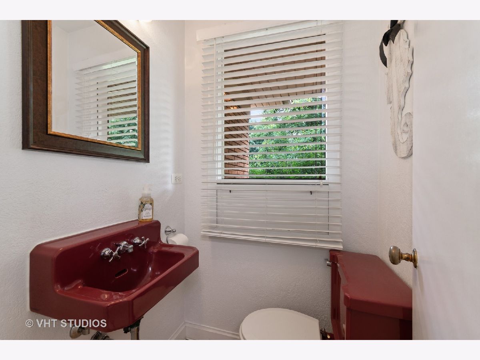
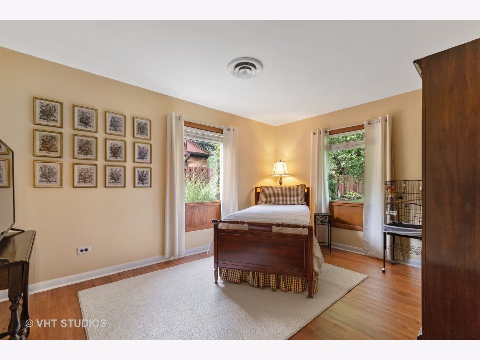
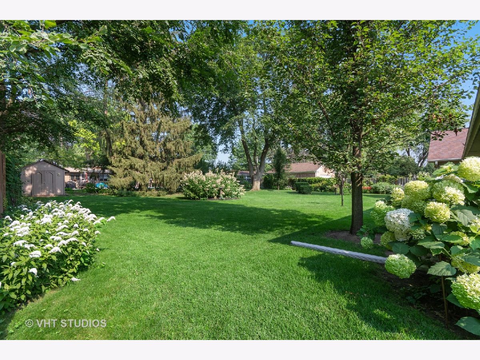
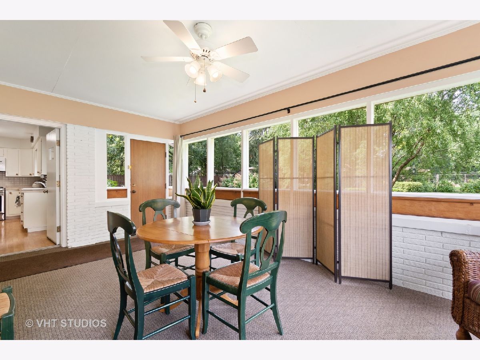
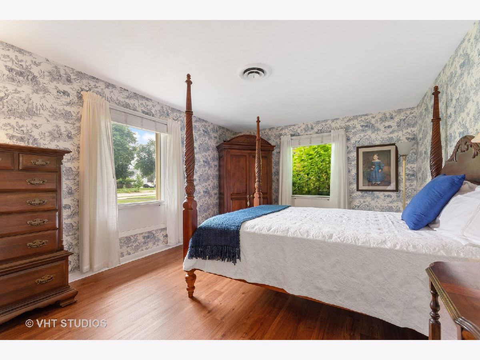
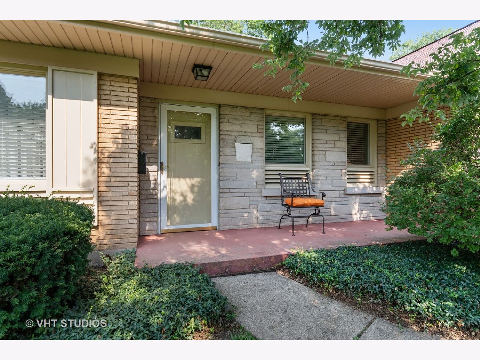
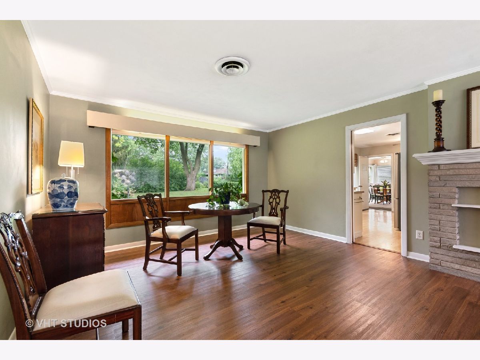
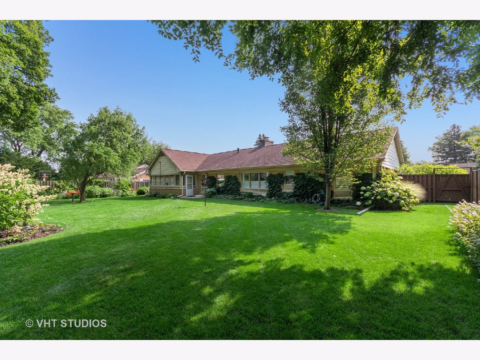
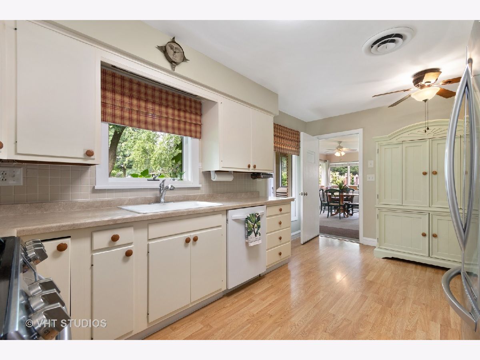
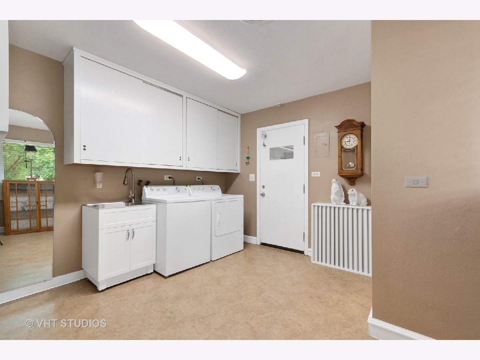
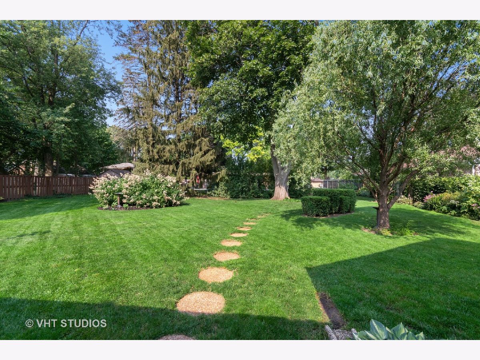
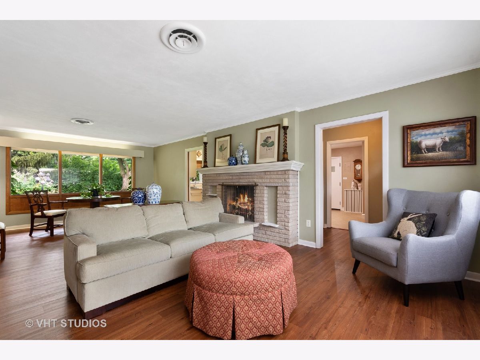
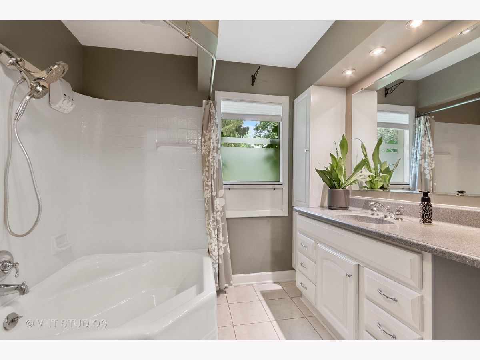
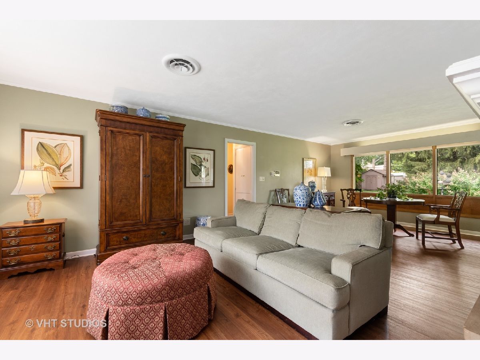
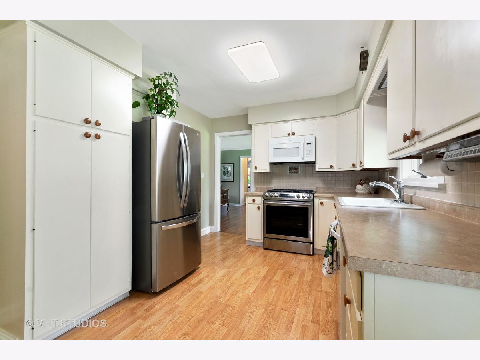
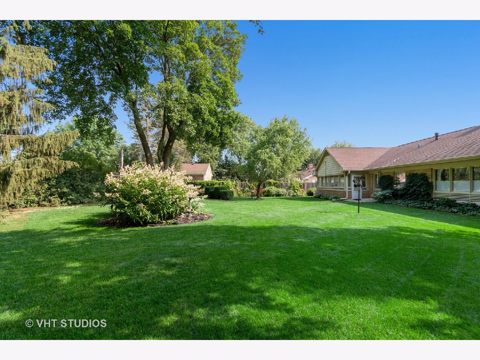
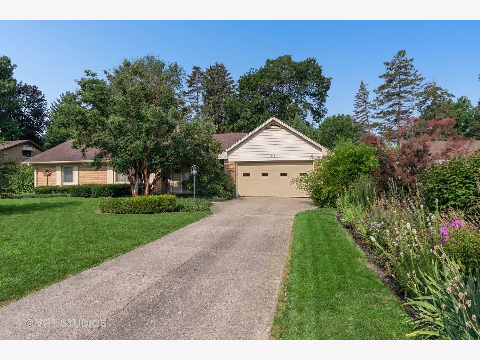
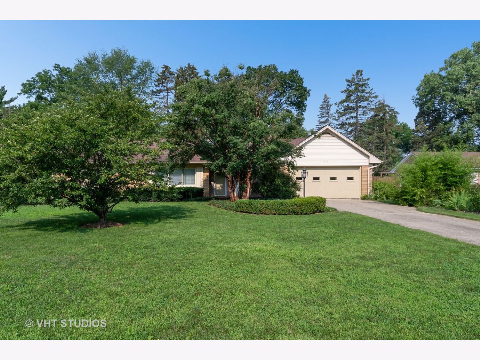
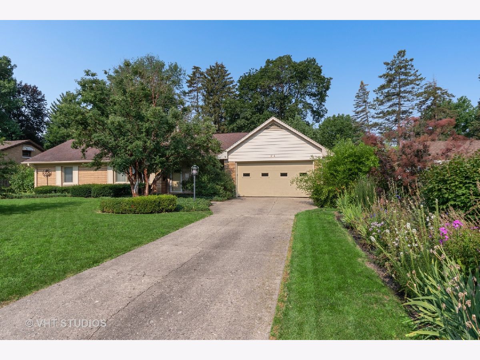
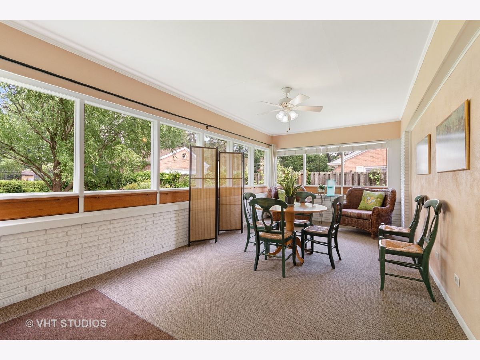
Room Specifics
Total Bedrooms: 2
Bedrooms Above Ground: 2
Bedrooms Below Ground: 0
Dimensions: —
Floor Type: Wood Laminate
Full Bathrooms: 2
Bathroom Amenities: —
Bathroom in Basement: 0
Rooms: Sun Room
Basement Description: Slab
Other Specifics
| 2 | |
| Concrete Perimeter | |
| Concrete | |
| Patio | |
| Fenced Yard,Landscaped,Mature Trees | |
| 100 X 180 | |
| Full,Pull Down Stair | |
| None | |
| Wood Laminate Floors, First Floor Bedroom, First Floor Laundry, First Floor Full Bath, Open Floorplan | |
| Range, Microwave, Dishwasher, Refrigerator, Washer, Dryer, Disposal | |
| Not in DB | |
| — | |
| — | |
| — | |
| Wood Burning, Attached Fireplace Doors/Screen |
Tax History
| Year | Property Taxes |
|---|---|
| 2021 | $3,201 |
Contact Agent
Nearby Similar Homes
Nearby Sold Comparables
Contact Agent
Listing Provided By
Baird & Warner Fox Valley - Geneva





