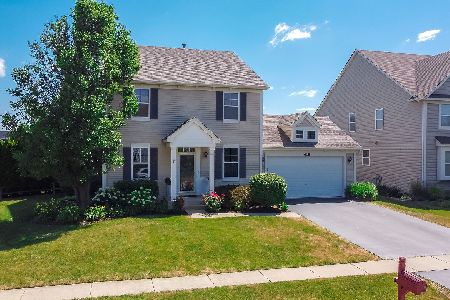416 Frankfort Avenue, Oswego, Illinois 60543
$404,000
|
Sold
|
|
| Status: | Closed |
| Sqft: | 3,164 |
| Cost/Sqft: | $126 |
| Beds: | 4 |
| Baths: | 3 |
| Year Built: | 2005 |
| Property Taxes: | $9,439 |
| Days On Market: | 1463 |
| Lot Size: | 0,20 |
Description
YOUR TIMING IS PERFECT! Here is your chance to get into the HIGHLY SOUGHT AFTER Churchill Club neighborhood. This beautiful, southern style home with its FRONT PORCH and SECOND STORY BALCONY is truly one of a kind. Named the Affirmed, this model is one of three in the community, and the only one with a LARGE upstairs BONUS ROOM. Entering the home from the porch, there is a charming living/sitting room area, with a front window. From the spacious kitchen, you have full view of the dining and family room areas, which allows you to talk with your friends and family or just keep an eye on the big game. There is a den on the first level, which can be used as office space or just a quiet get away. There is also a functioning balcony upstairs off the loft, which has provided views to many spectacular firework displays and sunsets. The home has four bedrooms, which includes a nice sized owner's suite with a full bathroom. The unfinished basement with a cement crawl space for storage is ready to be converted into whatever your heart desires. The oversized two-car garage provides an abundance of space for parking two cars and more. The PRIVATE, fenced in backyard is SPACIOUS and METICULOUSLY groomed making it a go to location for entertaining or relaxing. ADDED VALUE for families. The elementary and junior high schools are close enough for a short walk. Family and friends will enjoy a myriad of amenities for the active lifestyle such as the Jr. Olympic size pool, private fitness club, 10,000 sq. ft. community clubhouse, business center, library, splash pad, tennis courts, sand volleyball, basketball, and miles of winding trails throughout the undisturbed onsite nature preserve. This PREMIUM LOCATION is also minutes from a plethora of shopping and dining options, Naperville's Rt. 59 corridor, Metra, I55, I88, and all the creature comforts of city living in a small town atmosphere. Come JOIN THE CLUB!
Property Specifics
| Single Family | |
| — | |
| Traditional | |
| 2005 | |
| Partial | |
| THE AFFIRMED | |
| No | |
| 0.2 |
| Kendall | |
| Churchill Club | |
| 20 / Monthly | |
| Insurance,Clubhouse,Exercise Facilities,Pool | |
| Public | |
| Public Sewer | |
| 11262759 | |
| 0310378002 |
Nearby Schools
| NAME: | DISTRICT: | DISTANCE: | |
|---|---|---|---|
|
Grade School
Churchill Elementary School |
308 | — | |
|
Middle School
Plank Junior High School |
308 | Not in DB | |
|
High School
Oswego East High School |
308 | Not in DB | |
Property History
| DATE: | EVENT: | PRICE: | SOURCE: |
|---|---|---|---|
| 27 Dec, 2021 | Sold | $404,000 | MRED MLS |
| 16 Nov, 2021 | Under contract | $399,000 | MRED MLS |
| 4 Nov, 2021 | Listed for sale | $399,000 | MRED MLS |
| 29 Sep, 2025 | Under contract | $0 | MRED MLS |
| 1 Jul, 2025 | Listed for sale | $0 | MRED MLS |
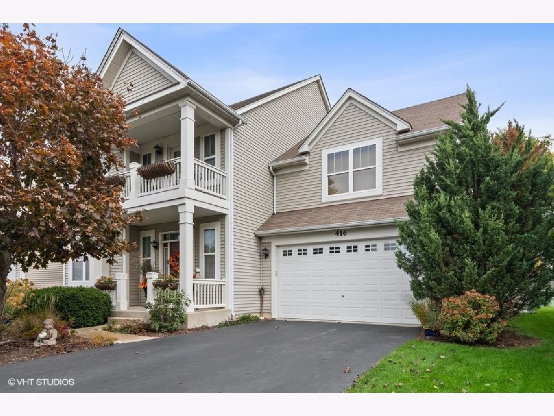
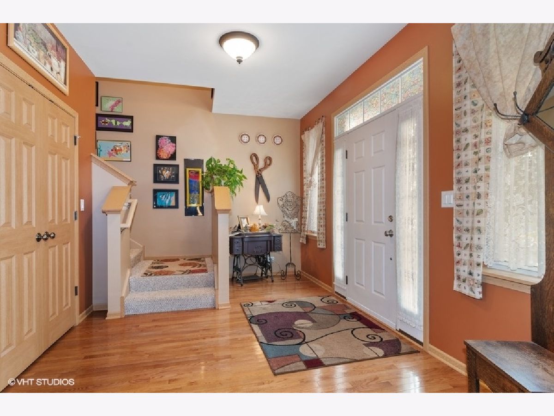
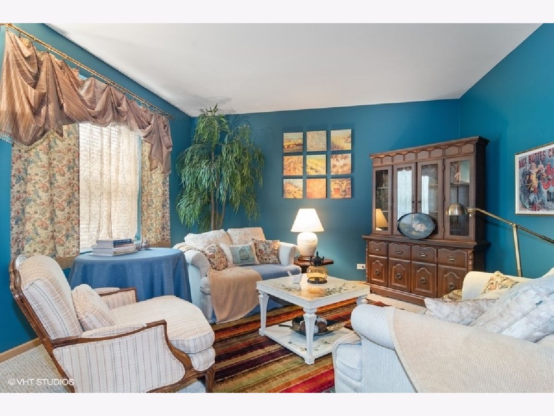
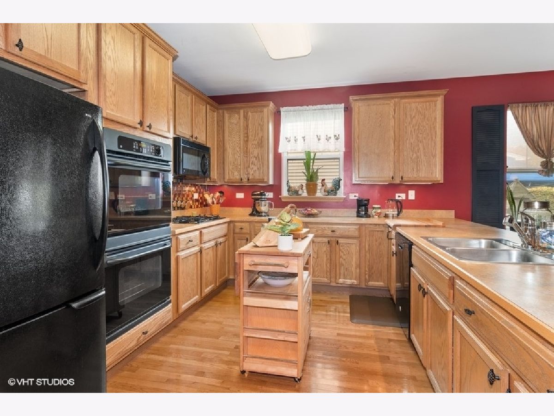
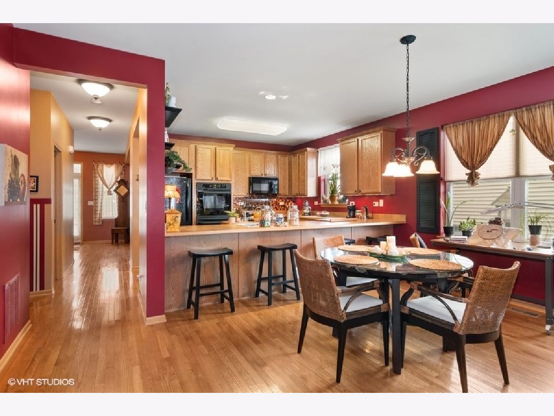
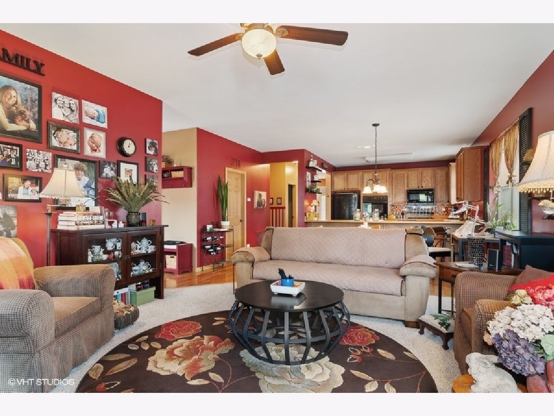
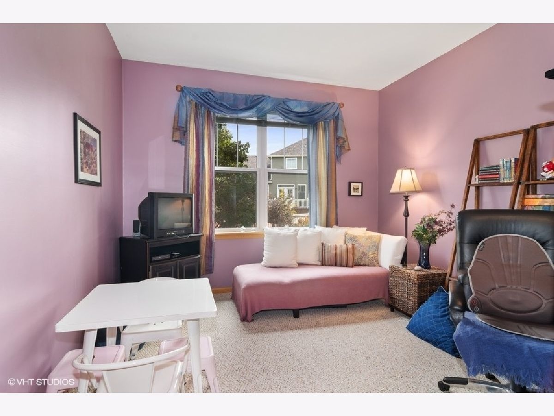
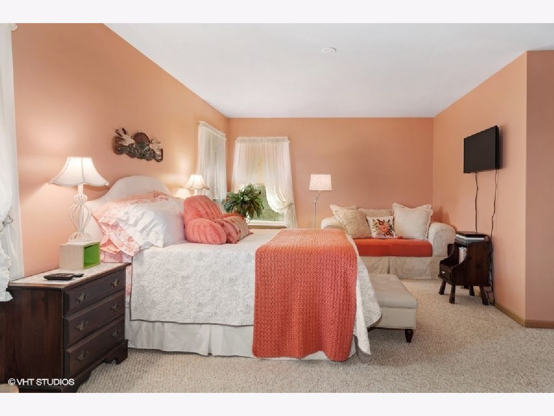
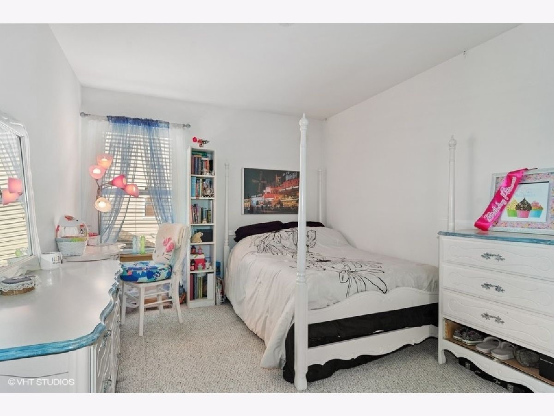
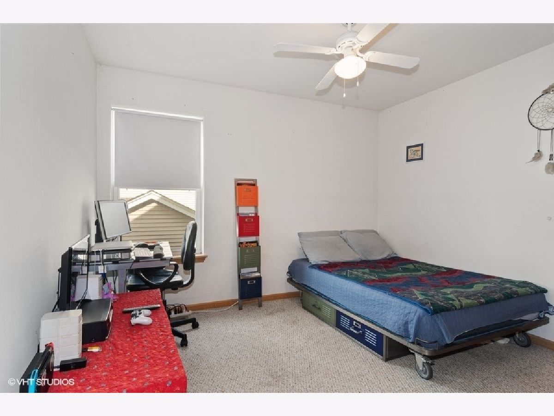
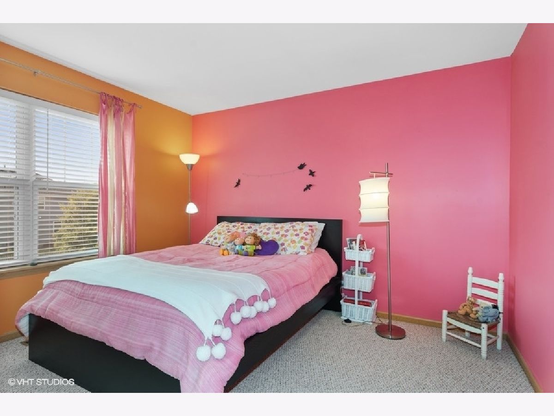
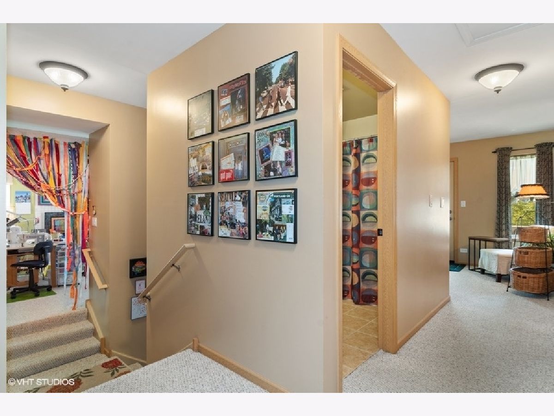
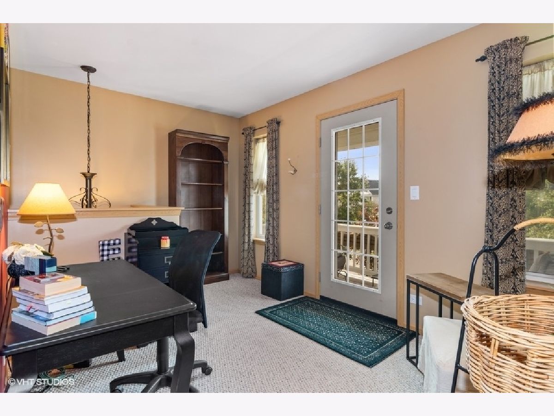
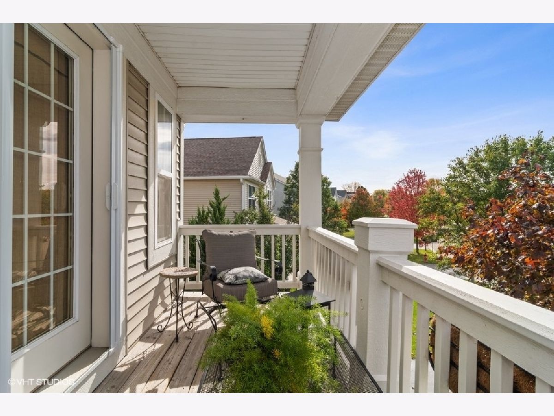
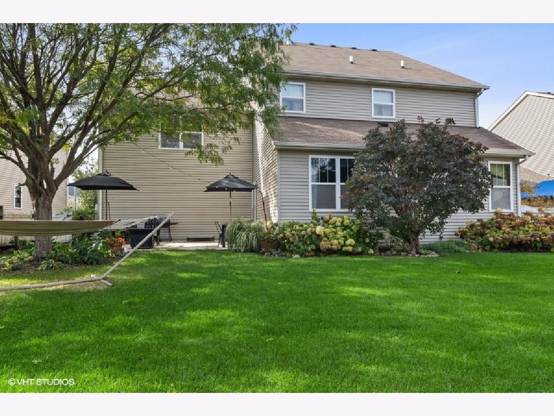
Room Specifics
Total Bedrooms: 4
Bedrooms Above Ground: 4
Bedrooms Below Ground: 0
Dimensions: —
Floor Type: Carpet
Dimensions: —
Floor Type: Carpet
Dimensions: —
Floor Type: Carpet
Full Bathrooms: 3
Bathroom Amenities: —
Bathroom in Basement: 0
Rooms: Bonus Room,Breakfast Room,Loft
Basement Description: Unfinished
Other Specifics
| 2 | |
| Concrete Perimeter | |
| Asphalt | |
| Balcony | |
| Fenced Yard,Sidewalks,Streetlights,Wood Fence | |
| 54X134X66X134 | |
| Unfinished | |
| Full | |
| First Floor Laundry | |
| Double Oven, Microwave, Dishwasher, Refrigerator, Washer, Dryer, Disposal | |
| Not in DB | |
| Clubhouse, Park, Pool, Tennis Court(s), Lake, Curbs, Sidewalks, Street Lights | |
| — | |
| — | |
| — |
Tax History
| Year | Property Taxes |
|---|---|
| 2021 | $9,439 |
Contact Agent
Nearby Similar Homes
Nearby Sold Comparables
Contact Agent
Listing Provided By
Homesmart Connect LLC




