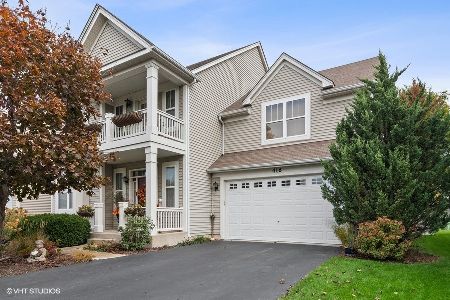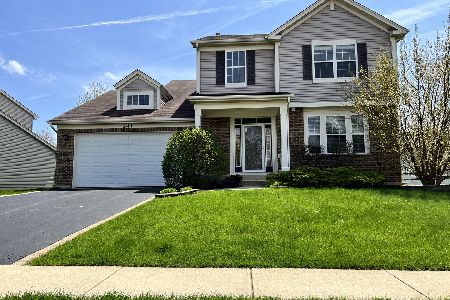418 Frankfort Avenue, Oswego, Illinois 60543
$396,000
|
Sold
|
|
| Status: | Closed |
| Sqft: | 2,360 |
| Cost/Sqft: | $174 |
| Beds: | 4 |
| Baths: | 4 |
| Year Built: | 2005 |
| Property Taxes: | $8,791 |
| Days On Market: | 1224 |
| Lot Size: | 0,27 |
Description
Excellent opportunity to acquire this magnificent corner residence in the amazing Churchill Club subdivision. The first floor has hardwood floors from the entrance to the kitchen, cathedral ceilings, fireplace, laundry room. modern open plan kitchen, lots of cabinet space (new fridge, microwave, and washer), and kitchen island that seats 6. The suite master bedroom has a full bath with two sinks and a huge walk-in closet. The fully finished basement with 9-foot ceilings is finished professionally with a full bath, perfect for entertaining, and comes with a fifth bedroom. It is important to mention that the garage for 2 cars is covered in drywall, the roof was changed 3 years ago, and the air conditioning equipment is 2 years old (with a 10-year guarantee). The house is freshly painted and has a total of 3.5 bathrooms. The yard is beautifully fenced with outside speakers. The Churchill Club subdivision offers a clubhouse with a pool, walking trails, schools, tennis courts, shops, and a peaceful pond that you are sure to love. Very easy to show! Book your showing today!
Property Specifics
| Single Family | |
| — | |
| — | |
| 2005 | |
| — | |
| GATE DANCER | |
| No | |
| 0.27 |
| Kendall | |
| Churchill Club | |
| 20 / Monthly | |
| — | |
| — | |
| — | |
| 11453217 | |
| 0310378001 |
Nearby Schools
| NAME: | DISTRICT: | DISTANCE: | |
|---|---|---|---|
|
Grade School
Churchill Elementary School |
308 | — | |
|
Middle School
Plank Junior High School |
308 | Not in DB | |
|
High School
Oswego East High School |
308 | Not in DB | |
Property History
| DATE: | EVENT: | PRICE: | SOURCE: |
|---|---|---|---|
| 12 Jan, 2016 | Sold | $265,000 | MRED MLS |
| 20 Nov, 2015 | Under contract | $274,900 | MRED MLS |
| 10 Sep, 2015 | Listed for sale | $267,900 | MRED MLS |
| 18 Nov, 2022 | Sold | $396,000 | MRED MLS |
| 12 Oct, 2022 | Under contract | $411,300 | MRED MLS |
| — | Last price change | $419,400 | MRED MLS |
| 1 Jul, 2022 | Listed for sale | $427,900 | MRED MLS |
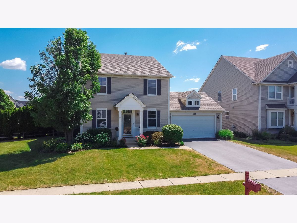
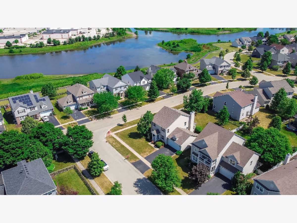
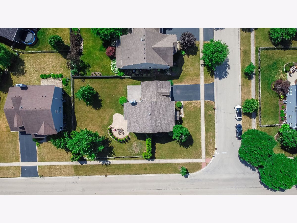
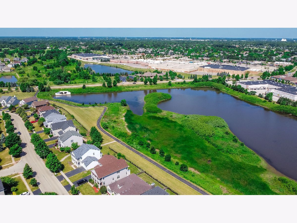
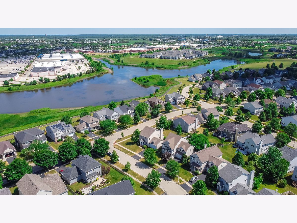
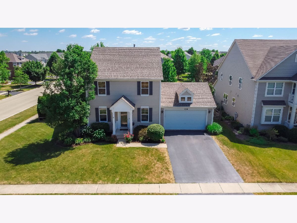
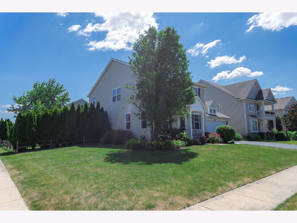
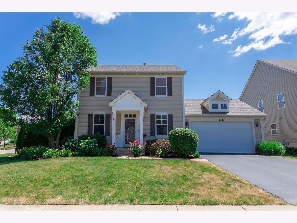
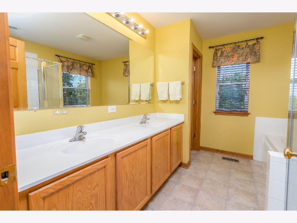
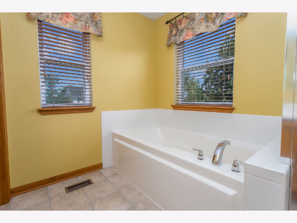
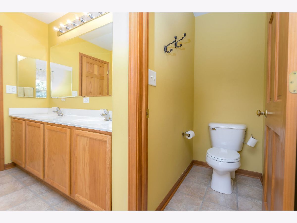
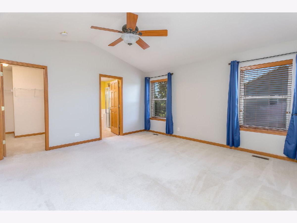
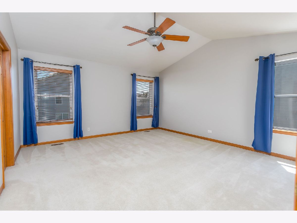
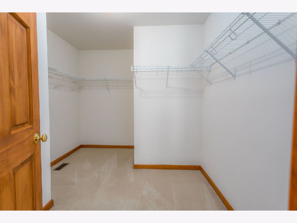
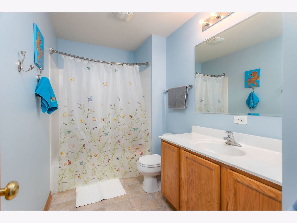
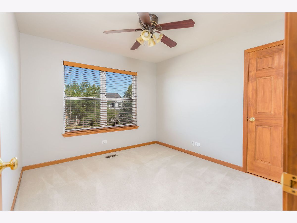
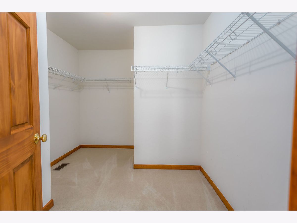
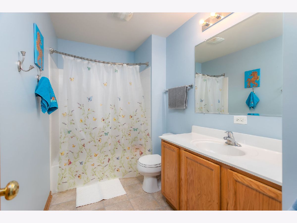
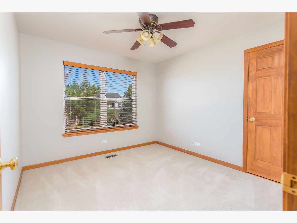
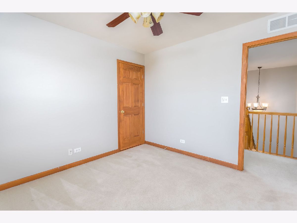
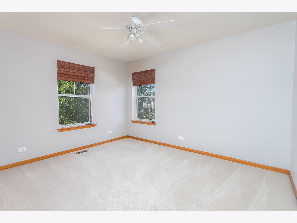
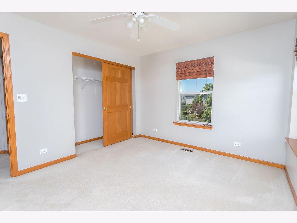
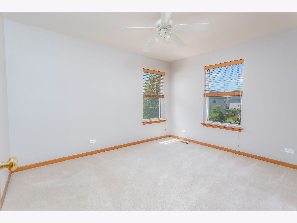
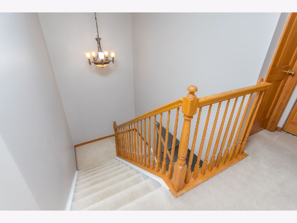
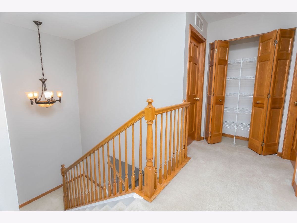
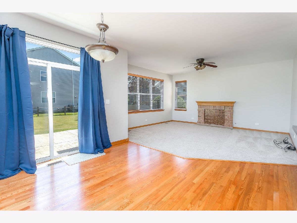
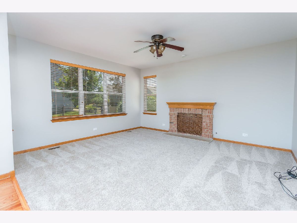
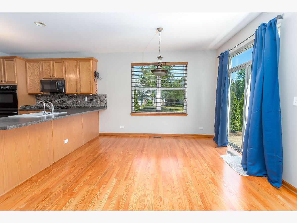
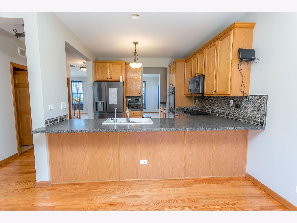
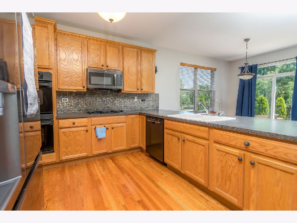
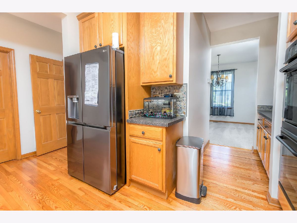
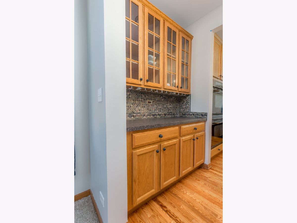
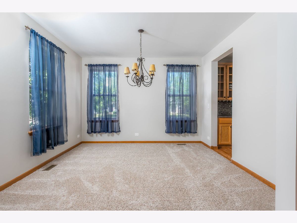
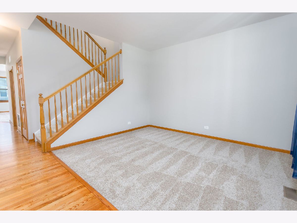
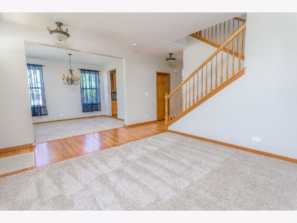
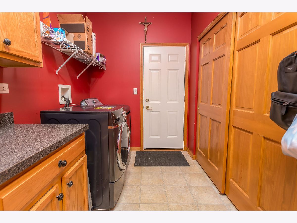
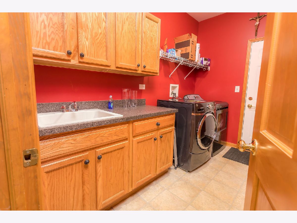
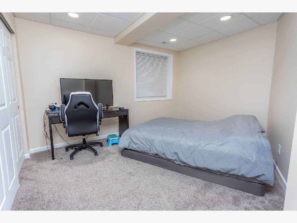
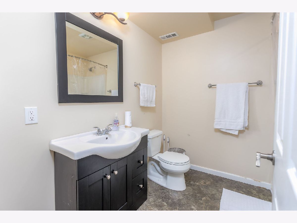
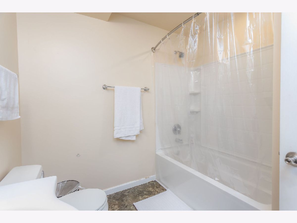
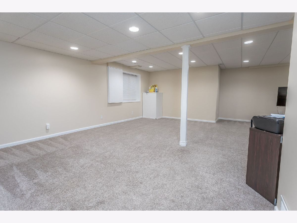
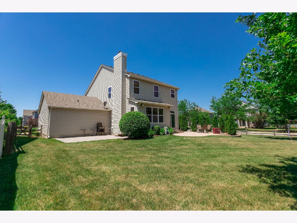
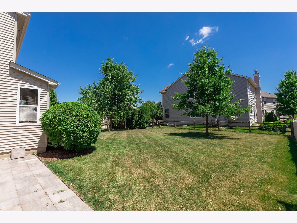
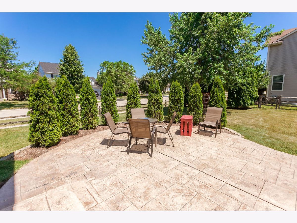
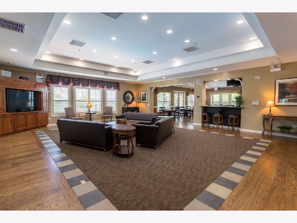
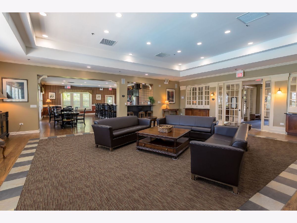
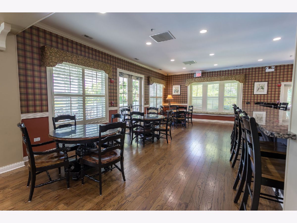
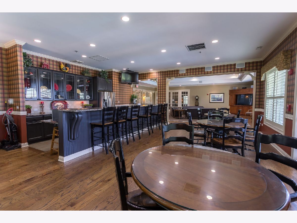
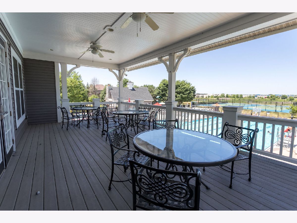
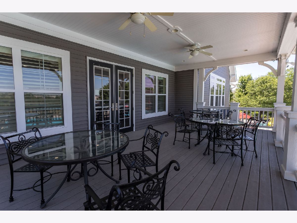
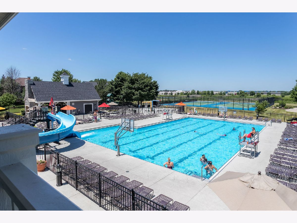
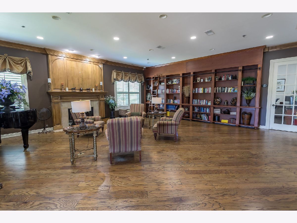
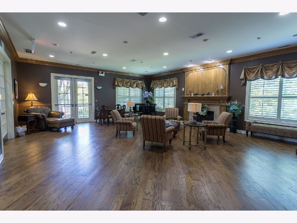
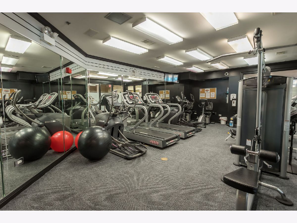
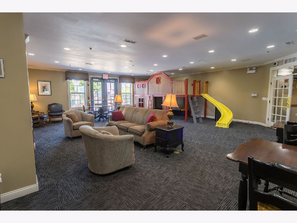
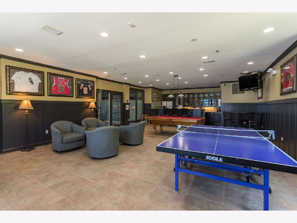
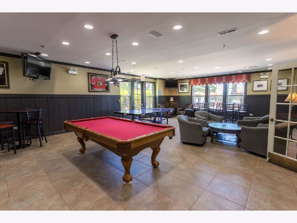
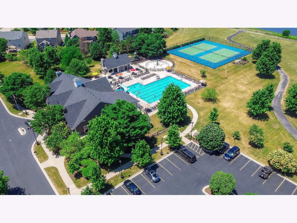
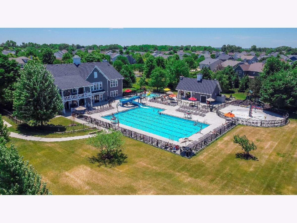
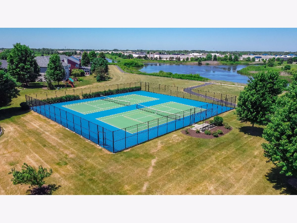
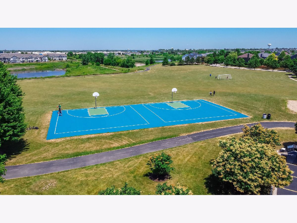
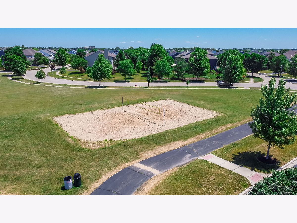
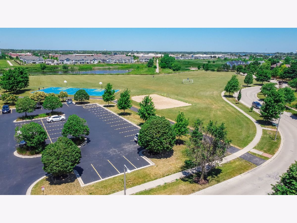
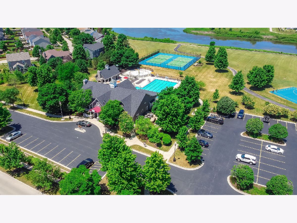
Room Specifics
Total Bedrooms: 5
Bedrooms Above Ground: 4
Bedrooms Below Ground: 1
Dimensions: —
Floor Type: —
Dimensions: —
Floor Type: —
Dimensions: —
Floor Type: —
Dimensions: —
Floor Type: —
Full Bathrooms: 4
Bathroom Amenities: Separate Shower,Double Sink,Soaking Tub
Bathroom in Basement: 1
Rooms: —
Basement Description: Finished
Other Specifics
| 2 | |
| — | |
| Asphalt | |
| — | |
| — | |
| 133.63 X 87 | |
| — | |
| — | |
| — | |
| — | |
| Not in DB | |
| — | |
| — | |
| — | |
| — |
Tax History
| Year | Property Taxes |
|---|---|
| 2016 | $7,815 |
| 2022 | $8,791 |
Contact Agent
Nearby Similar Homes
Nearby Sold Comparables
Contact Agent
Listing Provided By
RE/MAX 10




