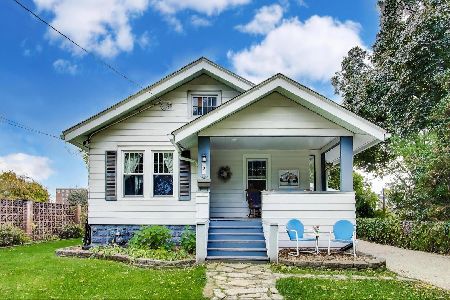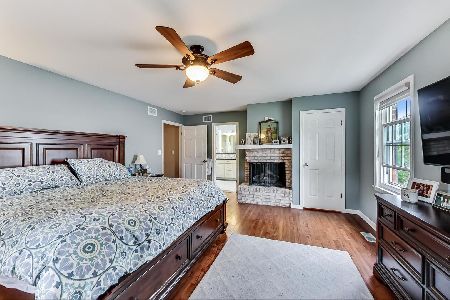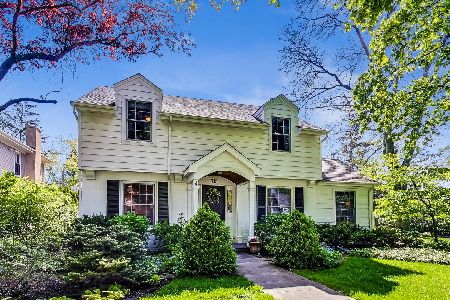416 Hawthorne Street, Arlington Heights, Illinois 60004
$776,500
|
Sold
|
|
| Status: | Closed |
| Sqft: | 3,650 |
| Cost/Sqft: | $226 |
| Beds: | 4 |
| Baths: | 4 |
| Year Built: | 1885 |
| Property Taxes: | $14,976 |
| Days On Market: | 1202 |
| Lot Size: | 0,29 |
Description
STORYBOOK - LOCATION - This expanded farmhouse is poised on this oversized corner site in this sought-after pocket neighborhood. The curved front porch is a signature feature of this home. Current owners have more memories from this spot than can be counted. Interior offers a blend of fresh appointment with old world character. Original pocket doors - new hardwood flooring - crown molding - front and back stairways - bonus room with exterior access ... list goes on. Kitchen features honed limestone flooring, matt finished granite counters, SS appliances (refrigerator brand new), and old school walk-in pantry. Family room with boulder fireplace is large enough for your biggest gathering. Spacious primary suite w/2nd fireplace, river rock flooring, oversized whirlpool tub, and steam shower. Bonus room with separate exterior access makes for the perfect home office, kids play room, billiards room .... Rec room is finished with reclaimed tongue and grove paneling, brand new carpeting, and a beautiful orchard stone bar. Basement also offers half bath and great storage. There is a whole house GENERATOR for extra peace of mind. Large deck overlooks wonderful yard. Custom paver circular patio and large shed. LOCATION - highly demanded Olive/Thomas/Hersey. Rec Park is just 5 blocks and a short 6 block stroll to our award winning and beautiful downtown Arlington Heights. This all results in a storybook opportunity. Come sit on the porch and start to make your memories today.
Property Specifics
| Single Family | |
| — | |
| — | |
| 1885 | |
| — | |
| EXPANDED FARMHOUSE | |
| No | |
| 0.29 |
| Cook | |
| — | |
| 0 / Not Applicable | |
| — | |
| — | |
| — | |
| 11448862 | |
| 03291180210000 |
Nearby Schools
| NAME: | DISTRICT: | DISTANCE: | |
|---|---|---|---|
|
Grade School
Olive-mary Stitt School |
25 | — | |
|
Middle School
Thomas Middle School |
25 | Not in DB | |
|
High School
John Hersey High School |
214 | Not in DB | |
Property History
| DATE: | EVENT: | PRICE: | SOURCE: |
|---|---|---|---|
| 4 Jul, 2018 | Under contract | $0 | MRED MLS |
| 12 Jun, 2018 | Listed for sale | $0 | MRED MLS |
| 10 Nov, 2022 | Sold | $776,500 | MRED MLS |
| 4 Oct, 2022 | Under contract | $825,000 | MRED MLS |
| — | Last price change | $849,000 | MRED MLS |
| 1 Sep, 2022 | Listed for sale | $849,000 | MRED MLS |
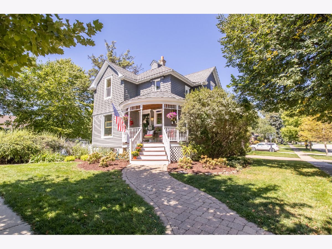
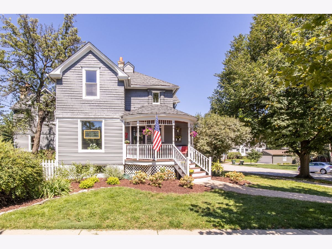
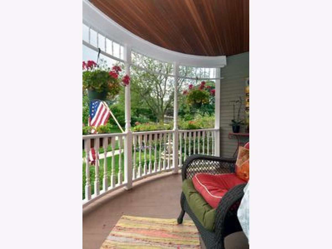
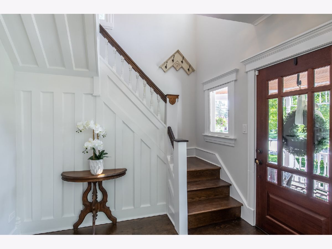
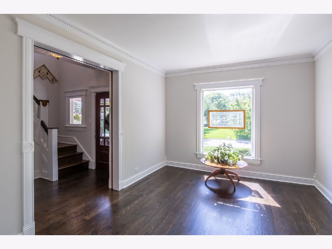
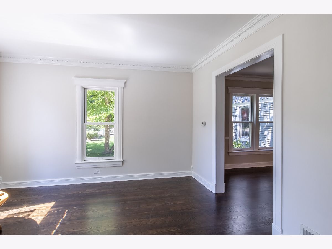
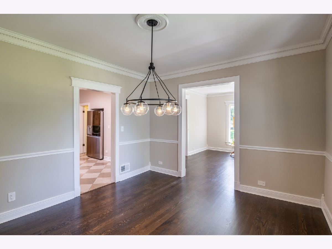
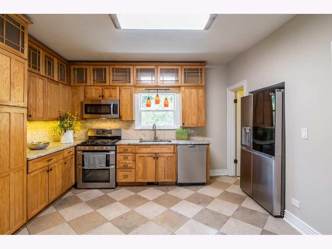
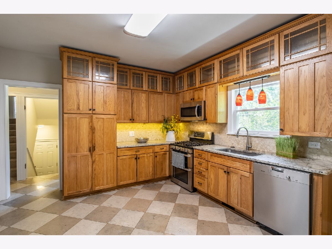
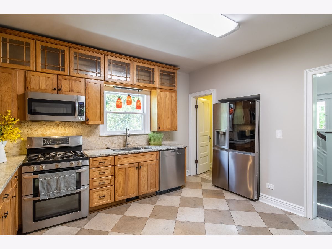
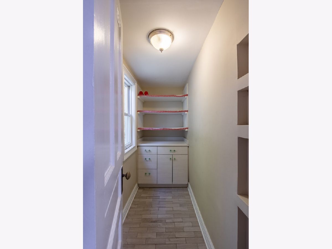
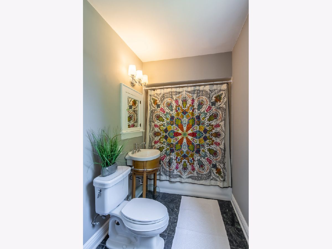
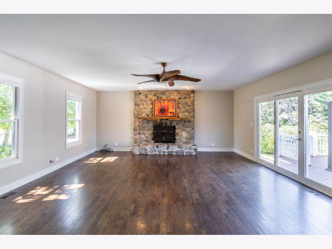
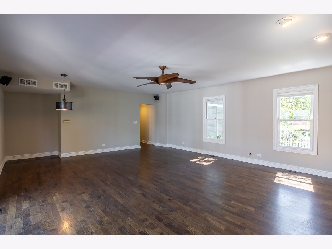
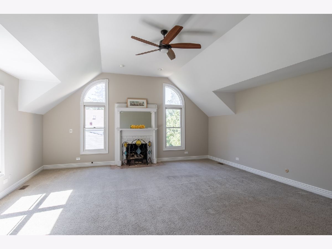
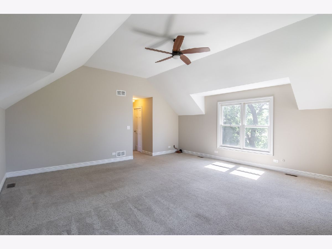
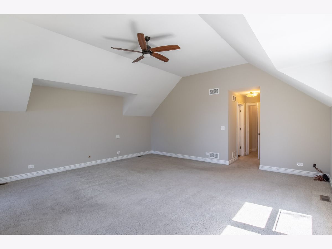
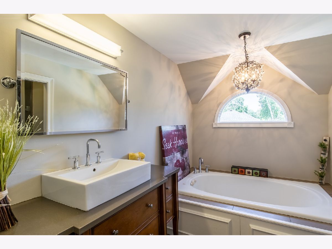
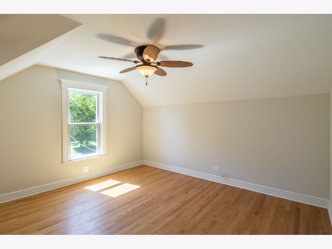
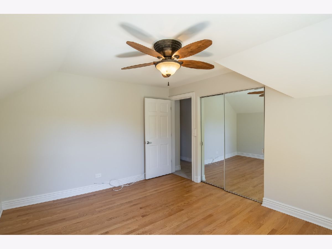
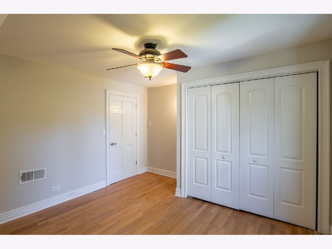
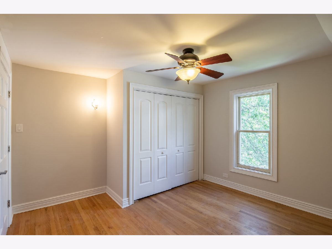
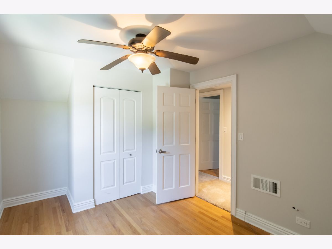
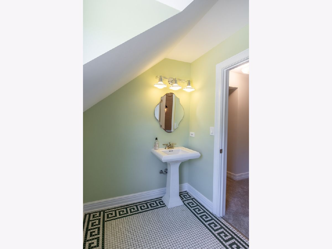
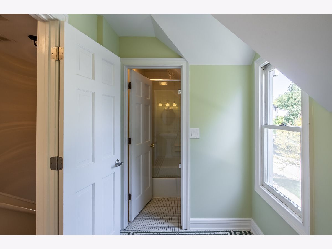
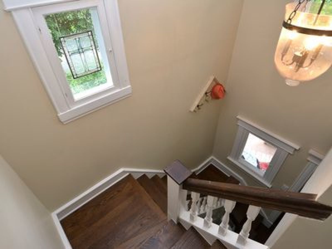
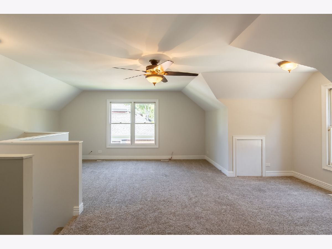
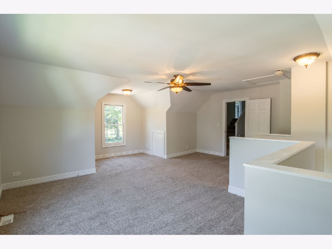
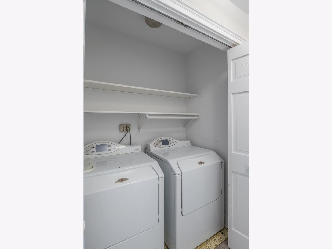
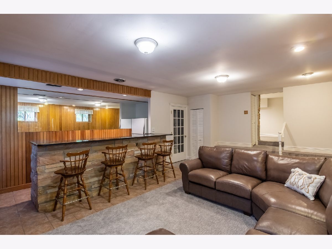
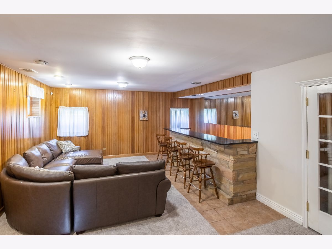
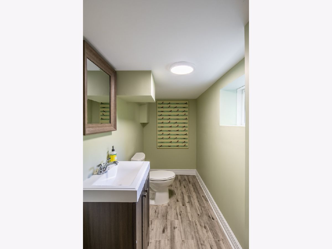
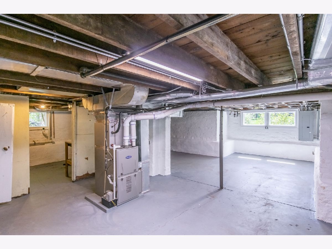
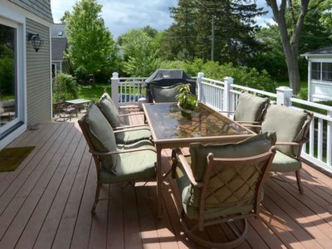
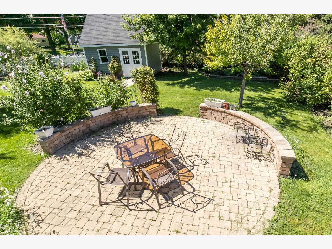
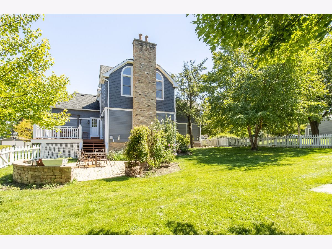
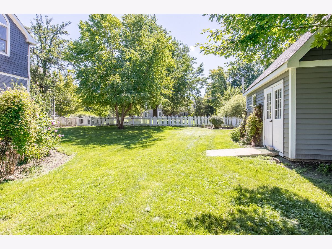
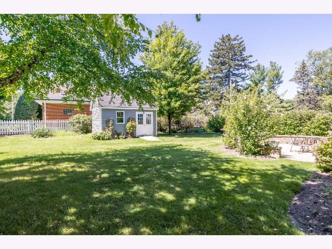
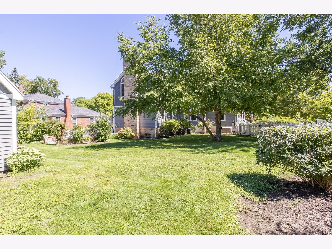
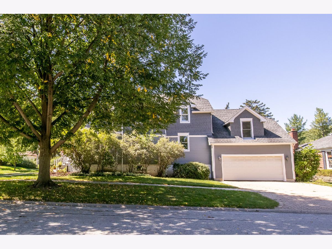
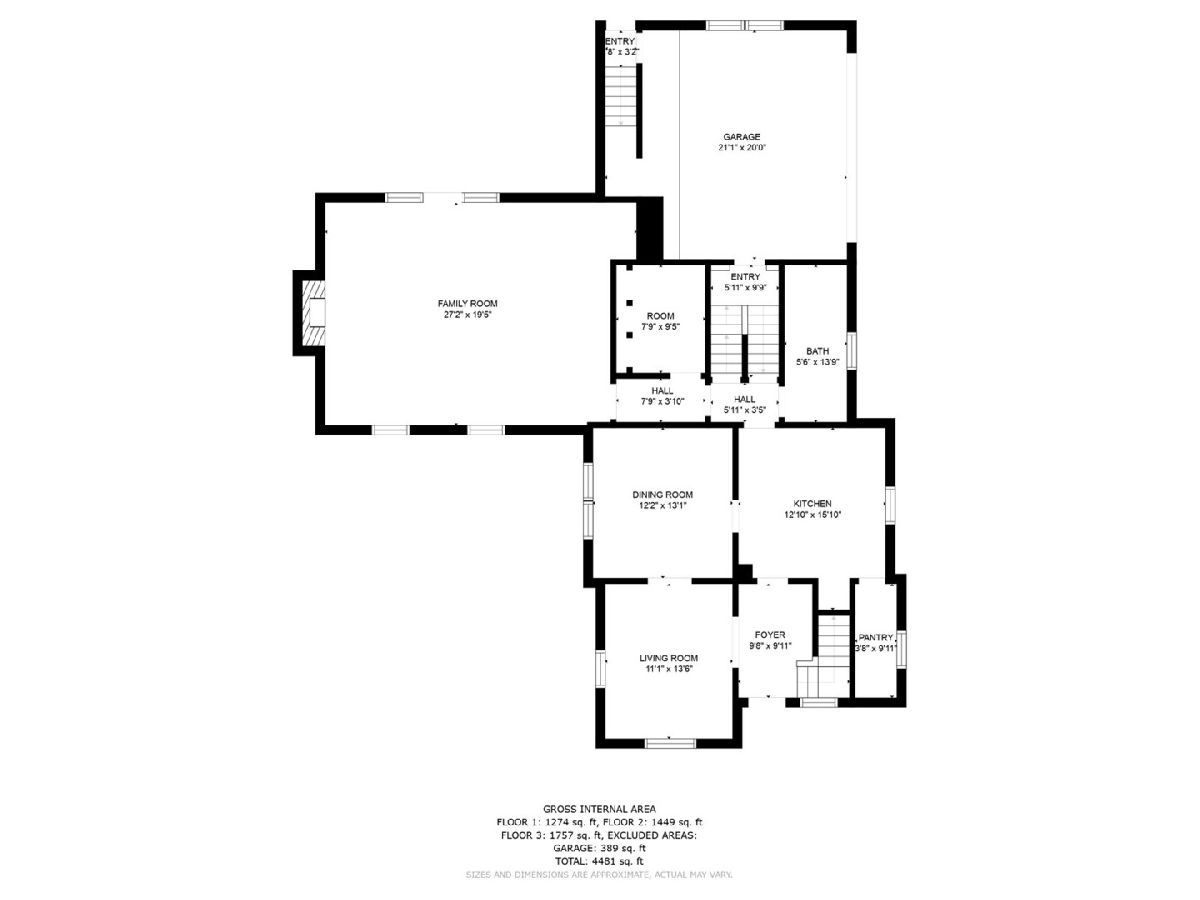
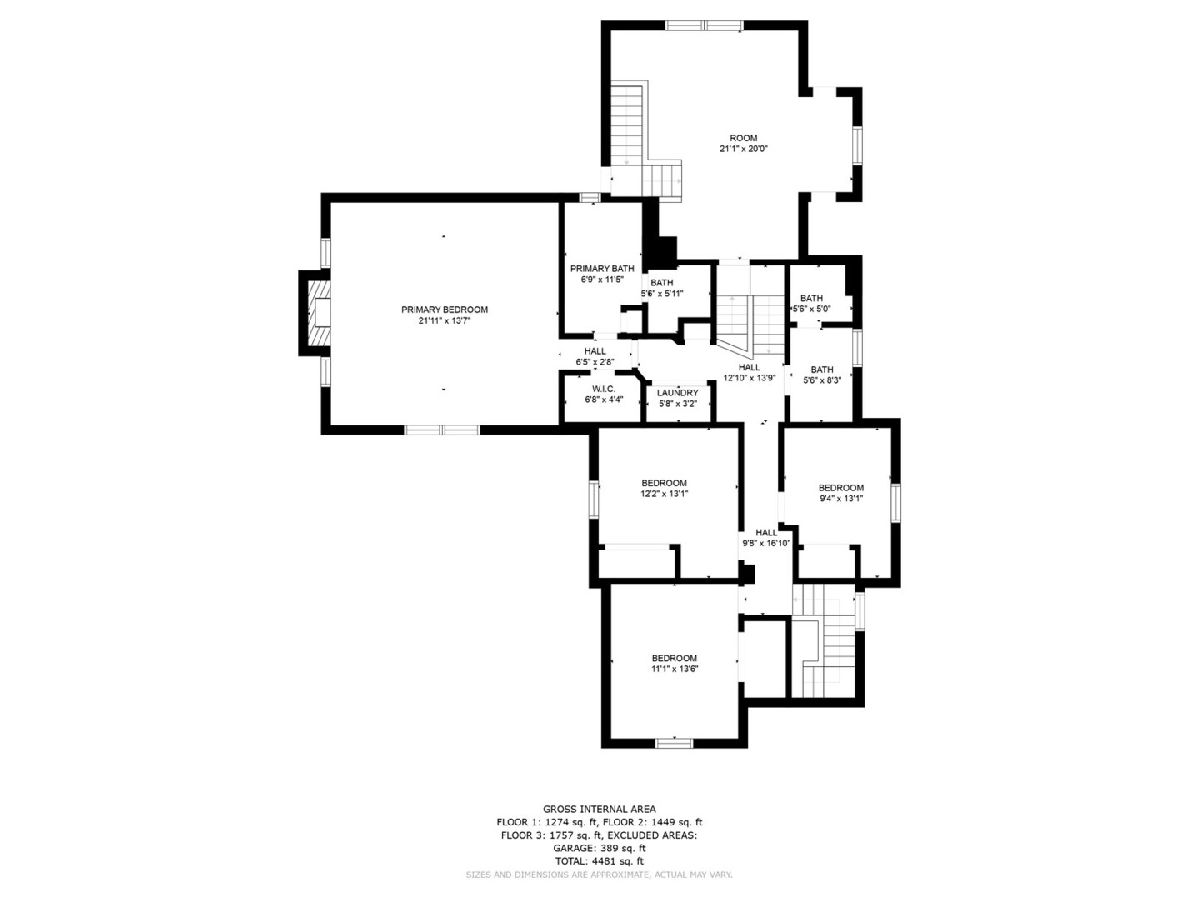
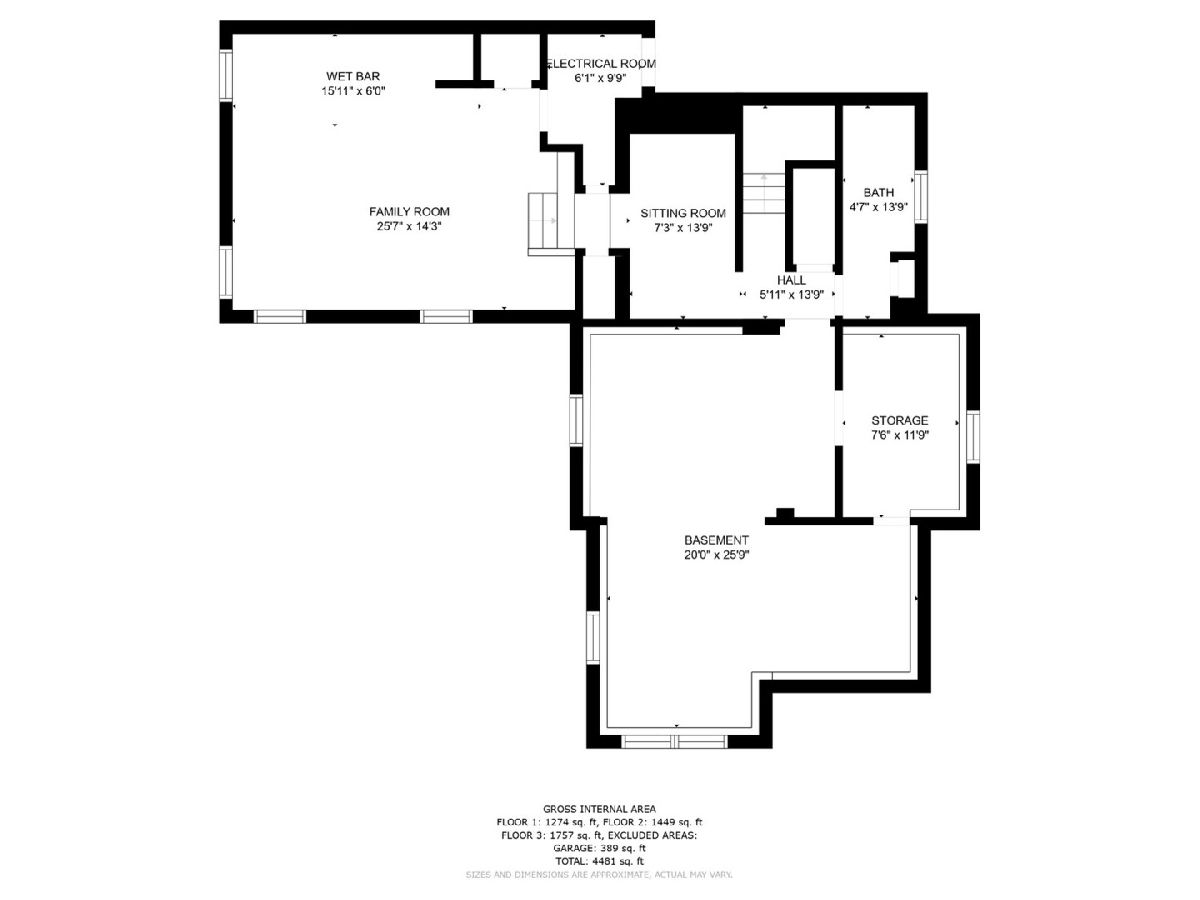
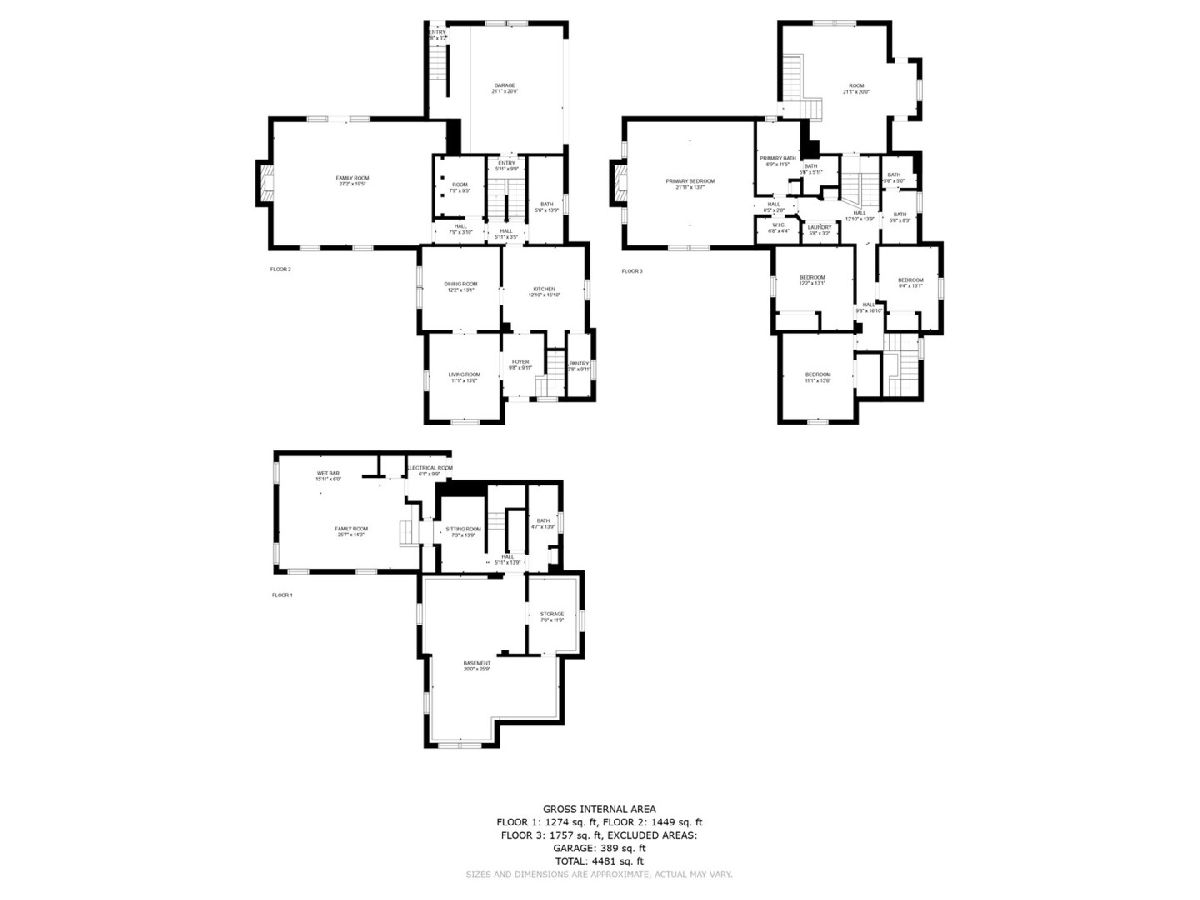
Room Specifics
Total Bedrooms: 4
Bedrooms Above Ground: 4
Bedrooms Below Ground: 0
Dimensions: —
Floor Type: —
Dimensions: —
Floor Type: —
Dimensions: —
Floor Type: —
Full Bathrooms: 4
Bathroom Amenities: Whirlpool,Separate Shower,Steam Shower
Bathroom in Basement: 1
Rooms: —
Basement Description: Finished
Other Specifics
| 2 | |
| — | |
| Brick | |
| — | |
| — | |
| 97X133 | |
| Full,Pull Down Stair | |
| — | |
| — | |
| — | |
| Not in DB | |
| — | |
| — | |
| — | |
| — |
Tax History
| Year | Property Taxes |
|---|---|
| 2022 | $14,976 |
Contact Agent
Nearby Similar Homes
Nearby Sold Comparables
Contact Agent
Listing Provided By
Picket Fence Realty


