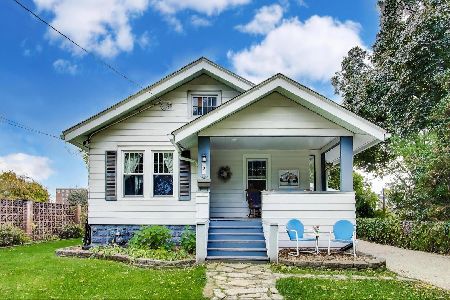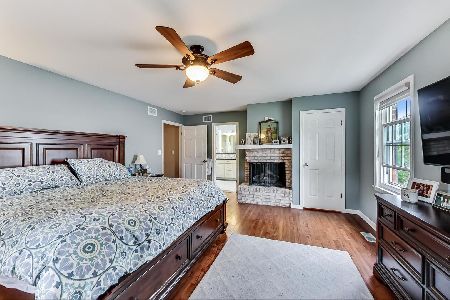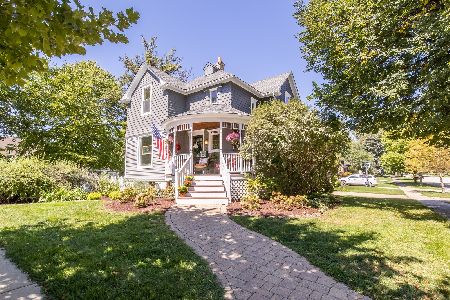715 Belmont Avenue, Arlington Heights, Illinois 60004
$869,000
|
Sold
|
|
| Status: | Closed |
| Sqft: | 3,300 |
| Cost/Sqft: | $263 |
| Beds: | 4 |
| Baths: | 4 |
| Year Built: | 1949 |
| Property Taxes: | $14,817 |
| Days On Market: | 2029 |
| Lot Size: | 0,00 |
Description
This classic Cape Cod is the American dream come to life! Highly regarded, sought after location with a quick walk to all downtown Arlington Heights has to offer, including shopping, nightlife, entertainment, restaurants, Metra, library and more! Within the boundaries of the TOP PERFORMING schools- Olive-Mary Stitt, Thomas Middle School and Hersey High School, and a few blocks from St. Viator. One step inside gives you a glimpse at the open floor plan interior- a living room/dining room/kitchen combo that fosters a feeling of togetherness. The luxury kitchen is filled with professional-grade appliances, including a 6-burner Wolf double oven and cooktop grill, Miele dishwasher and Sub-Zero refrigerator, to name a few. Stellar custom white cabinetry and beautifully appointed quartz countertops adorn the kitchen, made even more useful with an extensive pantry space. Centering the space is a broad island with marble top creating a breakfast bar that certainly makes life easier for entertaining. Surround sound too! Each room is a clever combination of form and function punctuated with a mudroom, bonus room, and magnificent master that leads to a balcony! All bathrooms have been renovated, receiving head-to-toe transformations. The stunning main bathroom is upgraded with new marble tile, custom shower, separate soaking tub and dual sinks. Beautiful full hall bathroom on the second floor offers modern styling and color palette. Gleaming hardwood flooring throughout the first and second floor and stunning crown molding. Anderson windows throughout frame the treetop views, especially from the main bedroom suite and extra-large bonus room on the second floor. Office or extra bedroom, the bonus room remains flexible for your family. Professionally sculpted backyard with a bluestone patio and fire pit area surrounded by landscaping provides a real retreat; perfect for partying or privacy. The large basement offers beautifully crafted carpeting, fantastic natural light, a second fireplace, full-sized laundry room and glorious storage. Attached garage is immaculate with professionally installed epoxy flooring. Zoned heating and cooling. Near neighborhood parks. Settle in, and welcome home!
Property Specifics
| Single Family | |
| — | |
| Colonial | |
| 1949 | |
| Full | |
| — | |
| No | |
| — |
| Cook | |
| — | |
| 0 / Not Applicable | |
| None | |
| Lake Michigan | |
| Public Sewer | |
| 10725143 | |
| 03291180100000 |
Nearby Schools
| NAME: | DISTRICT: | DISTANCE: | |
|---|---|---|---|
|
Grade School
Olive-mary Stitt School |
25 | — | |
|
Middle School
Thomas Middle School |
25 | Not in DB | |
|
High School
John Hersey High School |
214 | Not in DB | |
Property History
| DATE: | EVENT: | PRICE: | SOURCE: |
|---|---|---|---|
| 26 Jul, 2013 | Sold | $843,000 | MRED MLS |
| 23 May, 2013 | Under contract | $899,000 | MRED MLS |
| 17 May, 2013 | Listed for sale | $899,000 | MRED MLS |
| 24 Jul, 2020 | Sold | $869,000 | MRED MLS |
| 2 Jun, 2020 | Under contract | $869,000 | MRED MLS |
| 29 May, 2020 | Listed for sale | $869,000 | MRED MLS |
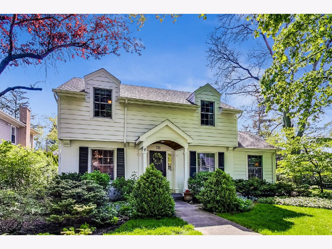
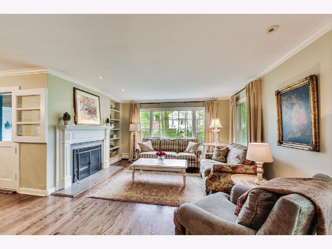
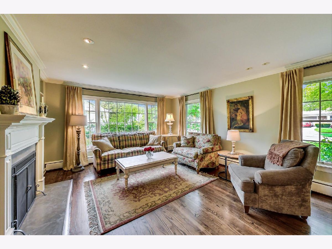
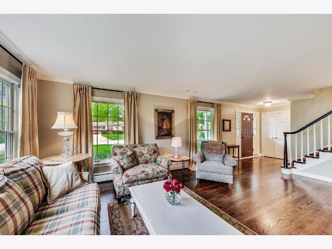
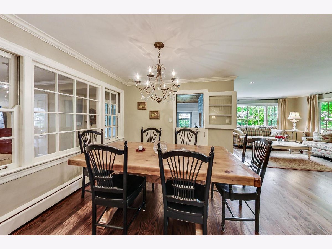
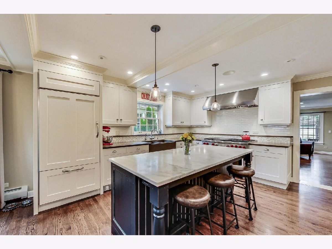
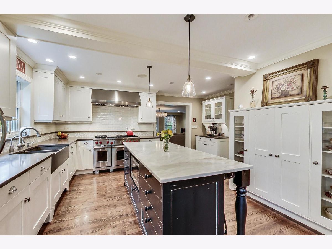
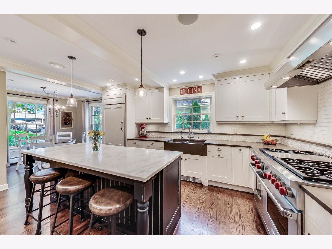
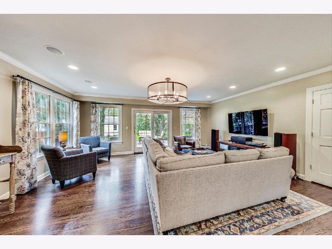
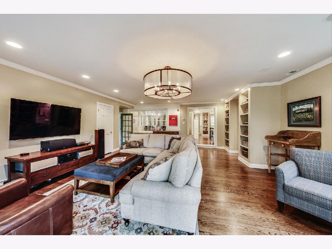
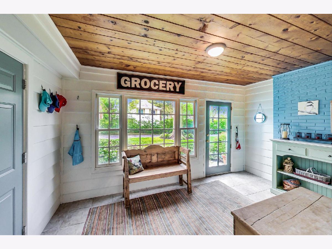
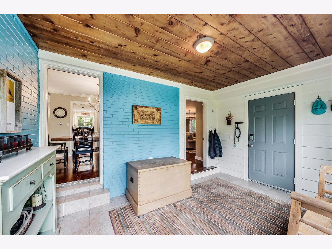
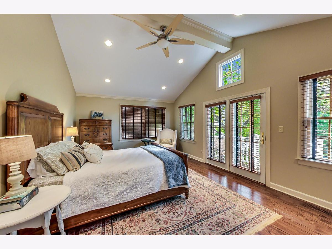
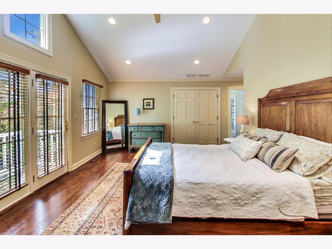
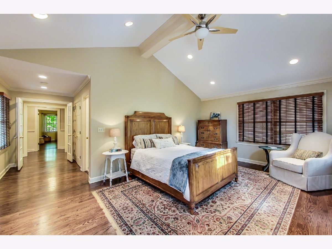
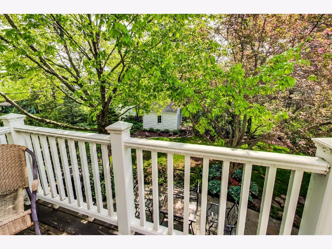
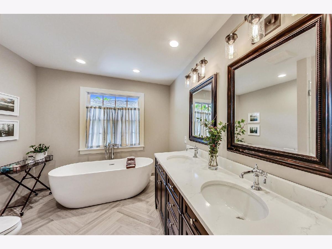
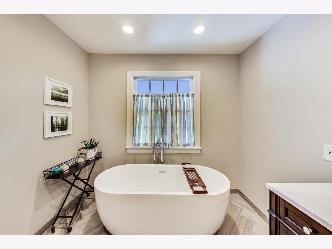
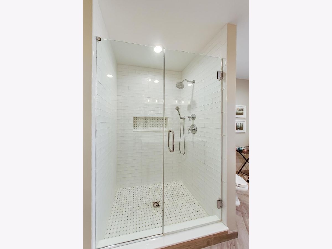
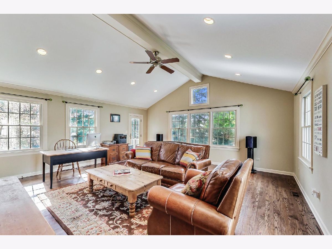
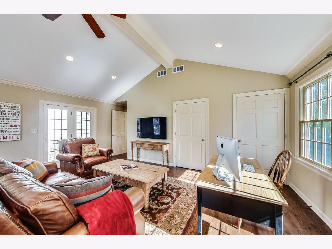
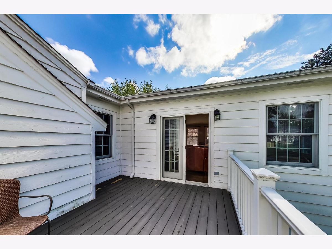
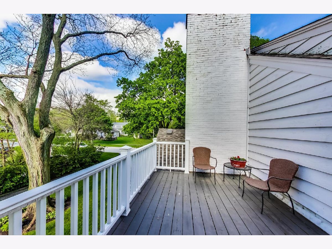
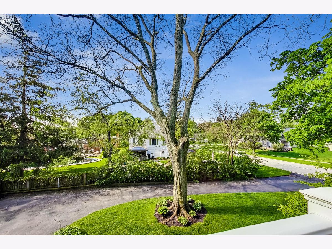
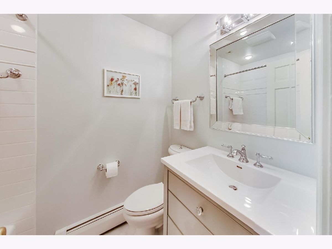
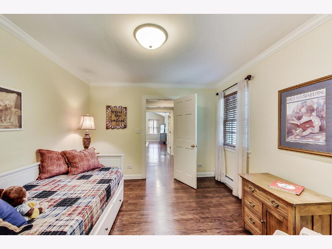
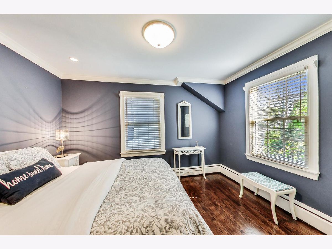
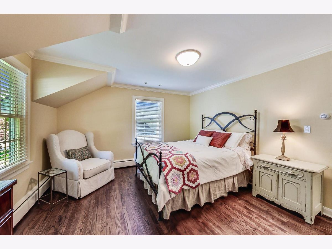
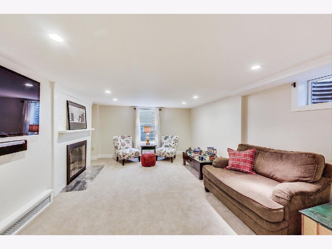
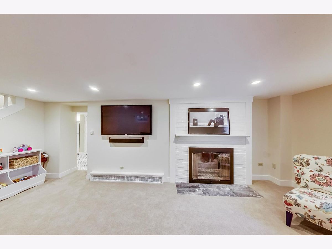
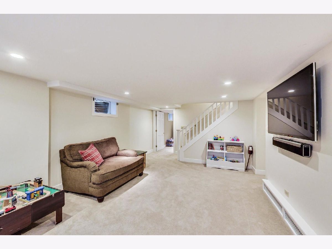
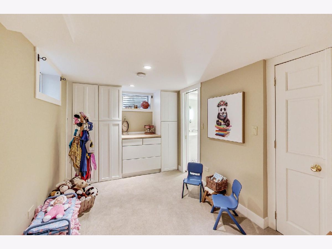
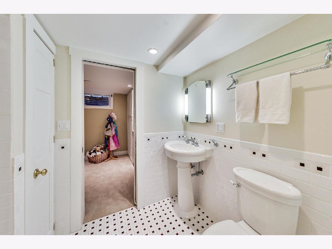
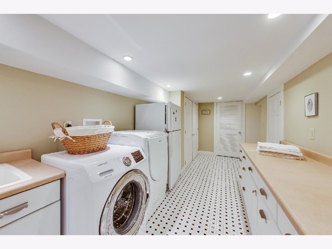
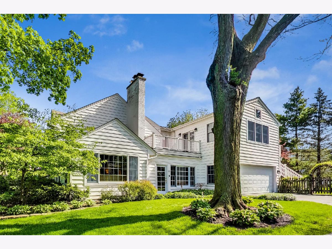
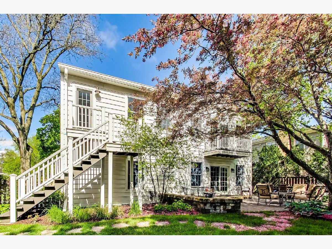
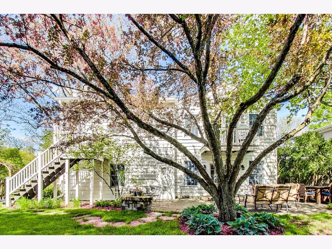
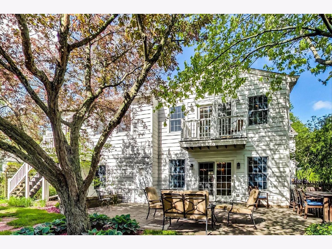
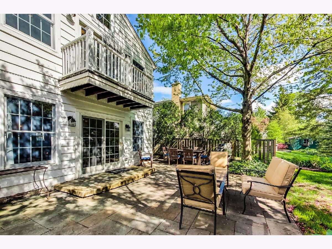
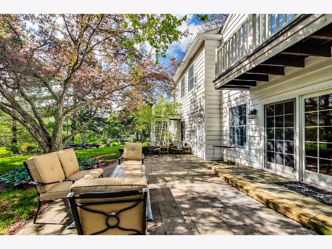
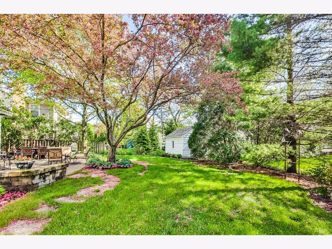
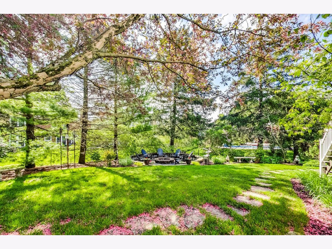
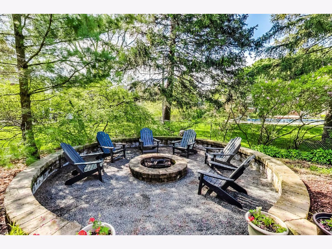
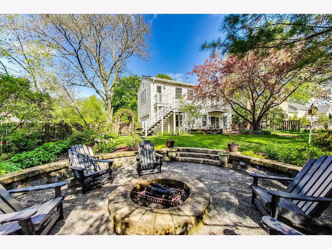
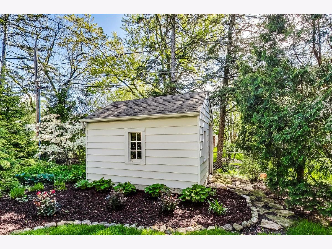
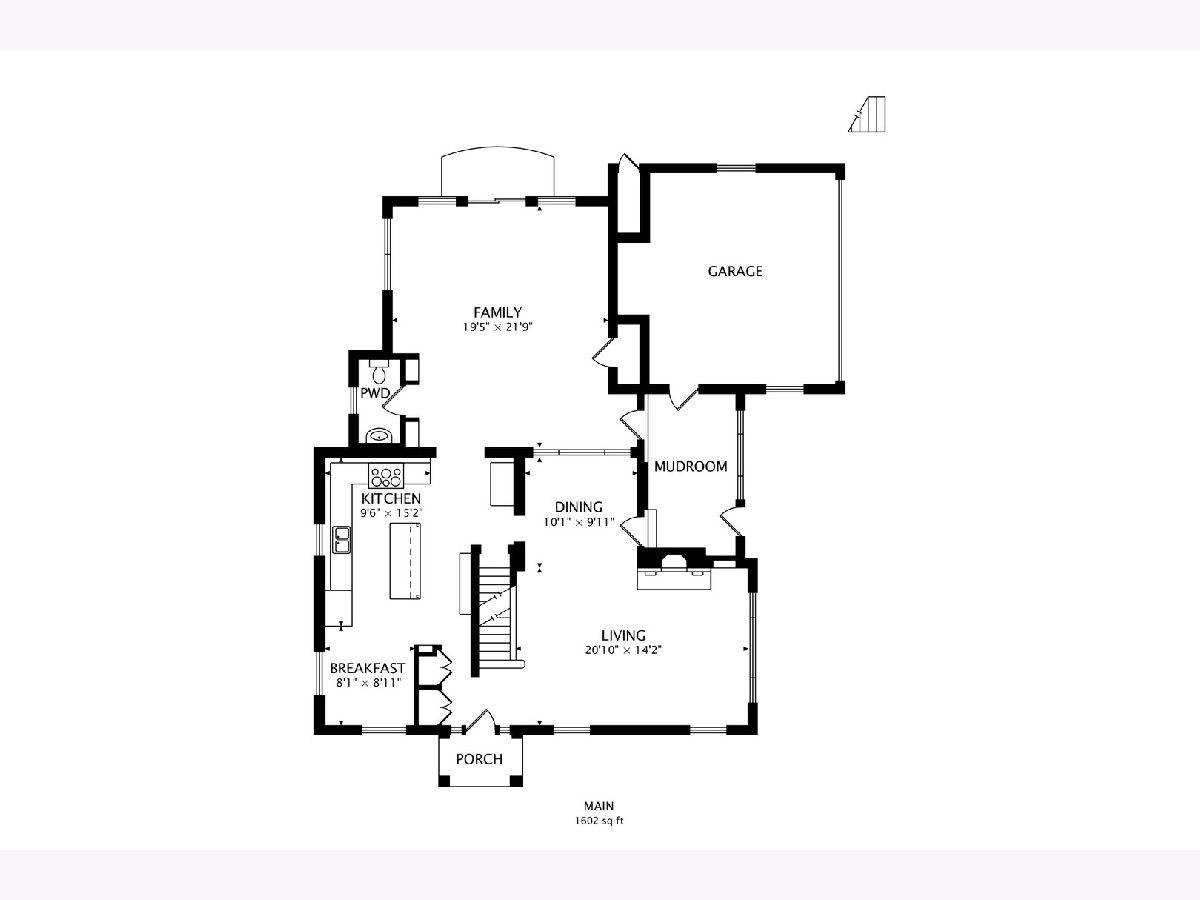
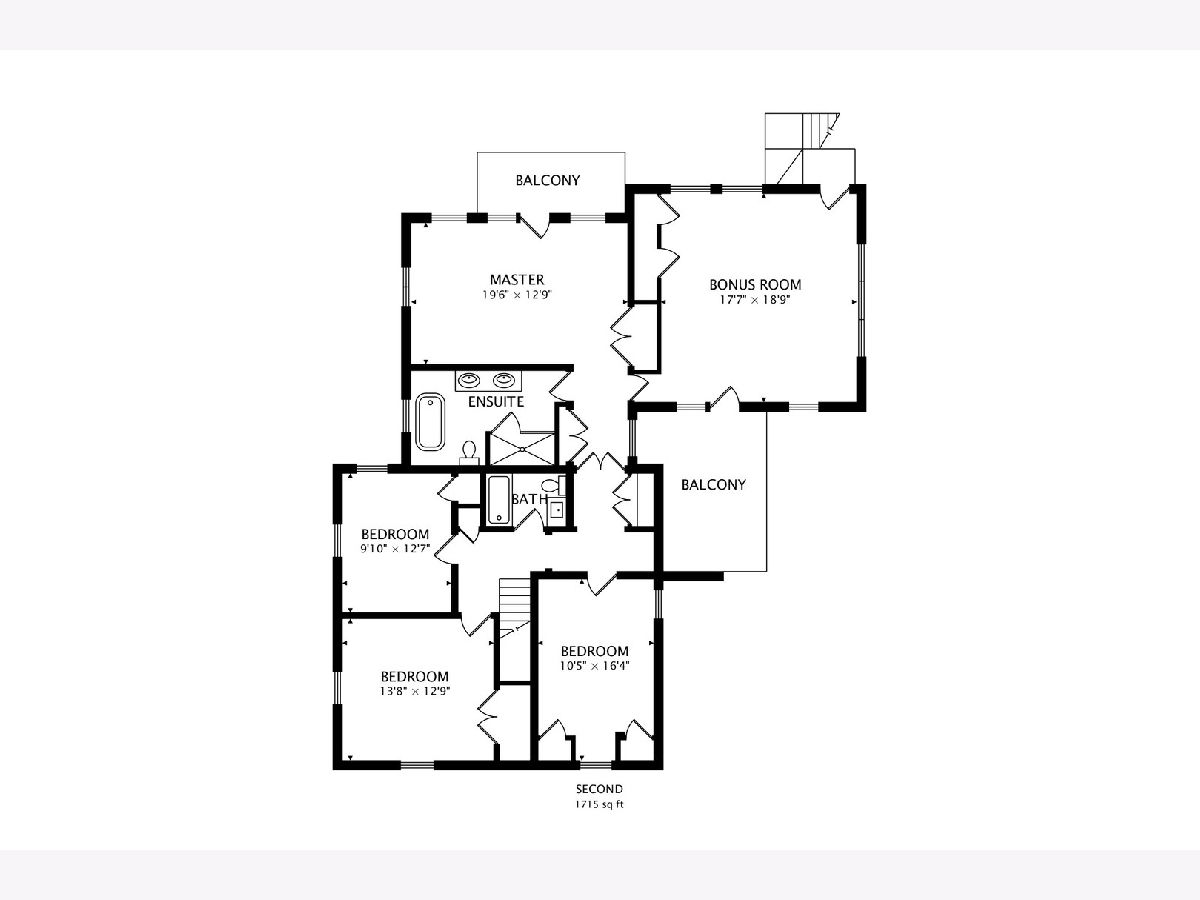
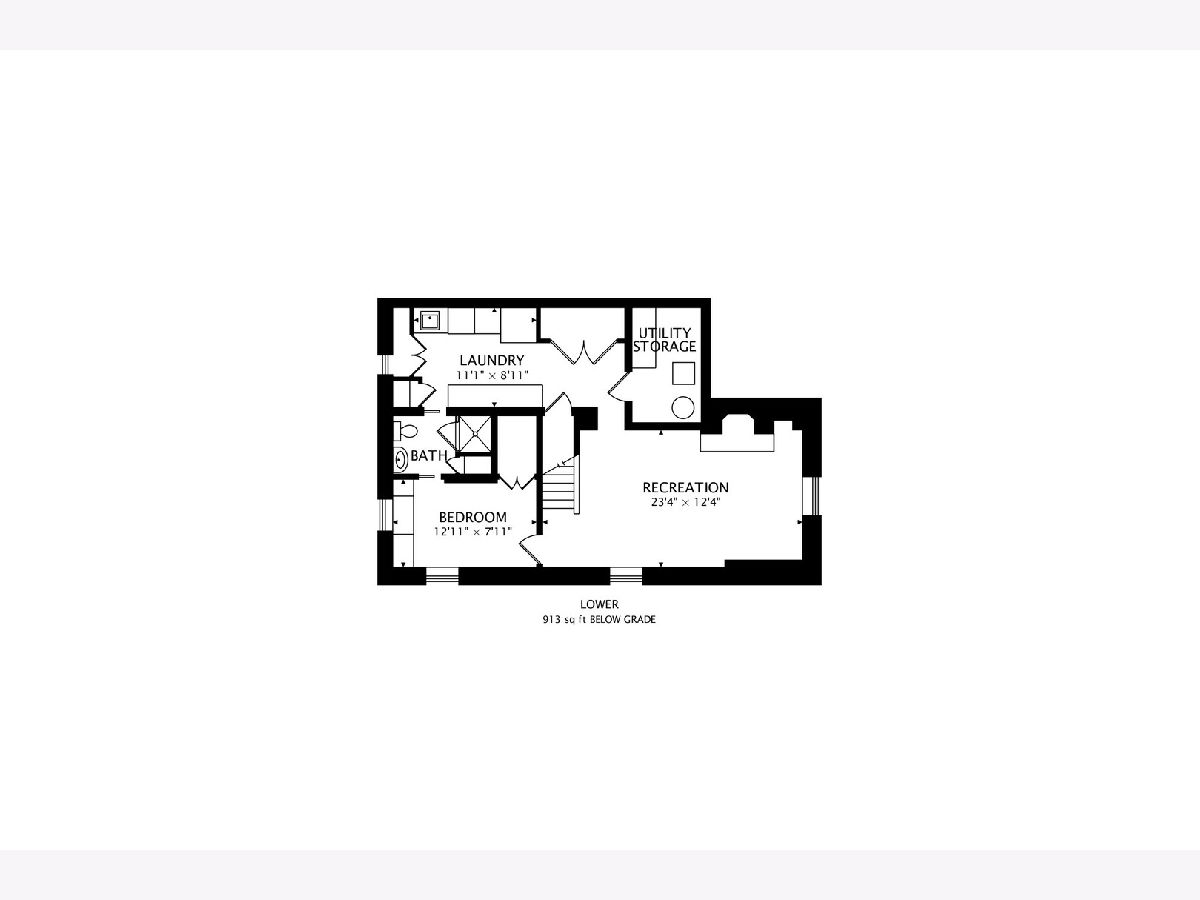
Room Specifics
Total Bedrooms: 5
Bedrooms Above Ground: 4
Bedrooms Below Ground: 1
Dimensions: —
Floor Type: Hardwood
Dimensions: —
Floor Type: Hardwood
Dimensions: —
Floor Type: Hardwood
Dimensions: —
Floor Type: —
Full Bathrooms: 4
Bathroom Amenities: Separate Shower,Double Sink,Soaking Tub
Bathroom in Basement: 1
Rooms: Breakfast Room,Mud Room,Balcony/Porch/Lanai,Terrace,Bonus Room,Recreation Room,Bedroom 5
Basement Description: Finished
Other Specifics
| 2 | |
| Concrete Perimeter | |
| Asphalt,Side Drive | |
| Balcony, Deck, Patio, Dog Run, Invisible Fence | |
| Fenced Yard,Landscaped | |
| 132X83 | |
| — | |
| Full | |
| Vaulted/Cathedral Ceilings, Hardwood Floors | |
| Range, Microwave, Dishwasher, High End Refrigerator, Freezer, Washer, Dryer, Disposal, Stainless Steel Appliance(s) | |
| Not in DB | |
| Park, Curbs, Street Lights, Street Paved | |
| — | |
| — | |
| Wood Burning |
Tax History
| Year | Property Taxes |
|---|---|
| 2013 | $12,097 |
| 2020 | $14,817 |
Contact Agent
Nearby Similar Homes
Nearby Sold Comparables
Contact Agent
Listing Provided By
@properties


