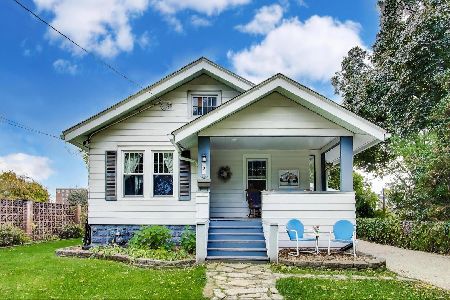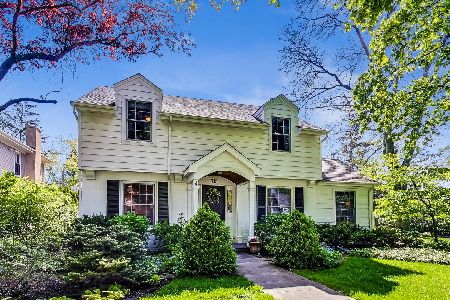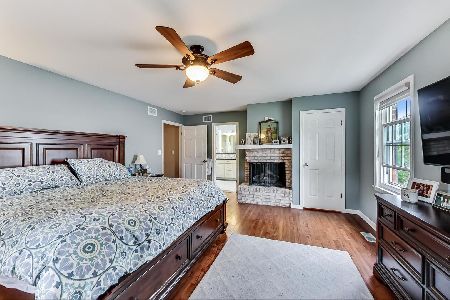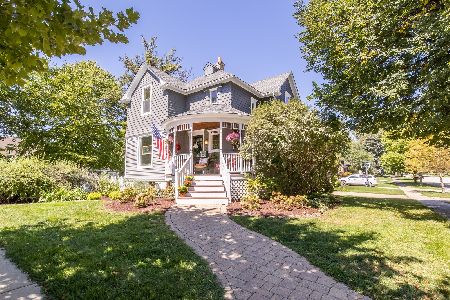715 Belmont Avenue, Arlington Heights, Illinois 60004
$843,000
|
Sold
|
|
| Status: | Closed |
| Sqft: | 3,200 |
| Cost/Sqft: | $281 |
| Beds: | 4 |
| Baths: | 4 |
| Year Built: | 1949 |
| Property Taxes: | $12,097 |
| Days On Market: | 4598 |
| Lot Size: | 0,00 |
Description
Attention to detail obvious thru-out this exquisite vintage rehab. Gourmet kitchen featuring Crema marble island,Wolfe,Sub-zero & Miele d/w. Gorgeous subway tile backsplash & quartz counter w/undermount sink. Porcelin tile baths. h/w flrs & crown thru-out. FR leads to blue stone patio, lush landscaped rear yd w/fire pit for entertaining. Huge bonus rm over garage w/outdoor terrace. NEW ROOF. Walk to downtown/Metra.
Property Specifics
| Single Family | |
| — | |
| Cape Cod | |
| 1949 | |
| Full | |
| — | |
| No | |
| — |
| Cook | |
| — | |
| 0 / Not Applicable | |
| None | |
| Lake Michigan | |
| Public Sewer | |
| 08345053 | |
| 03291180100000 |
Nearby Schools
| NAME: | DISTRICT: | DISTANCE: | |
|---|---|---|---|
|
Grade School
Olive-mary Stitt School |
25 | — | |
|
Middle School
Thomas Middle School |
25 | Not in DB | |
|
High School
John Hersey High School |
214 | Not in DB | |
Property History
| DATE: | EVENT: | PRICE: | SOURCE: |
|---|---|---|---|
| 26 Jul, 2013 | Sold | $843,000 | MRED MLS |
| 23 May, 2013 | Under contract | $899,000 | MRED MLS |
| 17 May, 2013 | Listed for sale | $899,000 | MRED MLS |
| 24 Jul, 2020 | Sold | $869,000 | MRED MLS |
| 2 Jun, 2020 | Under contract | $869,000 | MRED MLS |
| 29 May, 2020 | Listed for sale | $869,000 | MRED MLS |
Room Specifics
Total Bedrooms: 5
Bedrooms Above Ground: 4
Bedrooms Below Ground: 1
Dimensions: —
Floor Type: Hardwood
Dimensions: —
Floor Type: Hardwood
Dimensions: —
Floor Type: Hardwood
Dimensions: —
Floor Type: —
Full Bathrooms: 4
Bathroom Amenities: Whirlpool,Separate Shower,Double Sink,Soaking Tub
Bathroom in Basement: 1
Rooms: Balcony/Porch/Lanai,Bonus Room,Bedroom 5,Breakfast Room,Foyer,Mud Room,Terrace
Basement Description: Finished
Other Specifics
| 2 | |
| Concrete Perimeter | |
| Asphalt,Side Drive | |
| Balcony, Deck, Patio, Porch, Storms/Screens | |
| Fenced Yard | |
| 132X83 | |
| — | |
| Full | |
| Vaulted/Cathedral Ceilings, Hardwood Floors | |
| Range, Microwave, Dishwasher, High End Refrigerator, Freezer, Washer, Dryer, Disposal, Stainless Steel Appliance(s) | |
| Not in DB | |
| Street Paved | |
| — | |
| — | |
| Wood Burning |
Tax History
| Year | Property Taxes |
|---|---|
| 2013 | $12,097 |
| 2020 | $14,817 |
Contact Agent
Nearby Similar Homes
Nearby Sold Comparables
Contact Agent
Listing Provided By
Baird & Warner








