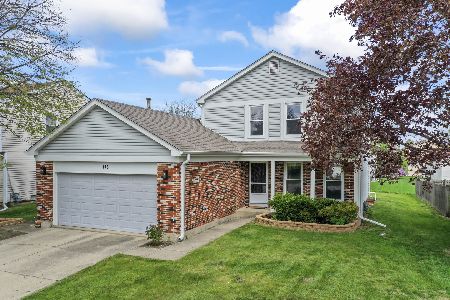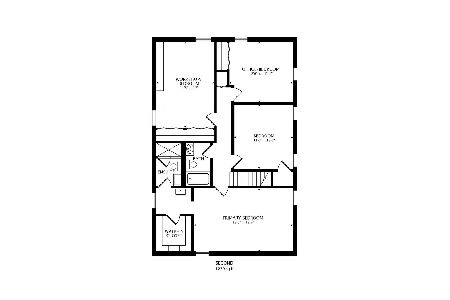417 Caren Drive, Buffalo Grove, Illinois 60089
$369,000
|
Sold
|
|
| Status: | Closed |
| Sqft: | 2,103 |
| Cost/Sqft: | $181 |
| Beds: | 4 |
| Baths: | 3 |
| Year Built: | 1980 |
| Property Taxes: | $10,211 |
| Days On Market: | 3861 |
| Lot Size: | 0,18 |
Description
This is the home you've been looking for, spacious rooms sizes, large fenced lot in the highly sought after Dist 96/125 Stevenson High School!!! Enjoy being in the heart of Buffalo Grove with easy access to shopping, restaurants, parks, paths and school. This home has a formal living room, dining room nicely situated off the kitchen and entry. The kitchen has been updated with new stainless steal appliances and hardware on cabinets and canned lighting. There is a large master bedroom with walk-in closet. The three other bedrooms are extremely spacious and have more then enough closet space. The home has new windows, siding and roof with a large patio and mature landscaping that is easy to care for. This is a great place to call home!
Property Specifics
| Single Family | |
| — | |
| Traditional | |
| 1980 | |
| Partial | |
| — | |
| No | |
| 0.18 |
| Lake | |
| — | |
| 0 / Not Applicable | |
| None | |
| Lake Michigan,Public | |
| Public Sewer, Sewer-Storm | |
| 09004628 | |
| 15292110140000 |
Nearby Schools
| NAME: | DISTRICT: | DISTANCE: | |
|---|---|---|---|
|
Grade School
Prairie Elementary School |
96 | — | |
|
High School
Adlai E Stevenson High School |
125 | Not in DB | |
Property History
| DATE: | EVENT: | PRICE: | SOURCE: |
|---|---|---|---|
| 21 Dec, 2015 | Sold | $369,000 | MRED MLS |
| 29 Oct, 2015 | Under contract | $380,000 | MRED MLS |
| — | Last price change | $385,500 | MRED MLS |
| 5 Aug, 2015 | Listed for sale | $405,000 | MRED MLS |
Room Specifics
Total Bedrooms: 4
Bedrooms Above Ground: 4
Bedrooms Below Ground: 0
Dimensions: —
Floor Type: Carpet
Dimensions: —
Floor Type: —
Dimensions: —
Floor Type: Carpet
Full Bathrooms: 3
Bathroom Amenities: —
Bathroom in Basement: 0
Rooms: Recreation Room
Basement Description: Finished,Crawl
Other Specifics
| 2 | |
| Concrete Perimeter | |
| Concrete | |
| Patio, Porch | |
| — | |
| 75X132 | |
| — | |
| Full | |
| — | |
| — | |
| Not in DB | |
| Sidewalks, Street Lights, Street Paved | |
| — | |
| — | |
| — |
Tax History
| Year | Property Taxes |
|---|---|
| 2015 | $10,211 |
Contact Agent
Nearby Similar Homes
Nearby Sold Comparables
Contact Agent
Listing Provided By
Keller Williams Infinity






