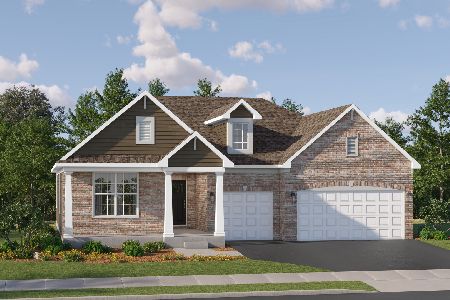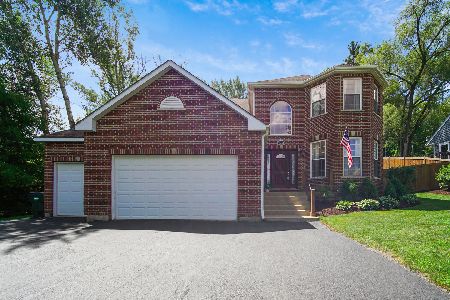417 Hayes Road, Algonquin, Illinois 60102
$184,900
|
Sold
|
|
| Status: | Closed |
| Sqft: | 2,879 |
| Cost/Sqft: | $61 |
| Beds: | 5 |
| Baths: | 3 |
| Year Built: | 1942 |
| Property Taxes: | $6,855 |
| Days On Market: | 3617 |
| Lot Size: | 0,34 |
Description
Great views from every window in this large unique home located in Fox River View! The kitchen has a center island and pantry and a breakfast area with beautiful views. Family room is cozy and offers a fireplace. This home would be great for someone looking for an inlaw suite! Other features include 5 bedrooms, 3 baths, walk-out basement, and a 2 car garage, and dual staircase. This home has lots of character and is a diamond in the rough. Freddie Mac First Look thru 3/24/2016.
Property Specifics
| Single Family | |
| — | |
| — | |
| 1942 | |
| Walkout | |
| — | |
| No | |
| 0.34 |
| Mc Henry | |
| — | |
| 0 / Not Applicable | |
| None | |
| Private Well | |
| Public Sewer | |
| 09156300 | |
| 1933483044 |
Property History
| DATE: | EVENT: | PRICE: | SOURCE: |
|---|---|---|---|
| 16 Jun, 2016 | Sold | $184,900 | MRED MLS |
| 27 Apr, 2016 | Under contract | $174,900 | MRED MLS |
| 4 Mar, 2016 | Listed for sale | $174,900 | MRED MLS |
Room Specifics
Total Bedrooms: 5
Bedrooms Above Ground: 5
Bedrooms Below Ground: 0
Dimensions: —
Floor Type: Carpet
Dimensions: —
Floor Type: Carpet
Dimensions: —
Floor Type: Carpet
Dimensions: —
Floor Type: —
Full Bathrooms: 3
Bathroom Amenities: —
Bathroom in Basement: 1
Rooms: Kitchen,Bedroom 5,Eating Area,Office,Play Room,Sitting Room,Storage
Basement Description: Partially Finished
Other Specifics
| 2 | |
| — | |
| Asphalt | |
| Deck | |
| — | |
| 100 X 150 | |
| — | |
| — | |
| Vaulted/Cathedral Ceilings, First Floor Bedroom, First Floor Full Bath | |
| — | |
| Not in DB | |
| — | |
| — | |
| — | |
| — |
Tax History
| Year | Property Taxes |
|---|---|
| 2016 | $6,855 |
Contact Agent
Nearby Similar Homes
Nearby Sold Comparables
Contact Agent
Listing Provided By
RE/MAX Unlimited Northwest













