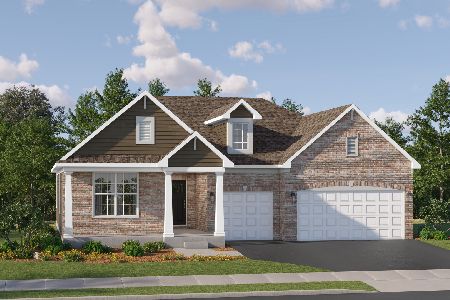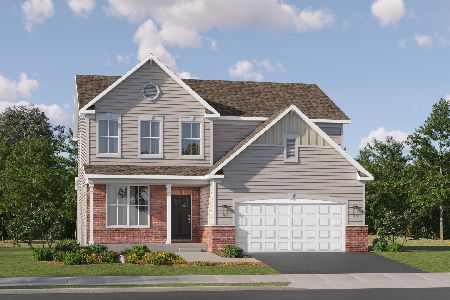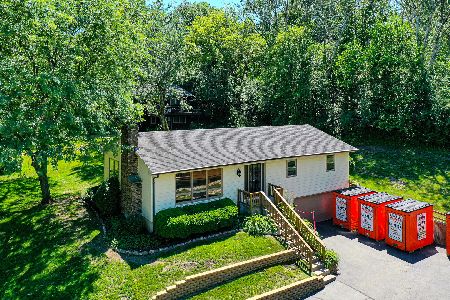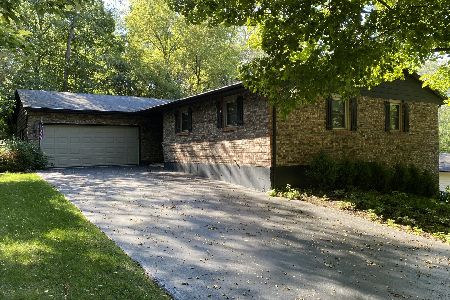5213 Hayes Road, Algonquin, Illinois 60102
$355,000
|
Sold
|
|
| Status: | Closed |
| Sqft: | 3,832 |
| Cost/Sqft: | $94 |
| Beds: | 5 |
| Baths: | 3 |
| Year Built: | 2007 |
| Property Taxes: | $9,763 |
| Days On Market: | 2023 |
| Lot Size: | 0,29 |
Description
Located at the end of a dead end street is a beautiful, custom built home with full, brick front on a private, wooded lot just waiting for a new owner! Light and bright with HW flooring in foyer, DR, kitchen. Bay window in living room w/custom lighting in foyer & DR. Eat in kitchen offers maple cabinets w/granite counters & ceramic backsplash, stainless appliances w/cook top and double oven + pantry! Family room offers custom, stone FP. 1st floor office/bedroom. Huge master bedroom w/sitting area, walk in closet & private, remodeled bath with double sink vanity, whirlpool tub & separate shower. Secondary bedrooms offer walk in closets & remodeled hall bath. Finished basement w/9 ft ceilings offers rec room w/wet bar area with fridge. Large storage area! Enjoy the great outdoors on 2 private patios looking out to mature trees & wooded area! Don't miss out on the one of a kind home today!
Property Specifics
| Single Family | |
| — | |
| Contemporary | |
| 2007 | |
| Full | |
| CUSTOM | |
| No | |
| 0.29 |
| Mc Henry | |
| — | |
| 0 / Not Applicable | |
| None | |
| Private Well | |
| Septic-Private | |
| 10776409 | |
| 1933483055 |
Nearby Schools
| NAME: | DISTRICT: | DISTANCE: | |
|---|---|---|---|
|
Grade School
Neubert Elementary School |
300 | — | |
|
Middle School
Westfield Community School |
300 | Not in DB | |
|
High School
H D Jacobs High School |
300 | Not in DB | |
Property History
| DATE: | EVENT: | PRICE: | SOURCE: |
|---|---|---|---|
| 20 Aug, 2010 | Sold | $234,000 | MRED MLS |
| 29 Jun, 2010 | Under contract | $270,000 | MRED MLS |
| 28 Jun, 2010 | Listed for sale | $270,000 | MRED MLS |
| 1 Sep, 2020 | Sold | $355,000 | MRED MLS |
| 1 Aug, 2020 | Under contract | $359,900 | MRED MLS |
| 15 Jul, 2020 | Listed for sale | $359,900 | MRED MLS |




































Room Specifics
Total Bedrooms: 5
Bedrooms Above Ground: 5
Bedrooms Below Ground: 0
Dimensions: —
Floor Type: Carpet
Dimensions: —
Floor Type: Carpet
Dimensions: —
Floor Type: Carpet
Dimensions: —
Floor Type: —
Full Bathrooms: 3
Bathroom Amenities: Whirlpool,Separate Shower,Double Sink
Bathroom in Basement: 0
Rooms: Bedroom 5
Basement Description: Finished
Other Specifics
| 3 | |
| — | |
| — | |
| Patio, Brick Paver Patio, Storms/Screens | |
| Wooded,Mature Trees | |
| 85X150 | |
| — | |
| Full | |
| Vaulted/Cathedral Ceilings, Hardwood Floors, First Floor Bedroom, First Floor Laundry, Walk-In Closet(s) | |
| Double Oven, Microwave, Dishwasher, Refrigerator, Washer, Dryer, Disposal, Stainless Steel Appliance(s), Cooktop, Range Hood, Water Softener Owned | |
| Not in DB | |
| — | |
| — | |
| — | |
| — |
Tax History
| Year | Property Taxes |
|---|---|
| 2010 | $7,126 |
| 2020 | $9,763 |
Contact Agent
Nearby Similar Homes
Nearby Sold Comparables
Contact Agent
Listing Provided By
RE/MAX Suburban












