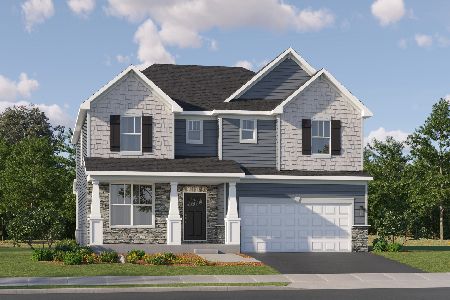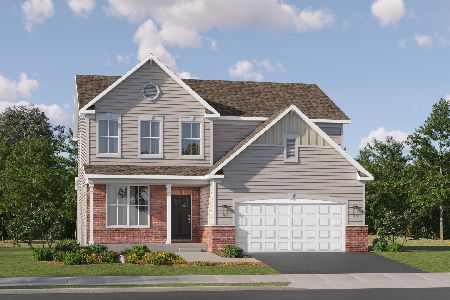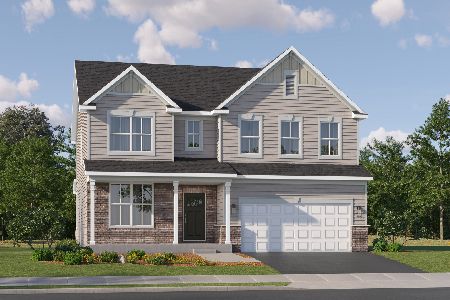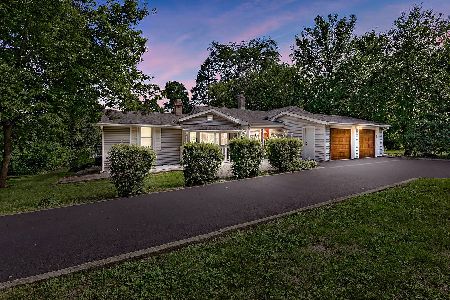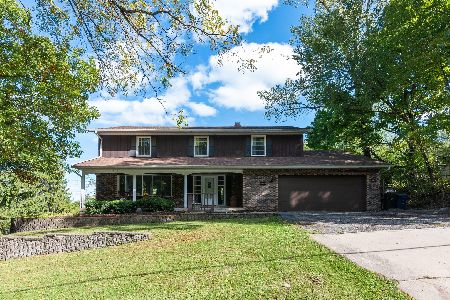5302 Hayes Road, Algonquin, Illinois 60102
$480,000
|
Sold
|
|
| Status: | Closed |
| Sqft: | 6,320 |
| Cost/Sqft: | $78 |
| Beds: | 6 |
| Baths: | 4 |
| Year Built: | 2006 |
| Property Taxes: | $11,937 |
| Days On Market: | 1544 |
| Lot Size: | 0,32 |
Description
Incredible, all brick 6320 sq ft custom made ranch. One owner home. Total 6 bedrooms 3.1 bath. Main floor features 5 bedrooms 2.1 bath, one of the bedrooms is used as office, laundry room, open concept kitchen with galley, plenty of 42" maple kitchen cabinets, granite counter tops, glass/ceramic back splash, freshly painted, hardwood floors through main level. Master suite with walk-in closet plus wall closets. Double vanity/Jacuzzi tub/separate shower. Living room with wood burning fireplace, cathedral ceilings with skylights. Pella windows and doors. Lower walk out level features brand new carpeting, huge family room, 6th bedroom, full bath and 23x25 storage room! plenty of space for growing family, tucked away from main road, yet few min drive to downtown Algonquin. Zoned HVAC, nice newly painted deck, new asphalt on driveway that fits up to 9 cars plus 2 in garage. If you need more parking there's extra gravel parking space on the side of the lot. Home built with extra love and quality material and work. Low taxes for the size of the home. Plenty of storage and closet space.
Property Specifics
| Single Family | |
| — | |
| Ranch | |
| 2006 | |
| Walkout | |
| RANCH | |
| No | |
| 0.32 |
| Mc Henry | |
| — | |
| — / Not Applicable | |
| None | |
| Private Well | |
| Public Sewer | |
| 11229226 | |
| 1933479019 |
Nearby Schools
| NAME: | DISTRICT: | DISTANCE: | |
|---|---|---|---|
|
Grade School
Neubert Elementary School |
300 | — | |
|
Middle School
Westfield Community School |
300 | Not in DB | |
|
High School
H D Jacobs High School |
300 | Not in DB | |
Property History
| DATE: | EVENT: | PRICE: | SOURCE: |
|---|---|---|---|
| 28 Jan, 2022 | Sold | $480,000 | MRED MLS |
| 16 Dec, 2021 | Under contract | $489,900 | MRED MLS |
| 24 Sep, 2021 | Listed for sale | $489,900 | MRED MLS |
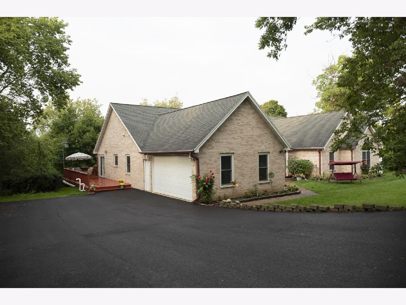
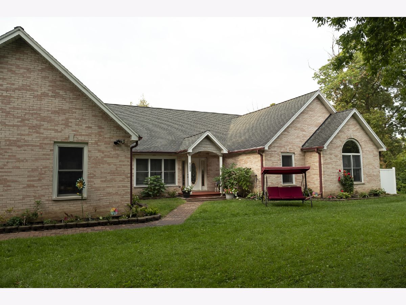
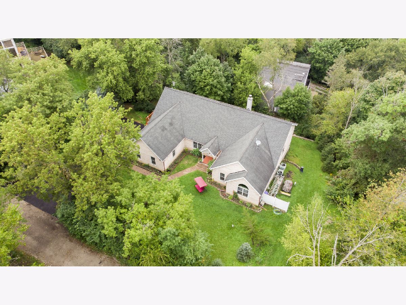
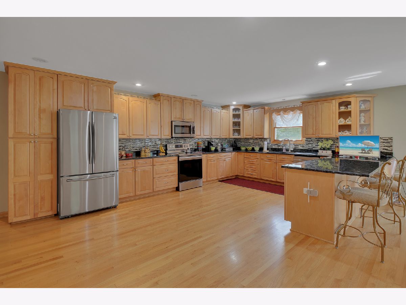
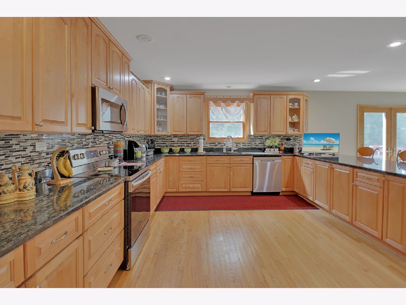
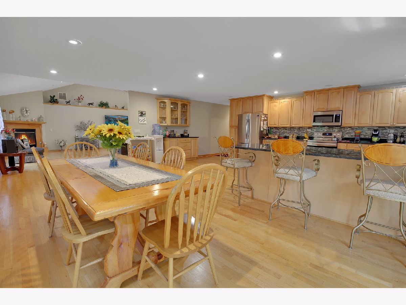
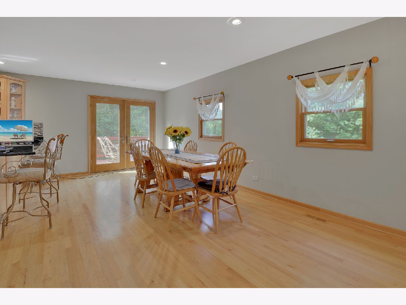
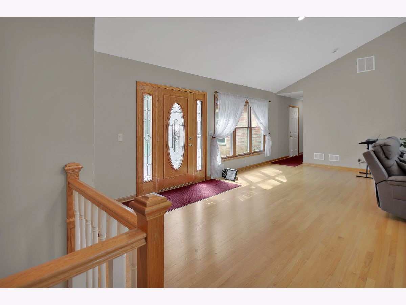
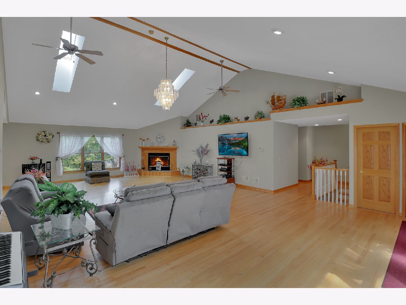
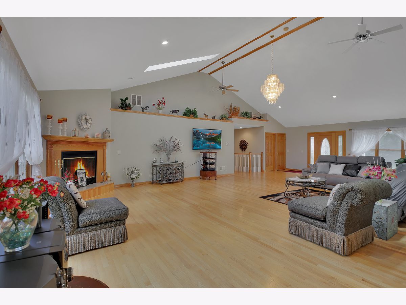
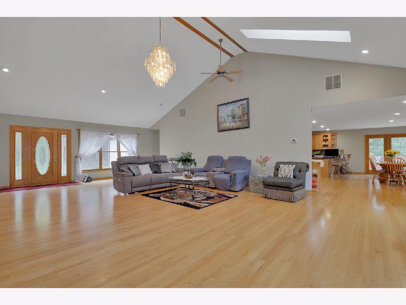
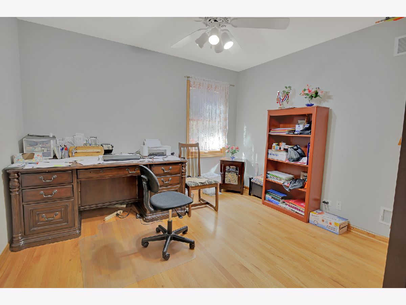
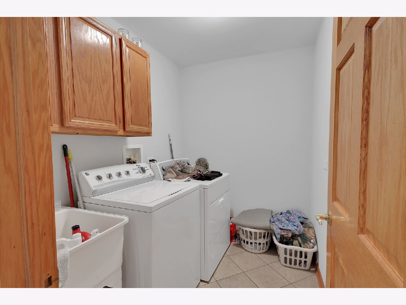
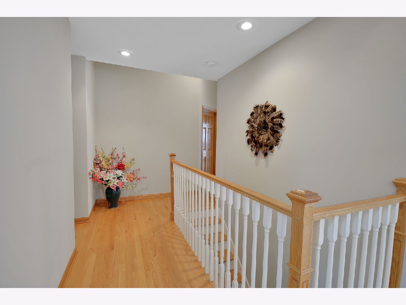
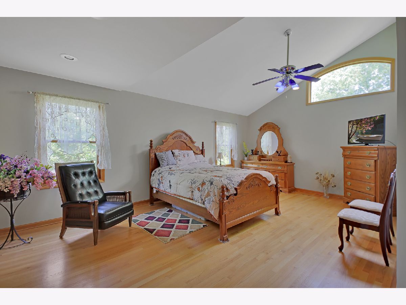
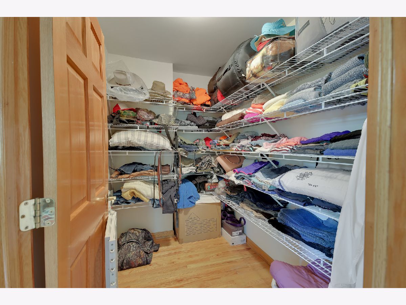
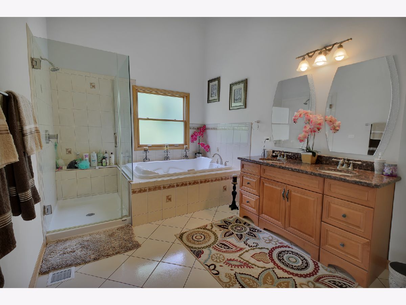
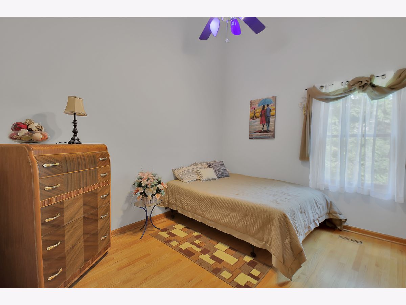
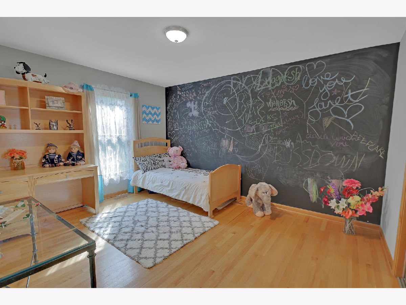
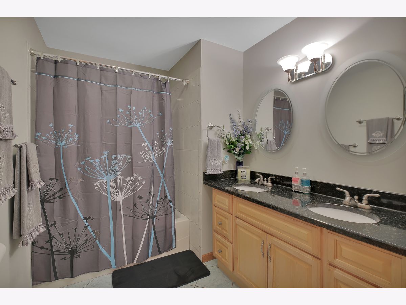
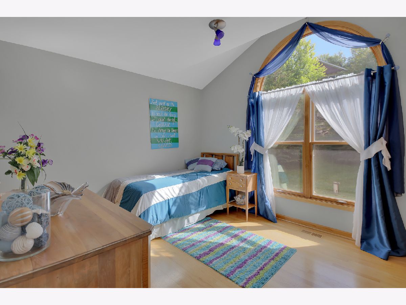
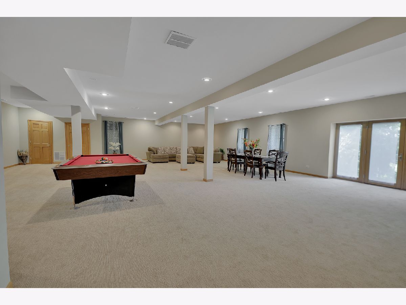
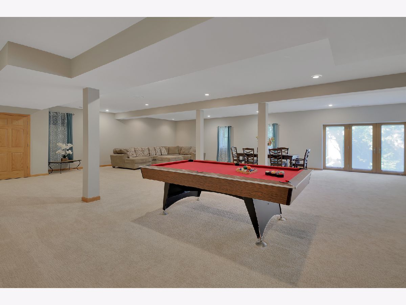
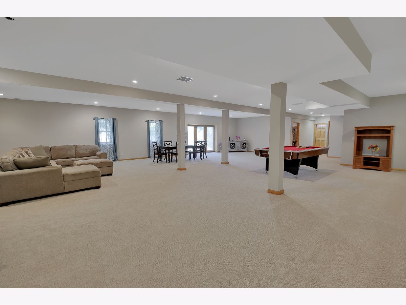
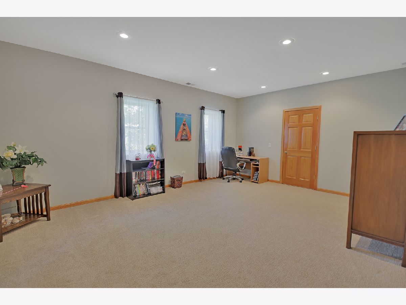
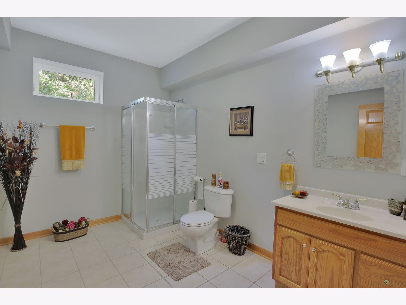
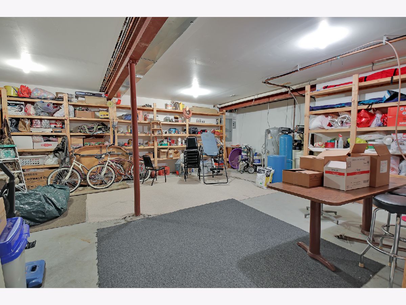
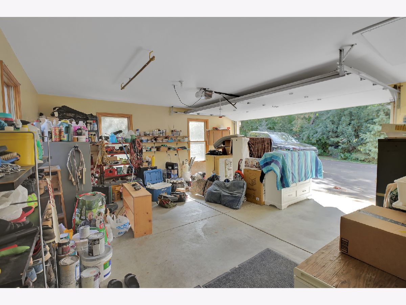
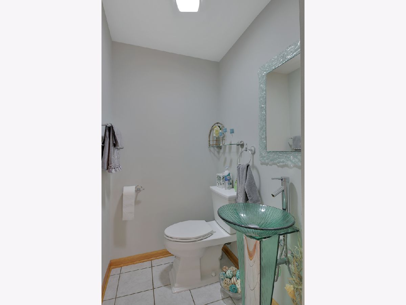
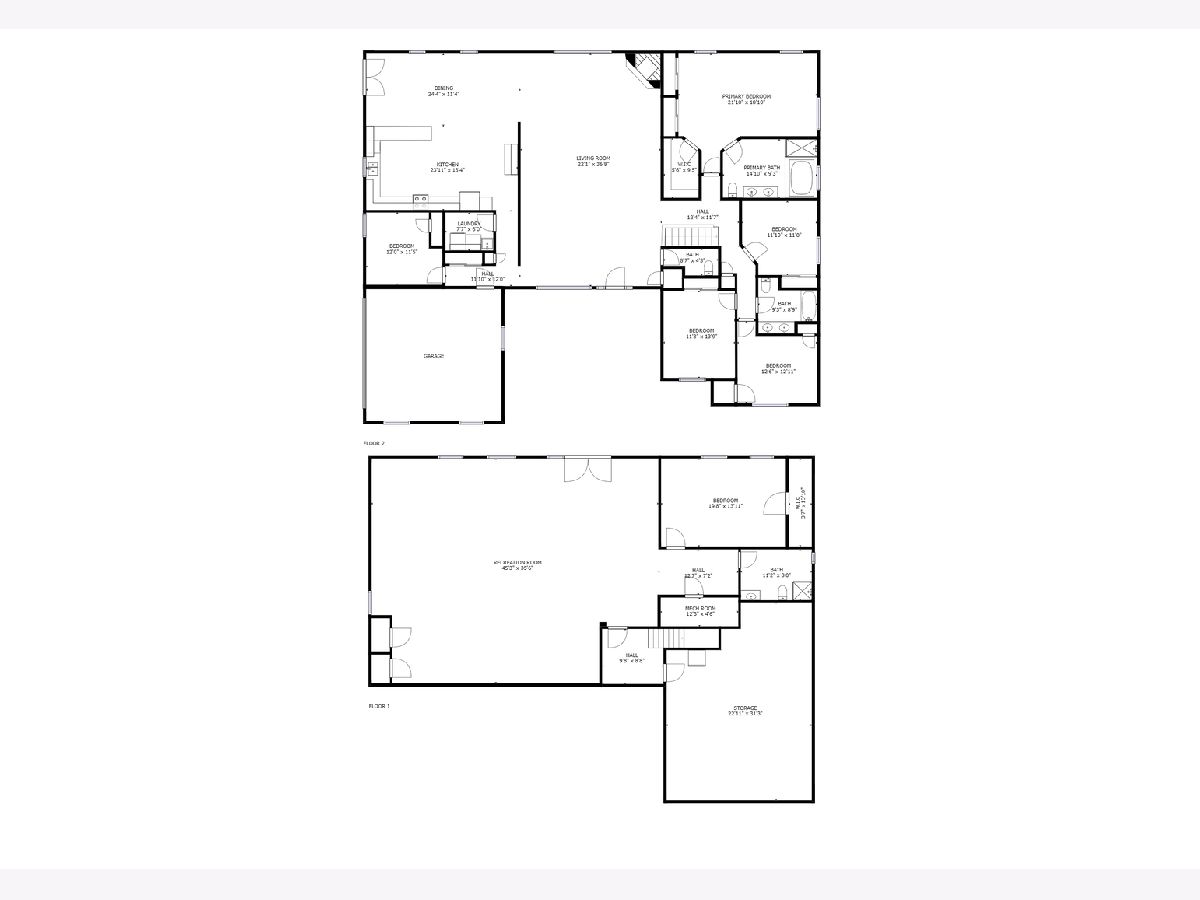
Room Specifics
Total Bedrooms: 6
Bedrooms Above Ground: 6
Bedrooms Below Ground: 0
Dimensions: —
Floor Type: Hardwood
Dimensions: —
Floor Type: Hardwood
Dimensions: —
Floor Type: Hardwood
Dimensions: —
Floor Type: —
Dimensions: —
Floor Type: —
Full Bathrooms: 4
Bathroom Amenities: Whirlpool,Separate Shower,Double Sink
Bathroom in Basement: 1
Rooms: Bedroom 5,Bedroom 6,Storage
Basement Description: Finished,Exterior Access
Other Specifics
| 2.5 | |
| Concrete Perimeter | |
| Asphalt | |
| Deck, Patio | |
| Mature Trees | |
| 14810 | |
| — | |
| Full | |
| Vaulted/Cathedral Ceilings, Skylight(s), Hardwood Floors, First Floor Bedroom, First Floor Laundry, First Floor Full Bath, Walk-In Closet(s) | |
| Range, Microwave, Dishwasher, Refrigerator, Washer, Dryer, Disposal, Stainless Steel Appliance(s), Wine Refrigerator, Water Softener, Water Softener Owned | |
| Not in DB | |
| Street Paved | |
| — | |
| — | |
| Wood Burning, Gas Log |
Tax History
| Year | Property Taxes |
|---|---|
| 2022 | $11,937 |
Contact Agent
Nearby Similar Homes
Nearby Sold Comparables
Contact Agent
Listing Provided By
Exit Realty Redefined




