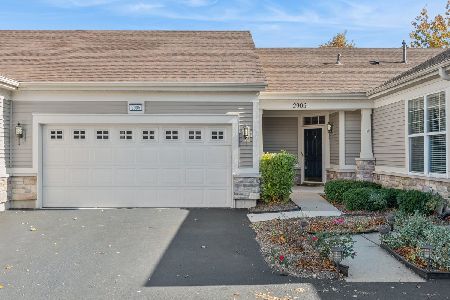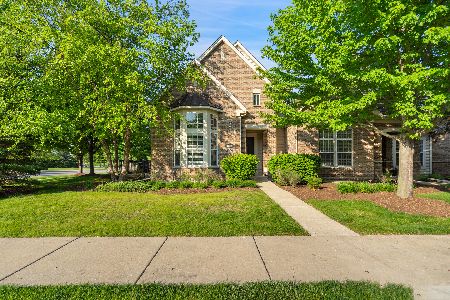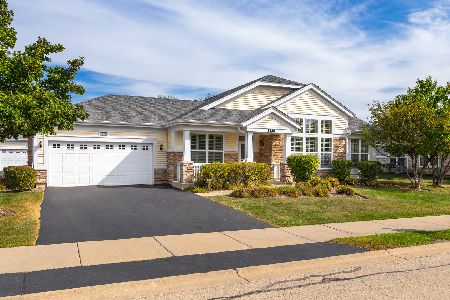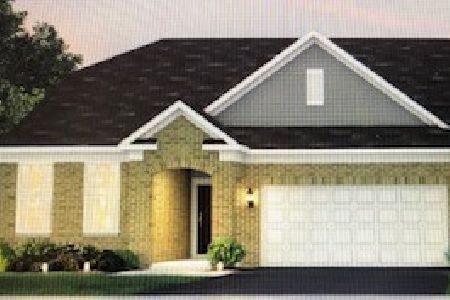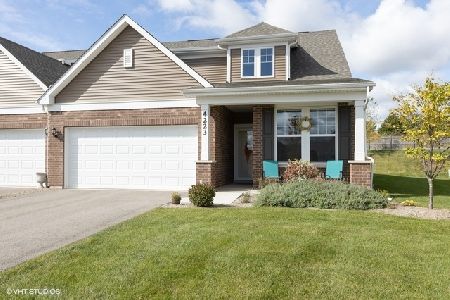4173 Lobo Lane, Naperville, Illinois 60564
$375,500
|
Sold
|
|
| Status: | Closed |
| Sqft: | 2,678 |
| Cost/Sqft: | $140 |
| Beds: | 3 |
| Baths: | 3 |
| Year Built: | 2018 |
| Property Taxes: | $0 |
| Days On Market: | 2566 |
| Lot Size: | 0,00 |
Description
Move in now to this beautiful Active Adult 55+ attached ranch w/sunroom and 2nd floor loft ready for immediate move in at Ashwood Crossings! This 3 bed/3 bath with open layout is perfect for your family. The Provence attached ranch home has quartz kitchen counters, SS appliances and a large island and the dining and great room are open to the kitchen area making this a perfect entertaining space. A first floor master suite with large shower is your own private space for relaxing after a day of golf or shopping. Enjoy maintenance-free living - no more snow shoveling or lawn care for you! Plus you'll enjoy the outdoors while you relax in your sun room or on your patio. Plenty of upgrades for you to enjoy in your dream home! Oversized, fully sodded and landscaped Homesite 65-1. Adjusted price reflects builder's incentive. Please see sales associate for details.
Property Specifics
| Condos/Townhomes | |
| 1 | |
| — | |
| 2018 | |
| None | |
| PROVENCE | |
| No | |
| — |
| Will | |
| Ashwood Crossing | |
| 247 / Monthly | |
| Insurance,Exterior Maintenance,Lawn Care,Snow Removal | |
| Lake Michigan | |
| Public Sewer | |
| 10167898 | |
| 0701082040050000 |
Nearby Schools
| NAME: | DISTRICT: | DISTANCE: | |
|---|---|---|---|
|
Grade School
Peterson Elementary School |
204 | — | |
|
Middle School
Scullen Middle School |
204 | Not in DB | |
|
High School
Waubonsie Valley High School |
204 | Not in DB | |
Property History
| DATE: | EVENT: | PRICE: | SOURCE: |
|---|---|---|---|
| 17 Apr, 2019 | Sold | $375,500 | MRED MLS |
| 27 Feb, 2019 | Under contract | $375,500 | MRED MLS |
| — | Last price change | $400,967 | MRED MLS |
| 8 Jan, 2019 | Listed for sale | $400,967 | MRED MLS |
Room Specifics
Total Bedrooms: 3
Bedrooms Above Ground: 3
Bedrooms Below Ground: 0
Dimensions: —
Floor Type: Carpet
Dimensions: —
Floor Type: Carpet
Full Bathrooms: 3
Bathroom Amenities: Separate Shower,Double Sink,No Tub
Bathroom in Basement: 0
Rooms: Loft,Heated Sun Room,Eating Area
Basement Description: None
Other Specifics
| 2 | |
| Concrete Perimeter | |
| Asphalt | |
| — | |
| — | |
| 92X130 | |
| — | |
| Full | |
| First Floor Bedroom, First Floor Laundry, First Floor Full Bath | |
| Microwave, Dishwasher, Disposal, Stainless Steel Appliance(s) | |
| Not in DB | |
| — | |
| — | |
| Bike Room/Bike Trails | |
| — |
Tax History
| Year | Property Taxes |
|---|
Contact Agent
Nearby Similar Homes
Nearby Sold Comparables
Contact Agent
Listing Provided By
Twin Vines Real Estate Svcs

