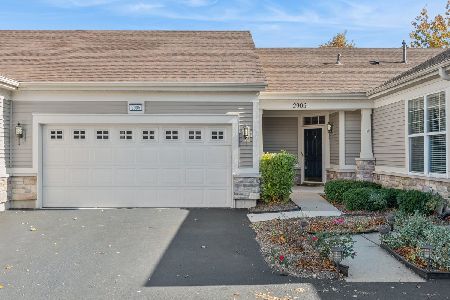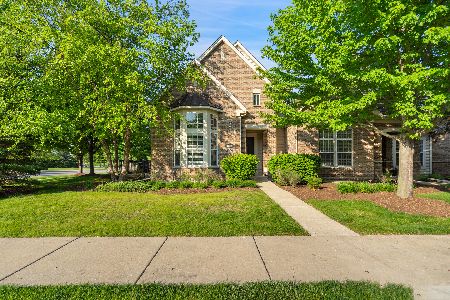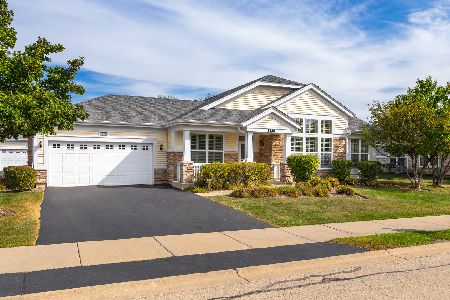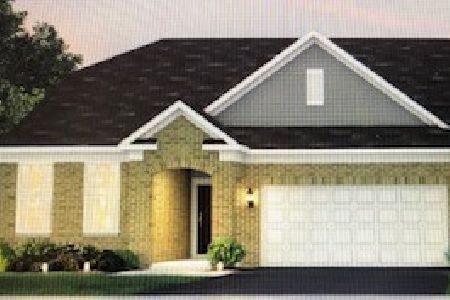4223 Lobo Court, Naperville, Illinois 60564
$393,500
|
Sold
|
|
| Status: | Closed |
| Sqft: | 2,770 |
| Cost/Sqft: | $144 |
| Beds: | 2 |
| Baths: | 3 |
| Year Built: | 2018 |
| Property Taxes: | $9,984 |
| Days On Market: | 1780 |
| Lot Size: | 0,00 |
Description
Ready! Set! Go! If you are looking for an active adult community, and a perfect low maintenance lifestyle, this is it! This better than new, attached Ranch is located in ASHWOOD CROSSINGS, on a premium cul-de-sac lot and features 9 foot ceilings through-out the interior. Over 2700 square feet, featuring a loft with endless possibilities. The loft could be a gaming area, or work from home office area or separated into an additional bedroom and bath with a private living room. This also provides additional space to entertain indoors. The dining area leads to the light and bright family room, then into the sunroom with patio access. The large patio provides outdoor space to entertain. Once inside you are welcomed into the open floor plan, gorgeous hardwood floors, contemporary open kitchen offering a center island with bar stools and quartz countertops, the trendy hexagon ceramic backsplash is eye catching. Equipped with all stainless steel appliances that remain in the home and a large pantry closet for all of your essentials. Main floor primary suite with a private bath includes a double bowl vanity and separate shower. Location, location, location! Located near the neighborhood trails and walking path, including the pond and gazebo. Convenient 1st floor laundry/mudroom with washer & dryer included in home sale. This is an 55+ community.
Property Specifics
| Condos/Townhomes | |
| 2 | |
| — | |
| 2018 | |
| None | |
| PROVENCE | |
| No | |
| — |
| Will | |
| Ashwood Crossing | |
| 269 / Monthly | |
| Insurance,Exterior Maintenance,Lawn Care,Snow Removal | |
| Lake Michigan | |
| Public Sewer | |
| 11010620 | |
| 0701082050440000 |
Nearby Schools
| NAME: | DISTRICT: | DISTANCE: | |
|---|---|---|---|
|
Grade School
Peterson Elementary School |
204 | — | |
|
Middle School
Scullen Middle School |
204 | Not in DB | |
|
High School
Waubonsie Valley High School |
204 | Not in DB | |
Property History
| DATE: | EVENT: | PRICE: | SOURCE: |
|---|---|---|---|
| 7 Jun, 2021 | Sold | $393,500 | MRED MLS |
| 18 Apr, 2021 | Under contract | $398,000 | MRED MLS |
| — | Last price change | $410,000 | MRED MLS |
| 4 Mar, 2021 | Listed for sale | $410,000 | MRED MLS |
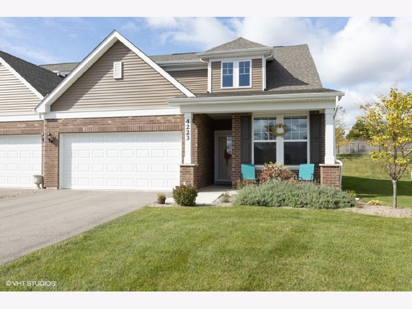
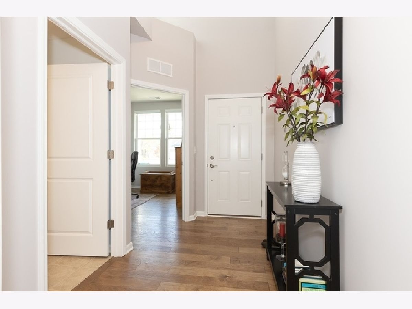
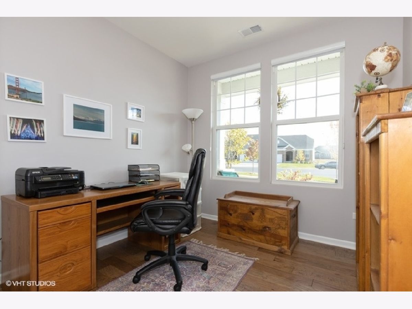
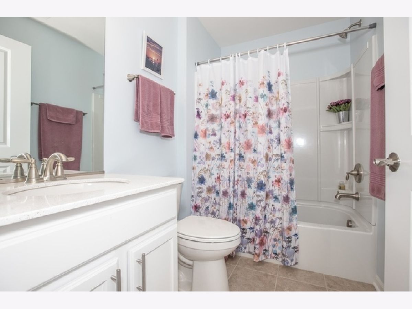
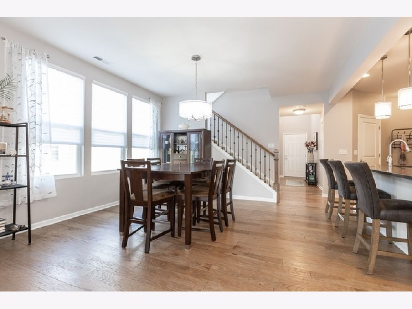
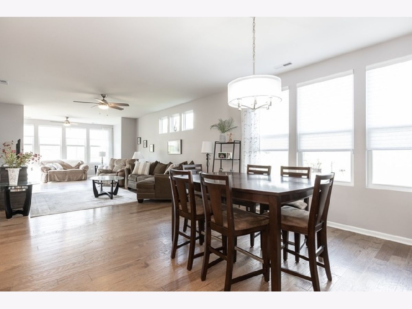
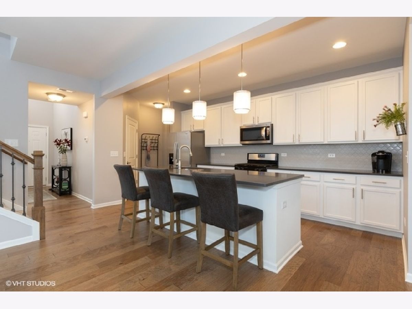
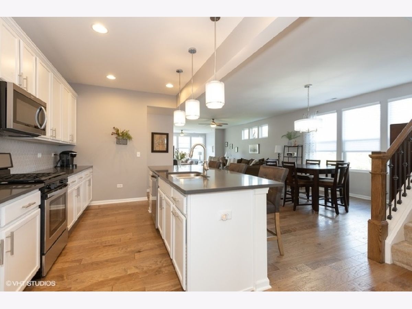
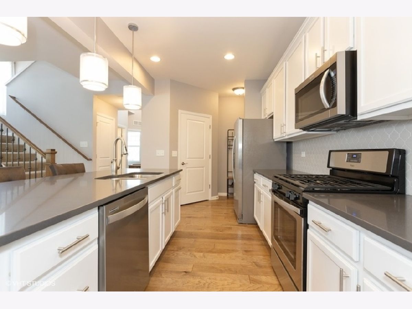
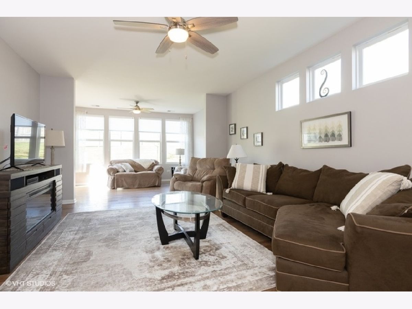
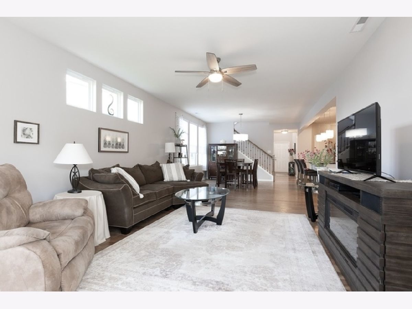
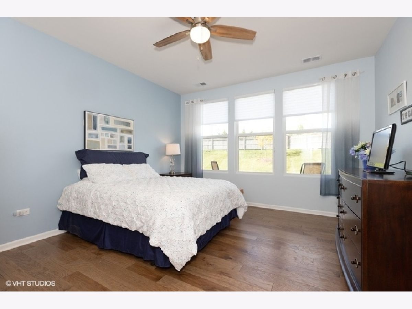
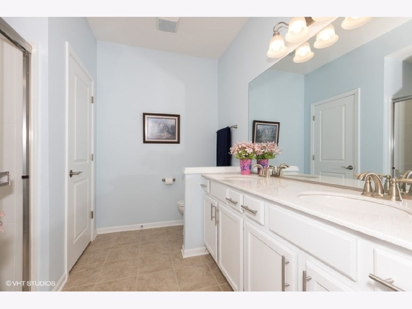
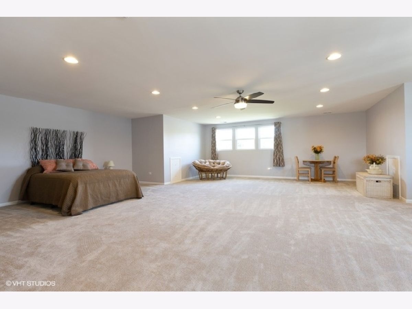
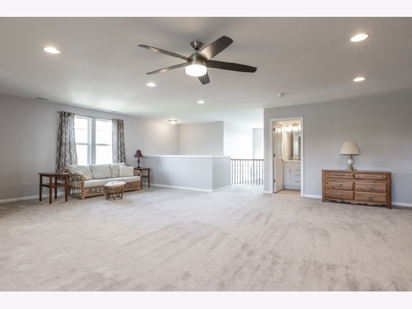
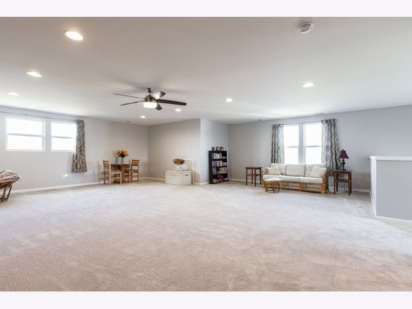
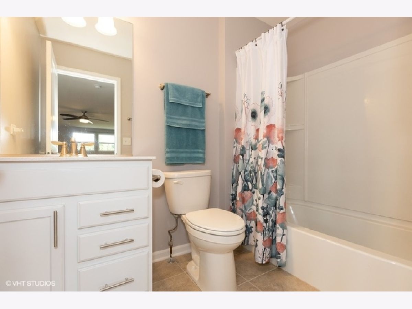
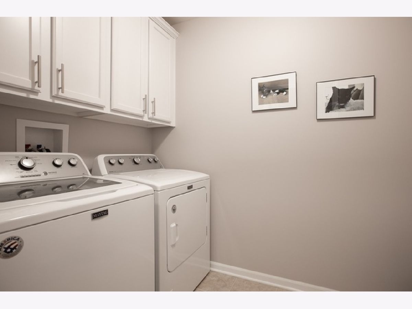
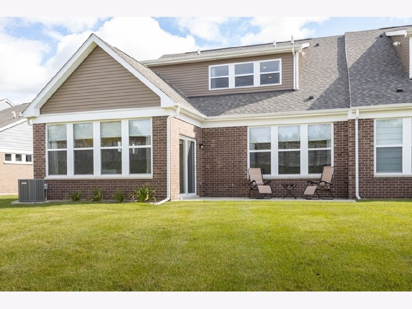
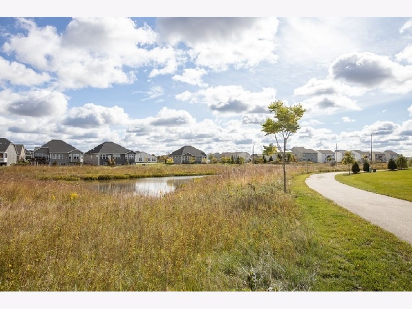
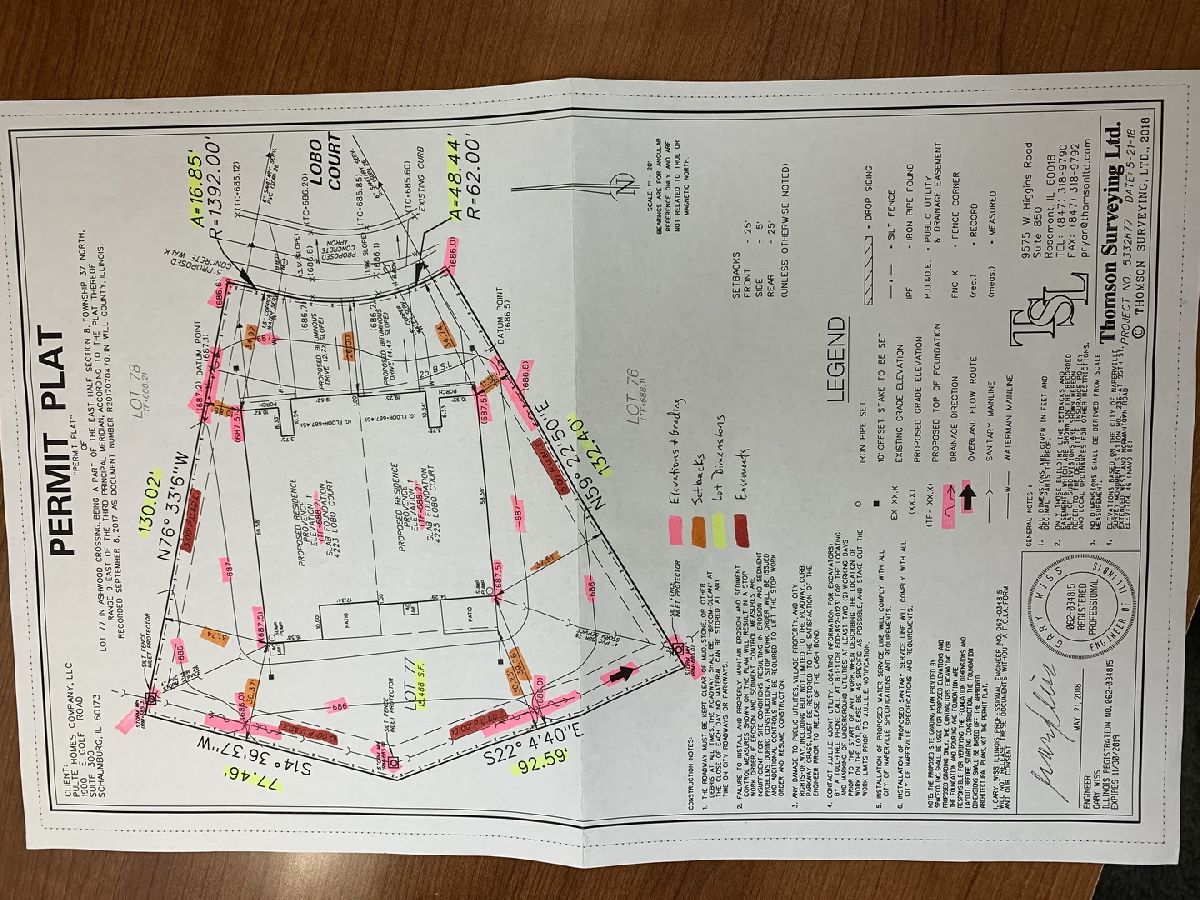
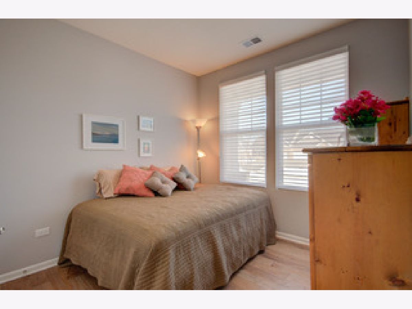
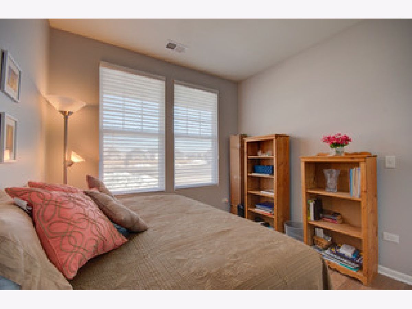
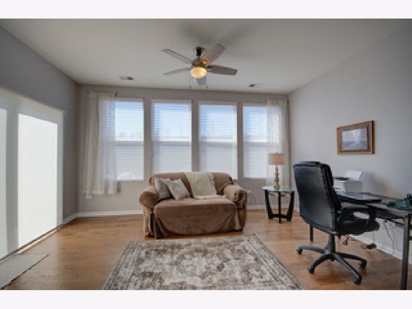
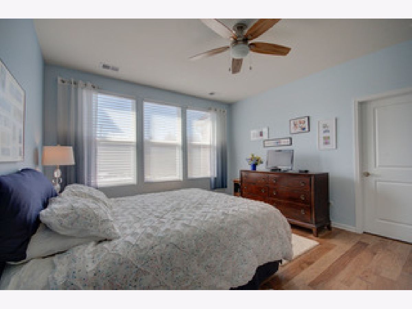
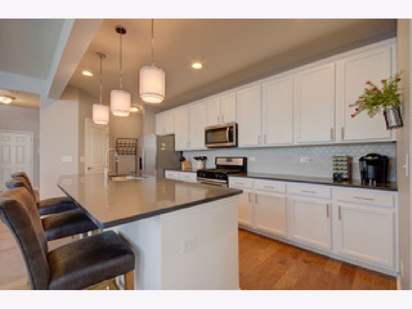
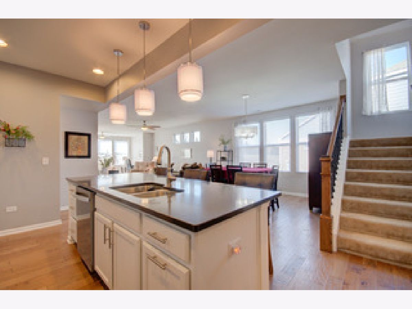
Room Specifics
Total Bedrooms: 2
Bedrooms Above Ground: 2
Bedrooms Below Ground: 0
Dimensions: —
Floor Type: Hardwood
Full Bathrooms: 3
Bathroom Amenities: Separate Shower,Double Sink
Bathroom in Basement: 0
Rooms: Heated Sun Room
Basement Description: None
Other Specifics
| 2 | |
| Concrete Perimeter | |
| Asphalt | |
| Patio, Porch | |
| Cul-De-Sac,Sidewalks,Streetlights | |
| 92X132 | |
| — | |
| Full | |
| Hardwood Floors, First Floor Bedroom, First Floor Laundry, First Floor Full Bath, Walk-In Closet(s), Open Floorplan, Some Carpeting, Dining Combo, Drapes/Blinds | |
| Range, Microwave, Dishwasher, Refrigerator, Washer, Dryer, Disposal, Stainless Steel Appliance(s) | |
| Not in DB | |
| — | |
| — | |
| Ceiling Fan, Covered Porch, Patio, Trail(s) | |
| — |
Tax History
| Year | Property Taxes |
|---|---|
| 2021 | $9,984 |
Contact Agent
Nearby Similar Homes
Nearby Sold Comparables
Contact Agent
Listing Provided By
Baird & Warner Real Estate

