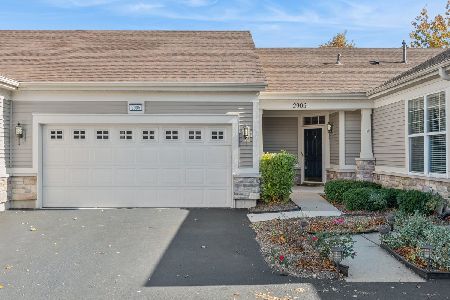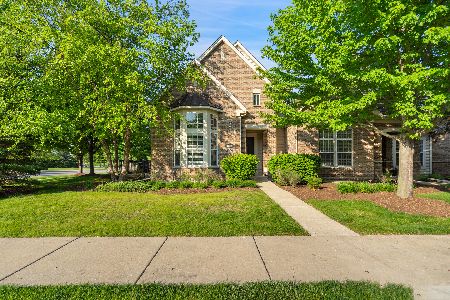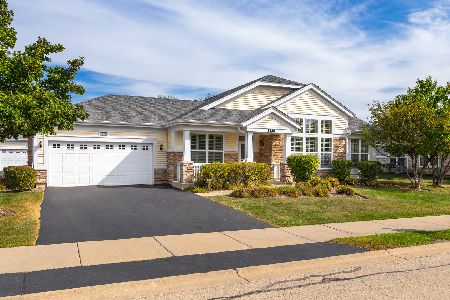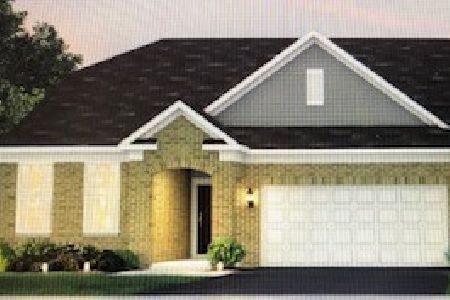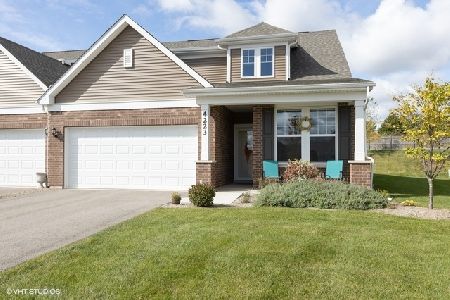4217 Lobo Court, Naperville, Illinois 60564
$375,166
|
Sold
|
|
| Status: | Closed |
| Sqft: | 2,678 |
| Cost/Sqft: | $140 |
| Beds: | 3 |
| Baths: | 3 |
| Year Built: | 2019 |
| Property Taxes: | $0 |
| Days On Market: | 2467 |
| Lot Size: | 0,00 |
Description
New construction! Ready for July delivery!! Beautiful Active Adult 55+ attached ranch home under construction in Ashwood Crossings. 3 bed/3 bath with open layout and loft. Your new home is perfect for entertaining and has all the upgrades you want and deserve! Check out this dream kitchen with white maple cabinets, tons of storage space plus all SS appliances and large kitchen island with pendant lights and seating. Granite counters and tile backsplash. Enjoy your private owner's suite with walk-in closet; master bath has comfort height vanity and toilet. Take your coffee in the sunroom and relax, or curl up with a good book in your cozy great room. Beautiful custom paint throughout! High efficiency home with energy efficient water heater (40 gallons), gas furnace, and central air. Attached two-car garage. Brick and vinyl exterior. To view models and receive more information please contact sales. Homesite 79-001. Photos of similar Provence model.
Property Specifics
| Condos/Townhomes | |
| 1 | |
| — | |
| 2019 | |
| None | |
| PROVENCE | |
| No | |
| — |
| Will | |
| Ashwood Crossing | |
| 247 / Monthly | |
| Insurance,Exterior Maintenance,Lawn Care,Snow Removal | |
| Lake Michigan | |
| Public Sewer | |
| 10347797 | |
| 0701082050050000 |
Nearby Schools
| NAME: | DISTRICT: | DISTANCE: | |
|---|---|---|---|
|
Grade School
Peterson Elementary School |
204 | — | |
|
Middle School
Scullen Middle School |
204 | Not in DB | |
|
High School
Waubonsie Valley High School |
204 | Not in DB | |
Property History
| DATE: | EVENT: | PRICE: | SOURCE: |
|---|---|---|---|
| 31 Jul, 2019 | Sold | $375,166 | MRED MLS |
| 26 Jun, 2019 | Under contract | $375,500 | MRED MLS |
| — | Last price change | $401,000 | MRED MLS |
| 17 Apr, 2019 | Listed for sale | $401,000 | MRED MLS |
Room Specifics
Total Bedrooms: 3
Bedrooms Above Ground: 3
Bedrooms Below Ground: 0
Dimensions: —
Floor Type: Carpet
Dimensions: —
Floor Type: Carpet
Full Bathrooms: 3
Bathroom Amenities: Separate Shower,Double Sink
Bathroom in Basement: 0
Rooms: Eating Area,Great Room,Loft,Heated Sun Room
Basement Description: None
Other Specifics
| 2 | |
| Concrete Perimeter | |
| Asphalt | |
| — | |
| — | |
| 92X130 | |
| — | |
| Full | |
| Hardwood Floors, First Floor Bedroom, First Floor Laundry, First Floor Full Bath | |
| Microwave, Dishwasher, Disposal, Stainless Steel Appliance(s) | |
| Not in DB | |
| — | |
| — | |
| Bike Room/Bike Trails | |
| — |
Tax History
| Year | Property Taxes |
|---|
Contact Agent
Nearby Similar Homes
Nearby Sold Comparables
Contact Agent
Listing Provided By
Twin Vines Real Estate Svcs

