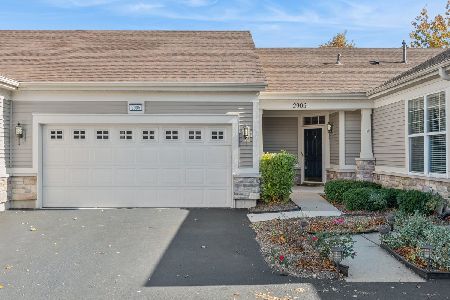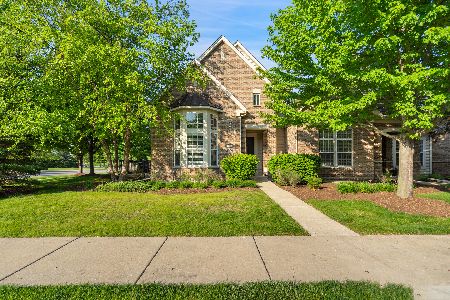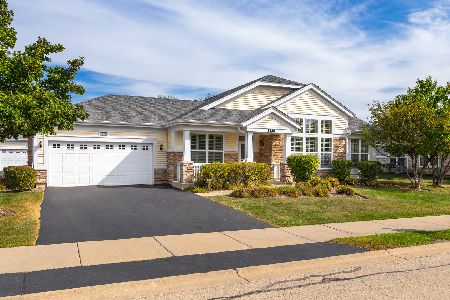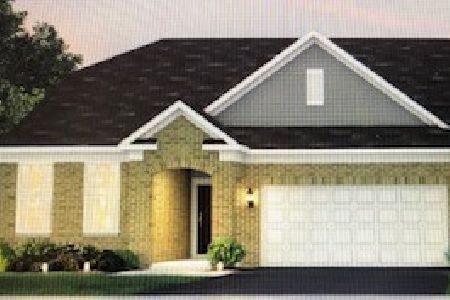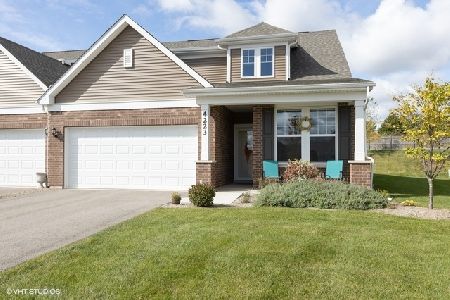4205 Lobo Lane, Naperville, Illinois 60564
$388,424
|
Sold
|
|
| Status: | Closed |
| Sqft: | 2,678 |
| Cost/Sqft: | $145 |
| Beds: | 3 |
| Baths: | 3 |
| Year Built: | 2019 |
| Property Taxes: | $0 |
| Days On Market: | 2495 |
| Lot Size: | 0,00 |
Description
Move this May/June to this beautiful Active Adult 55+ attached ranch in Ashwood Crossings! You will love sitting in your sunroom or on your patio enjoying the weather! This 3 bed/3 bath with open layout is perfect for your family. Enjoy cooking in this gourmet kitchen with granite kitchen counters, ceramic backsplash, built-in SS appliances and a large island with overhead pendant lights, plus the dining area and great room are open to the kitchen area making this your perfect entertaining space. A first floor master suite with large shower is your own private space for relaxing after a day of golf or shopping. Enjoy maintenance-free living - no more snow shoveling or lawn care for you! Plenty of upgrades for you to enjoy in your dream home! Oversized, fully sodded and landscaped east-facing Homesite 82-1.
Property Specifics
| Condos/Townhomes | |
| 1 | |
| — | |
| 2019 | |
| None | |
| PROVENCE | |
| No | |
| — |
| Will | |
| Ashwood Crossing | |
| 247 / Monthly | |
| Insurance,Exterior Maintenance,Lawn Care,Snow Removal | |
| Lake Michigan | |
| Public Sewer | |
| 10314137 | |
| 0701082040050000 |
Nearby Schools
| NAME: | DISTRICT: | DISTANCE: | |
|---|---|---|---|
|
Grade School
Peterson Elementary School |
204 | — | |
|
Middle School
Scullen Middle School |
204 | Not in DB | |
|
High School
Waubonsie Valley High School |
204 | Not in DB | |
Property History
| DATE: | EVENT: | PRICE: | SOURCE: |
|---|---|---|---|
| 24 May, 2019 | Sold | $388,424 | MRED MLS |
| 7 Apr, 2019 | Under contract | $388,500 | MRED MLS |
| — | Last price change | $414,000 | MRED MLS |
| 20 Mar, 2019 | Listed for sale | $414,000 | MRED MLS |
Room Specifics
Total Bedrooms: 3
Bedrooms Above Ground: 3
Bedrooms Below Ground: 0
Dimensions: —
Floor Type: Carpet
Dimensions: —
Floor Type: Carpet
Full Bathrooms: 3
Bathroom Amenities: Separate Shower,Double Sink,No Tub
Bathroom in Basement: 0
Rooms: Loft,Heated Sun Room,Eating Area,Great Room
Basement Description: None
Other Specifics
| 2 | |
| Concrete Perimeter | |
| Asphalt | |
| — | |
| — | |
| 92X130 | |
| — | |
| Full | |
| First Floor Bedroom, First Floor Laundry, First Floor Full Bath | |
| Microwave, Dishwasher, Disposal, Stainless Steel Appliance(s) | |
| Not in DB | |
| — | |
| — | |
| Bike Room/Bike Trails | |
| — |
Tax History
| Year | Property Taxes |
|---|
Contact Agent
Nearby Similar Homes
Nearby Sold Comparables
Contact Agent
Listing Provided By
Twin Vines Real Estate Svcs

