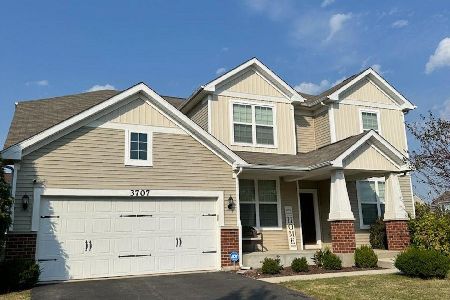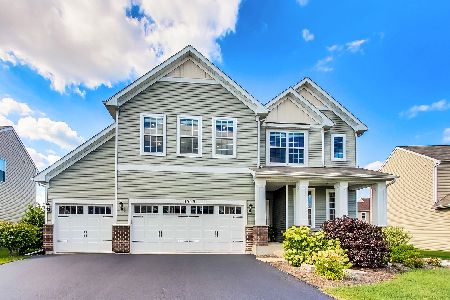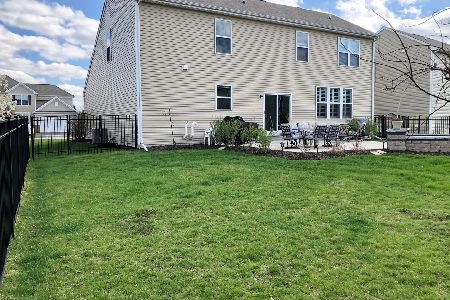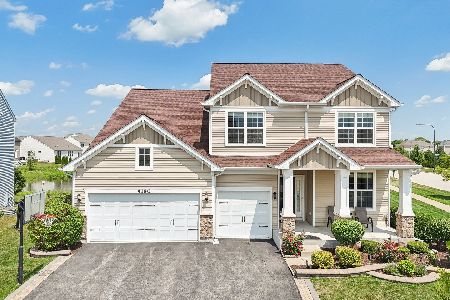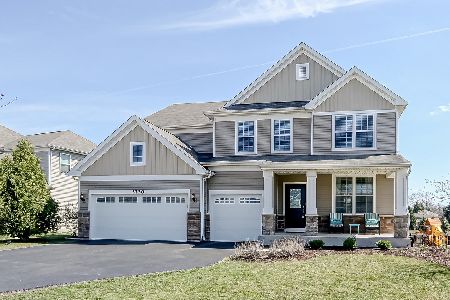3707 Birch Lane, Naperville, Illinois 60564
$615,000
|
Sold
|
|
| Status: | Closed |
| Sqft: | 3,213 |
| Cost/Sqft: | $202 |
| Beds: | 5 |
| Baths: | 4 |
| Year Built: | 2014 |
| Property Taxes: | $11,713 |
| Days On Market: | 1346 |
| Lot Size: | 0,28 |
Description
Pending Finance Contingency. See it, Love it, Buy it!! Incredible Opportunity to own a LARGE (3213 sq. ft), Newer (2014 Built), ABSOLUTELY BEAUTIFUL, Move-In Ready property with an option to close quickly!! Main Floor Bedroom Suite, Open concept kitchen and Family Room, Separate Living and Dining Rooms, Main level office area. Beautiful kitchen with a large center island, stainless steel appliances, backsplash and a large walk-in pantry. Other features include a separate powder room on the main floor and a custom mudroom and a convenient main level Laundry room. On the 2nd floor you will find a beautiful Primary bedroom with an attached bathroom with a tub, walk in shower, dual vanity, two large his & her closets, 3 additional bedrooms and a Loft and a hall bathroom. Full unfinished basement with a Rough in Plumbing for a bathroom. Fantastic location close to Rt 59 shopping, parks & playgrounds. Naperville 204 school district. Please see Features Sheet in Additional Information. Welcome Home!
Property Specifics
| Single Family | |
| — | |
| — | |
| 2014 | |
| — | |
| — | |
| No | |
| 0.28 |
| Will | |
| Ashwood Pointe | |
| 580 / Annual | |
| — | |
| — | |
| — | |
| 11443841 | |
| 0701084060220000 |
Nearby Schools
| NAME: | DISTRICT: | DISTANCE: | |
|---|---|---|---|
|
Grade School
Peterson Elementary School |
204 | — | |
|
Middle School
Scullen Middle School |
204 | Not in DB | |
|
High School
Waubonsie Valley High School |
204 | Not in DB | |
Property History
| DATE: | EVENT: | PRICE: | SOURCE: |
|---|---|---|---|
| 18 Aug, 2022 | Sold | $615,000 | MRED MLS |
| 18 Jul, 2022 | Under contract | $649,900 | MRED MLS |
| 23 Jun, 2022 | Listed for sale | $649,900 | MRED MLS |
| 18 Apr, 2025 | Sold | $732,500 | MRED MLS |
| 24 Mar, 2025 | Under contract | $739,900 | MRED MLS |
| 25 Dec, 2024 | Listed for sale | $739,900 | MRED MLS |
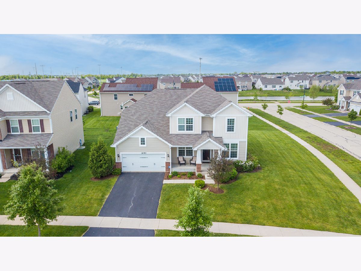
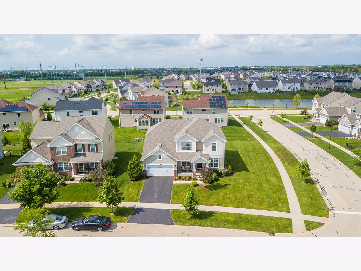
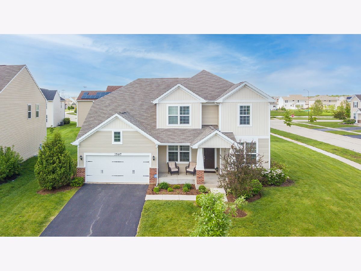
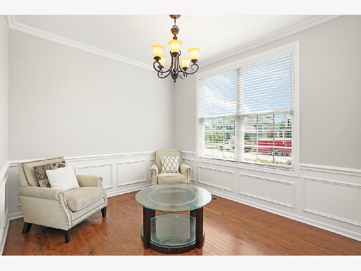
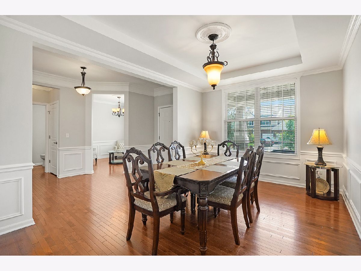
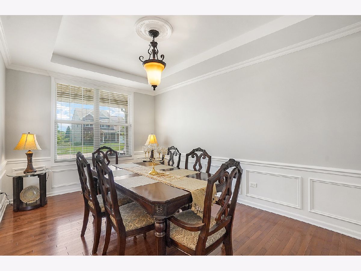
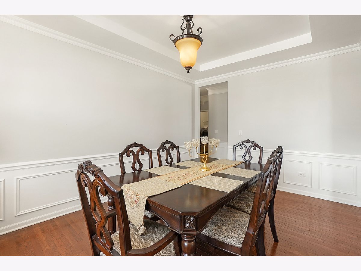
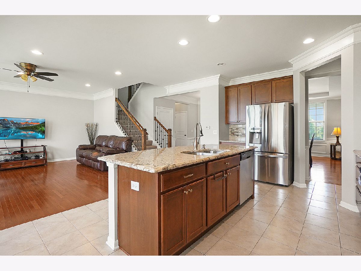
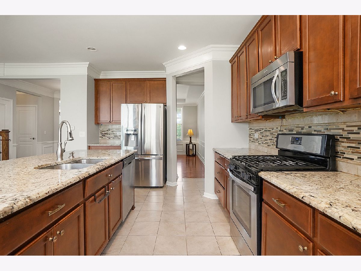
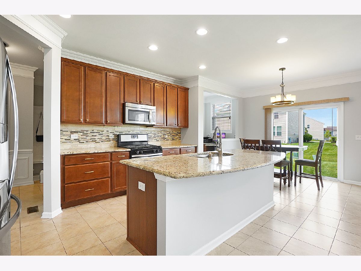
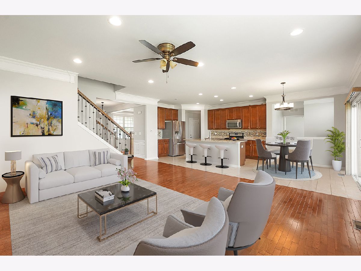
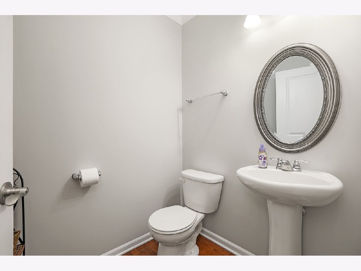
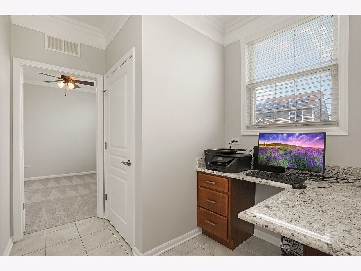
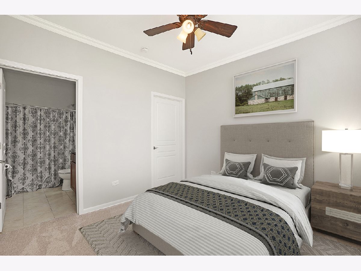
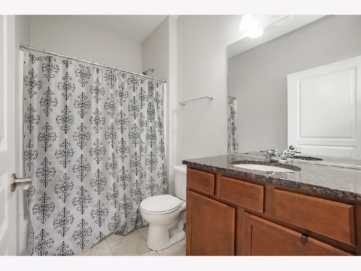
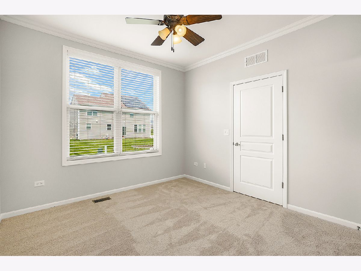
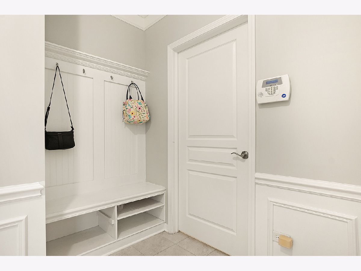
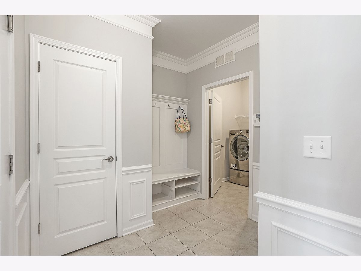
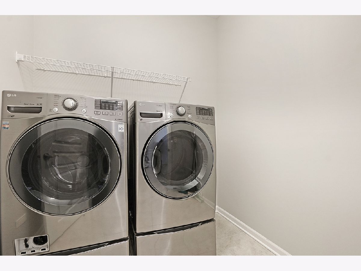
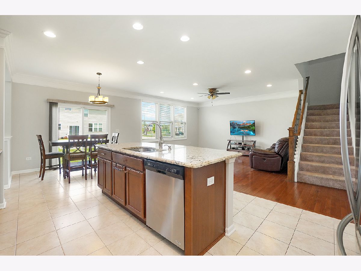
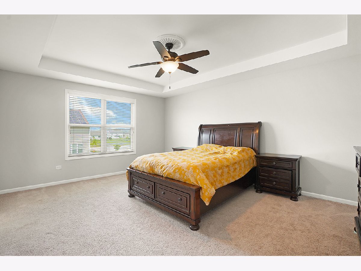
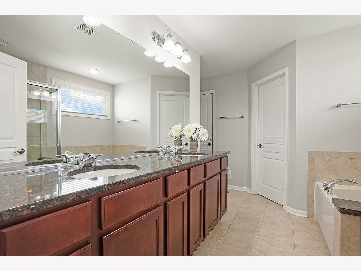
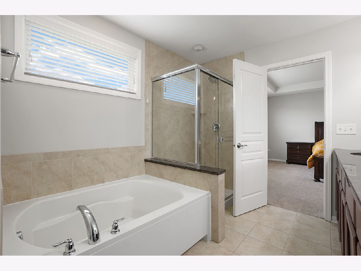
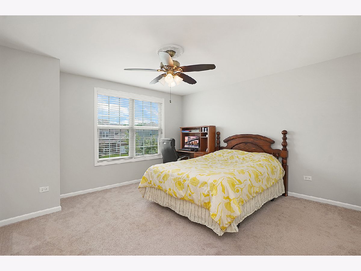
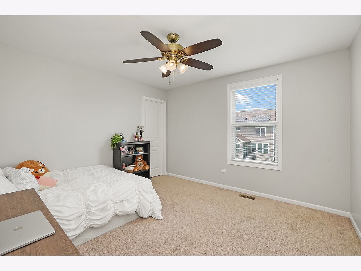
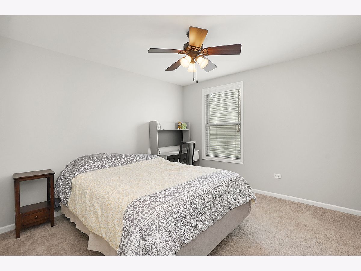
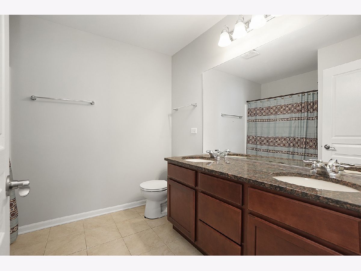
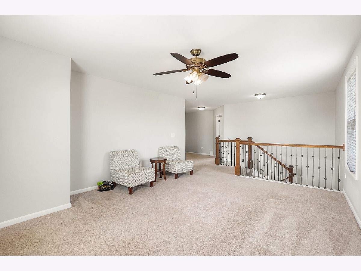
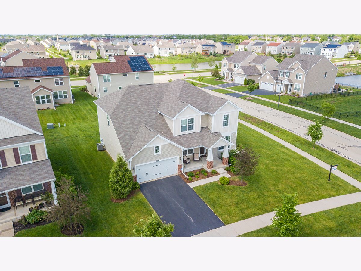
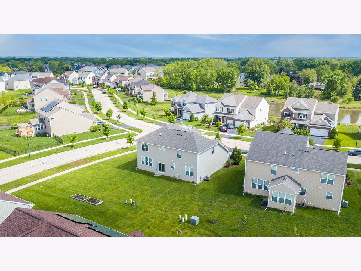
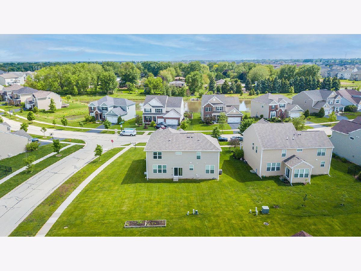
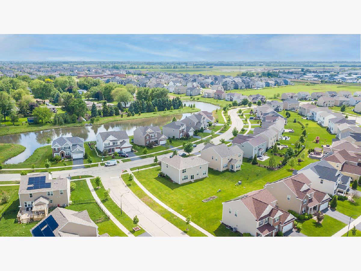
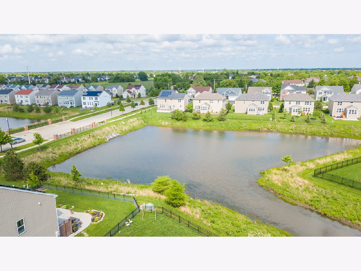
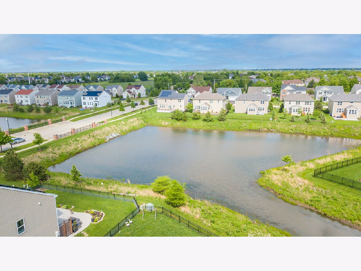
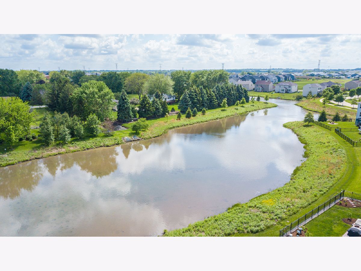
Room Specifics
Total Bedrooms: 5
Bedrooms Above Ground: 5
Bedrooms Below Ground: 0
Dimensions: —
Floor Type: —
Dimensions: —
Floor Type: —
Dimensions: —
Floor Type: —
Dimensions: —
Floor Type: —
Full Bathrooms: 4
Bathroom Amenities: Separate Shower,Double Sink,Garden Tub
Bathroom in Basement: 0
Rooms: —
Basement Description: Unfinished,Bathroom Rough-In
Other Specifics
| 2 | |
| — | |
| Asphalt | |
| — | |
| — | |
| 77X121X64X121 | |
| Unfinished | |
| — | |
| — | |
| — | |
| Not in DB | |
| — | |
| — | |
| — | |
| — |
Tax History
| Year | Property Taxes |
|---|---|
| 2022 | $11,713 |
| 2025 | $13,637 |
Contact Agent
Nearby Similar Homes
Nearby Sold Comparables
Contact Agent
Listing Provided By
RE/MAX Professionals Select







