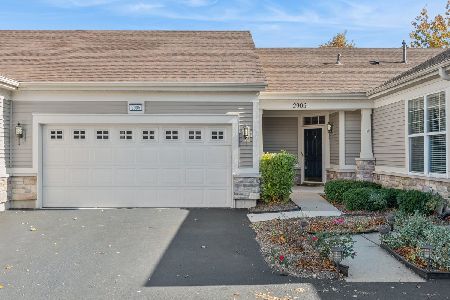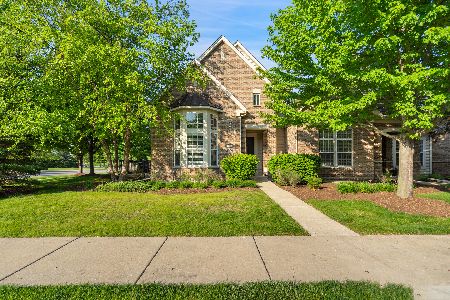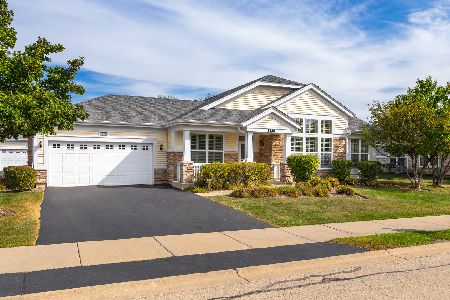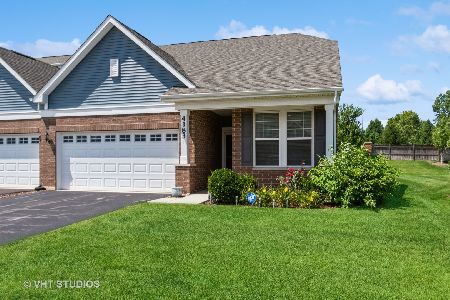4186 Lobo Lane, Naperville, Illinois 60564
$400,000
|
Sold
|
|
| Status: | Closed |
| Sqft: | 2,770 |
| Cost/Sqft: | $152 |
| Beds: | 3 |
| Baths: | 3 |
| Year Built: | 2019 |
| Property Taxes: | $98 |
| Days On Market: | 1788 |
| Lot Size: | 0,00 |
Description
This Ashwood Crossing, an active adult 55+ home is better than new! The loving owners of this Provence model updated the home with additional recessed lightly, beautiful window treatments, upgraded appliances and added a concrete patio that overlooks a scenic pond. This home is 2,770 sqft, is configured to have 3 bedrooms and 3 full bath and had a full, 9' deep basement. On the main level you have the master suit with it's own private bath, a second bedroom with adjacent hall/common bath, an open concept kitchen/dining/family room, sunroom and a laundry room. Upstairs included a 3rd bedroom, another full bath and a massive bonus/flexible space. Great lot with private water views behind the home. Buyers won't be disappointed. Active adult 55+ community.
Property Specifics
| Condos/Townhomes | |
| 2 | |
| — | |
| 2019 | |
| Full | |
| PROVENCE | |
| Yes | |
| — |
| Will | |
| Ashwood Crossing | |
| 268 / Monthly | |
| Insurance,Exterior Maintenance,Lawn Care,Snow Removal | |
| Lake Michigan | |
| Public Sewer | |
| 10981321 | |
| 0701082051100000 |
Nearby Schools
| NAME: | DISTRICT: | DISTANCE: | |
|---|---|---|---|
|
Grade School
Peterson Elementary School |
204 | — | |
|
Middle School
Scullen Middle School |
204 | Not in DB | |
|
High School
Waubonsie Valley High School |
204 | Not in DB | |
Property History
| DATE: | EVENT: | PRICE: | SOURCE: |
|---|---|---|---|
| 12 Dec, 2019 | Sold | $399,000 | MRED MLS |
| 14 Nov, 2019 | Under contract | $399,000 | MRED MLS |
| 23 Oct, 2019 | Listed for sale | $399,000 | MRED MLS |
| 7 May, 2021 | Sold | $400,000 | MRED MLS |
| 18 Mar, 2021 | Under contract | $420,000 | MRED MLS |
| — | Last price change | $435,000 | MRED MLS |
| 24 Feb, 2021 | Listed for sale | $435,000 | MRED MLS |
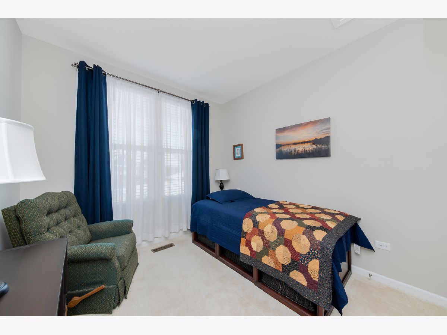
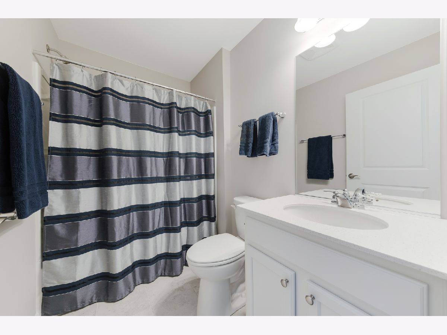
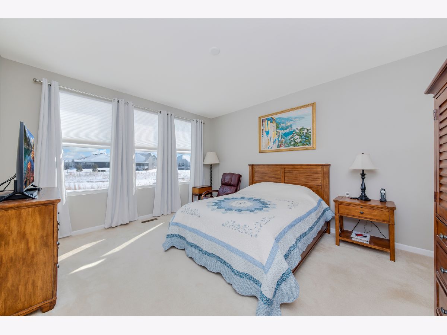
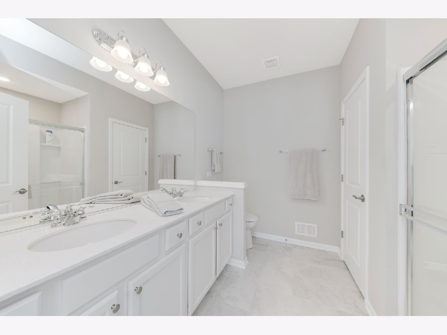
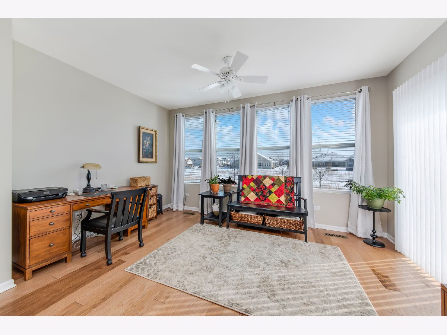
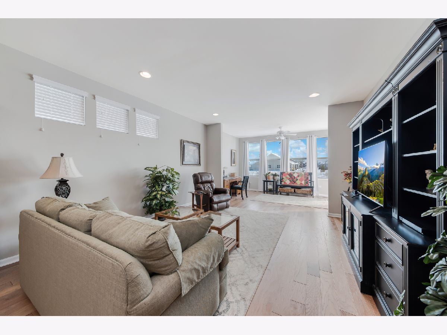
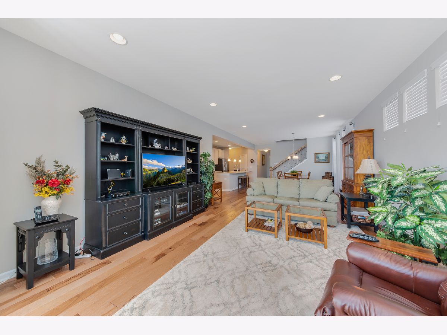
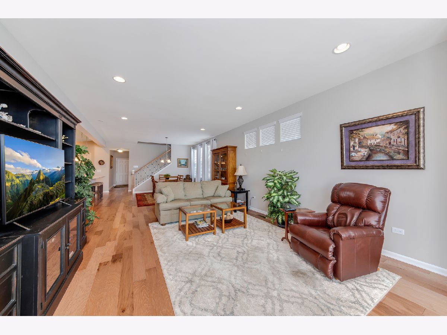
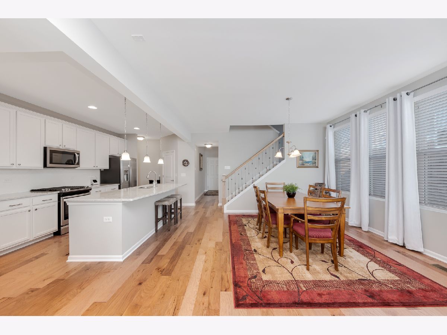
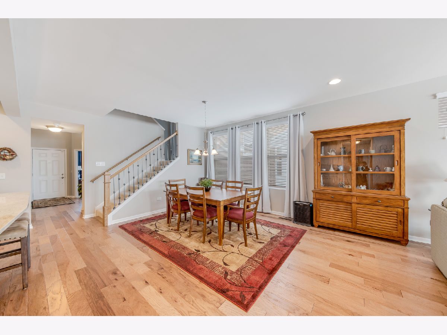
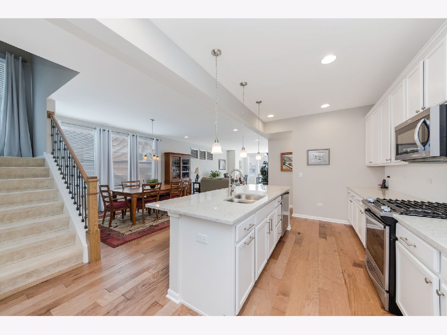
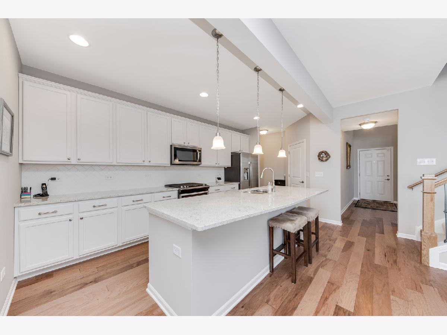
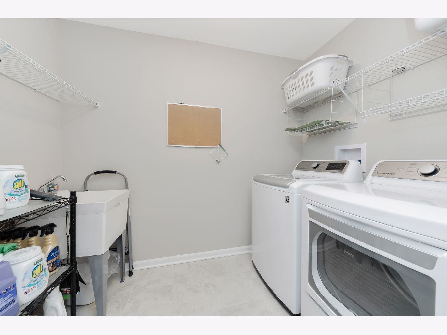
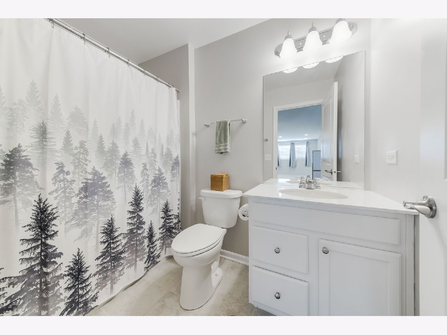
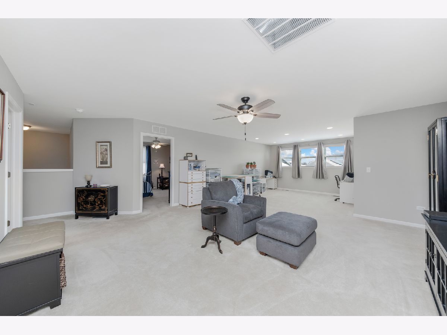
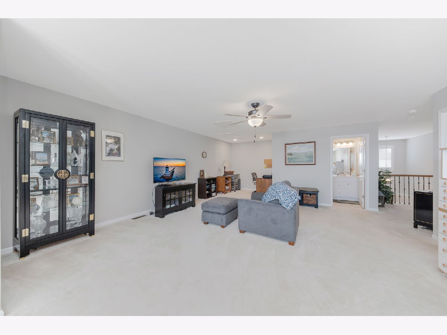
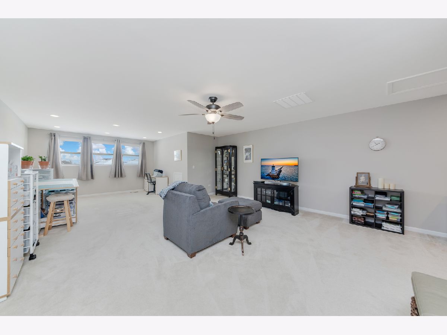
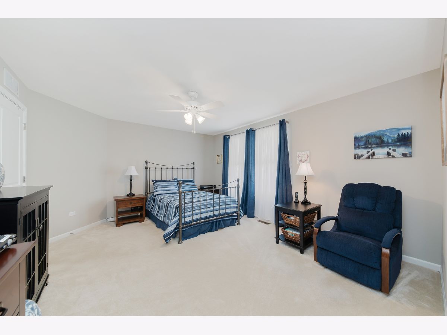
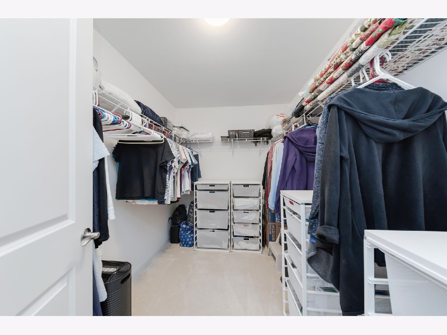
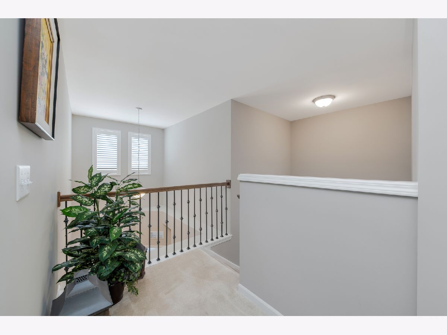
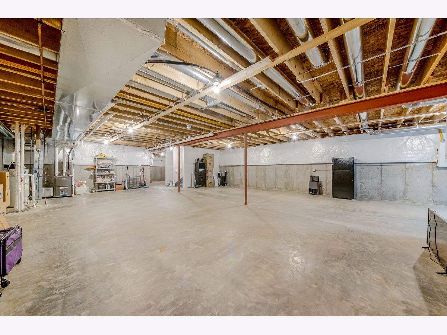
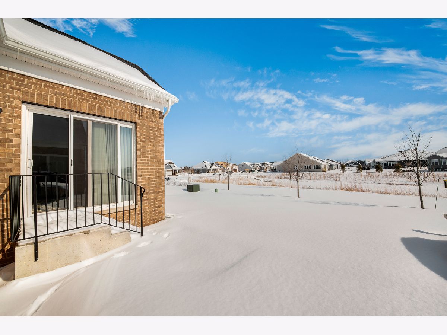
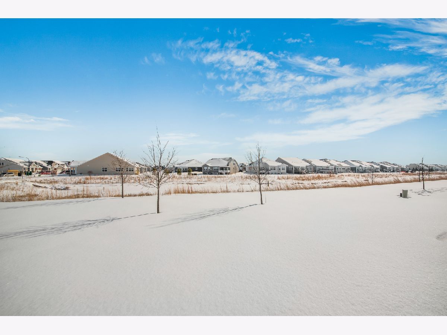
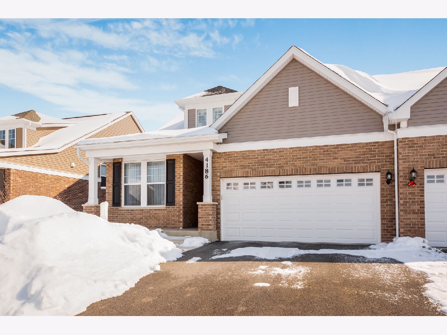
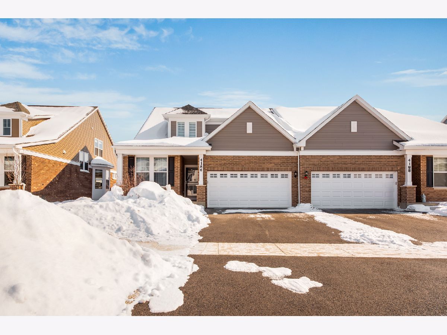
Room Specifics
Total Bedrooms: 3
Bedrooms Above Ground: 3
Bedrooms Below Ground: 0
Dimensions: —
Floor Type: Carpet
Dimensions: —
Floor Type: Carpet
Full Bathrooms: 3
Bathroom Amenities: Separate Shower,Double Sink
Bathroom in Basement: 0
Rooms: Loft,Heated Sun Room
Basement Description: Unfinished
Other Specifics
| 2 | |
| Concrete Perimeter | |
| Asphalt | |
| Patio | |
| Pond(s) | |
| 86X130 | |
| — | |
| Full | |
| First Floor Bedroom, First Floor Laundry, First Floor Full Bath | |
| Microwave, Dishwasher, Refrigerator, Washer, Dryer, Disposal, Stainless Steel Appliance(s) | |
| Not in DB | |
| — | |
| — | |
| — | |
| — |
Tax History
| Year | Property Taxes |
|---|---|
| 2021 | $98 |
Contact Agent
Nearby Similar Homes
Nearby Sold Comparables
Contact Agent
Listing Provided By
john greene, Realtor

