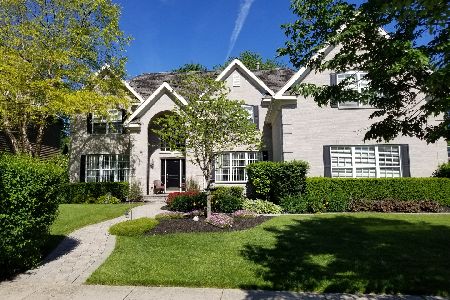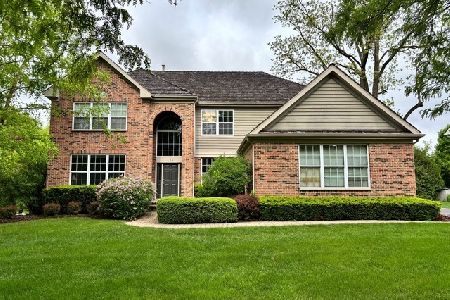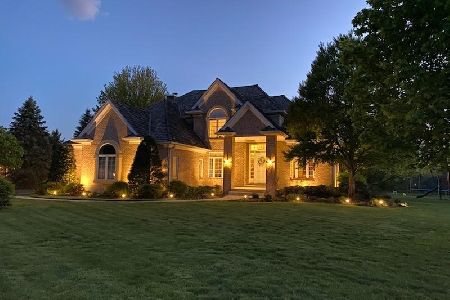419 Morgan Lane, Fox River Grove, Illinois 60021
$710,000
|
Sold
|
|
| Status: | Closed |
| Sqft: | 4,085 |
| Cost/Sqft: | $176 |
| Beds: | 4 |
| Baths: | 4 |
| Year Built: | 2003 |
| Property Taxes: | $13,570 |
| Days On Market: | 1024 |
| Lot Size: | 0,00 |
Description
This stately residence is one of Kimball Hill Homes finest layouts, the "Belmont". The Foyer is graced by a center bridal staircase with Juliet balconies on either side of the 2nd floor landing. The home is also enhanced with a separate rear staircase. The elegant Living Room is a perfect place for those quiet moments or to enjoy the company of family and friends while you entertain. The Dining Room is gracious in size with gleaming hardwood floors and can accommodate large gatherings. A hallmark of this sought-after layout is the expansive Kitchen and Breakfast Room. The owners had brick accent walls custom designed to warm up the space and add a tuscan flair. Kitchen boasts an enormous amount of 42" cabinetry w/ crown molding, beautiful abundant granite counters and breakfast bar, task lighting, planning desk, all stainless steel appliances and warm stone backsplash. Entertaining is a joy at the huge island with the wine storage and beverage refrigerator and of course the large panty. The kitchen is sun-drenched and the large Breakfast Room has sliders to the free-form brick paver patio with private wooded views. A large, yet cozy Family Room is graced with hardwood floors and a beautiful fireplace w/ transom window above and is flanked by windows allowing the natural beauty in. The arched design allows an open view to Kitchen, yet separation for furniture placement and a large wall for the flatscreen. Surround sound speakers are included too. A private Office is located at the rear of home and a large first floor Laundry is located off the Kitchen by the garage with a side exterior access door to extended parking. A sumptuous Primary Bedroom suite is expansive with the cathedral ceiling and separate Sitting Room with backyard views. A luxury bath has separate dual vanities, a corner soaker tub w/ plantation shutters, separate tiled shower, water closet and 2 large walk-in closets complete with custom designed furniture quality organizers. The additional bedrooms are extremely very spacious, have vaulted ceilings, large closets and are outfitted with ceiling fans. The bathroom was well-executed with dual vanities and a tub with shower. The toilet is compartmented separately and has a 2nd shower as well. The exceptional finished lower level has wood laminate floors and the Recreation Room has a 96" screen and projector, pool table/ping pong table area and beautiful bar with sink, dishwasher, bar refrigerator and mirrored display shelving. The Exercise Room is an added bonus and another room could be used as a playroom or spare bedroom, as the full bath is located a few steps away. There is great storage as well. The premium lot w/ mature wooded trees as your backdrop provides privacy from the homes on acre plus lots behind the tree line. A custom paver patio with seat walls and landscaping lighting allows for great outdoor enjoyment! This subdivision lies in the Barrington #220 School District and is conveniently located to shopping, the metra, hospital, the Fox River activities and quick access to Rt. 14. The family friendly neighborhood has sidewalks and a park/playground and ball field. This is an extremely sought after subdivision and a beautiful brick front stately residence loved by the original owners!
Property Specifics
| Single Family | |
| — | |
| — | |
| 2003 | |
| — | |
| BELMONT | |
| No | |
| — |
| Lake | |
| Hunters Farm | |
| — / Not Applicable | |
| — | |
| — | |
| — | |
| 11752247 | |
| 13211030600000 |
Nearby Schools
| NAME: | DISTRICT: | DISTANCE: | |
|---|---|---|---|
|
Grade School
Countryside Elementary School |
220 | — | |
|
Middle School
Barrington Middle School-prairie |
220 | Not in DB | |
|
High School
Barrington High School |
220 | Not in DB | |
Property History
| DATE: | EVENT: | PRICE: | SOURCE: |
|---|---|---|---|
| 6 Jul, 2023 | Sold | $710,000 | MRED MLS |
| 17 Apr, 2023 | Under contract | $719,900 | MRED MLS |
| 4 Apr, 2023 | Listed for sale | $719,900 | MRED MLS |
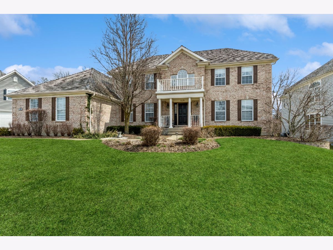
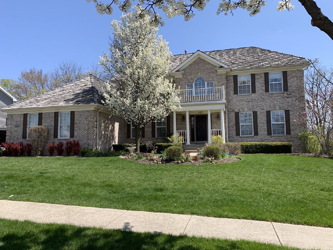
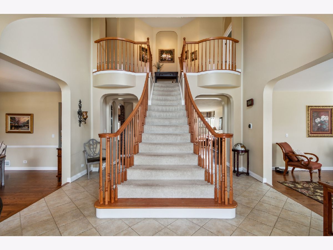
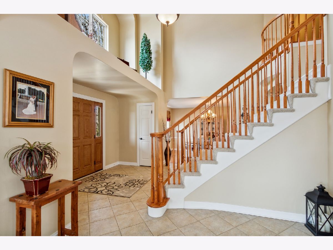
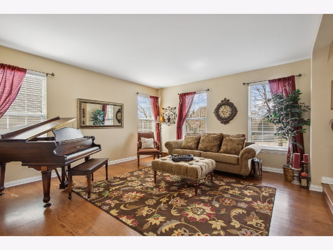
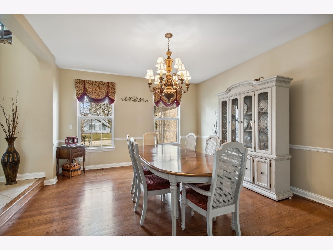
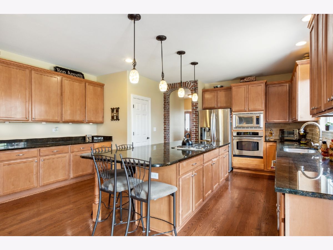
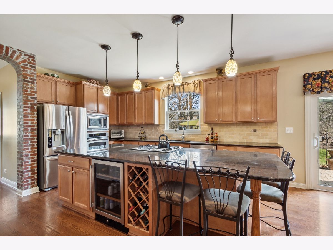
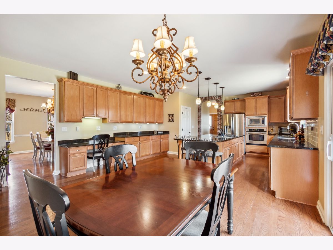
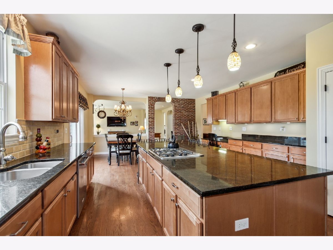
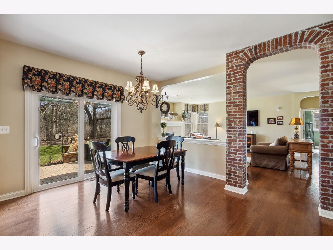
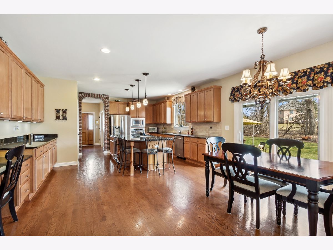
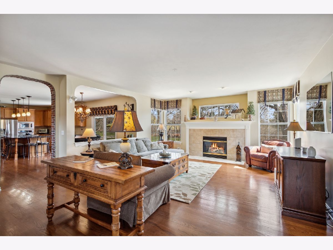
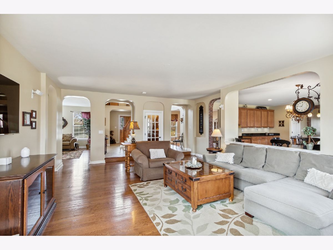
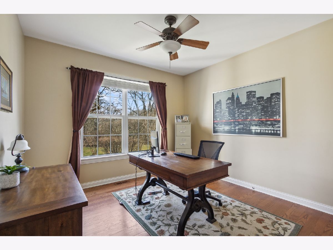
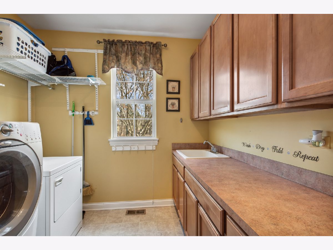
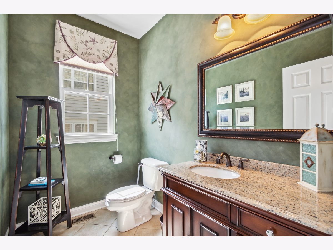
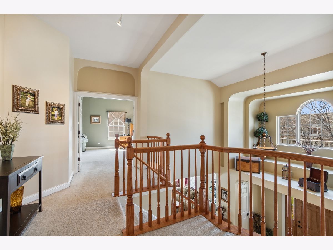
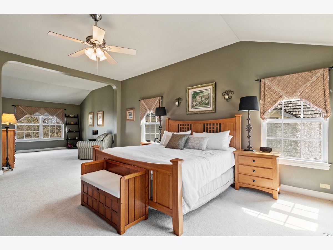
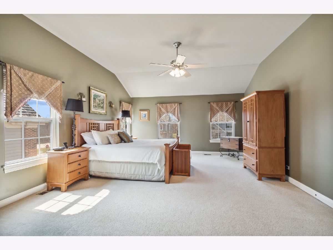
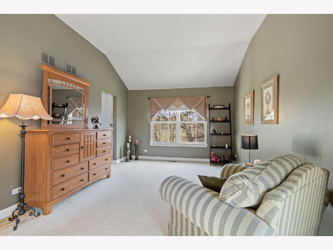
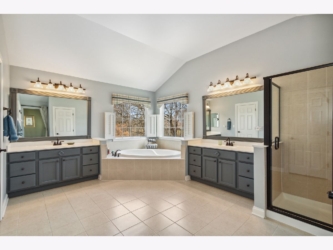
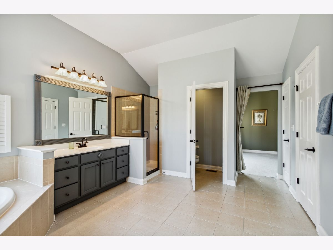
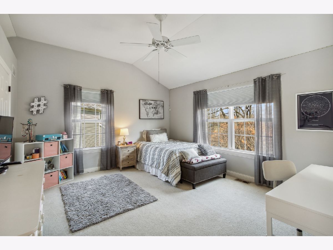
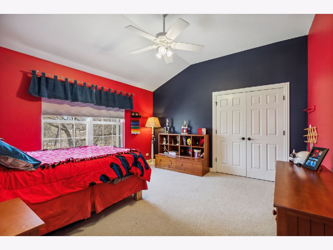
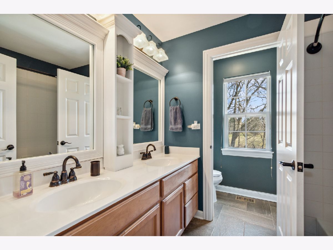
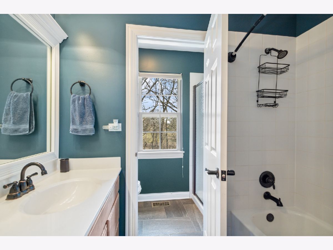
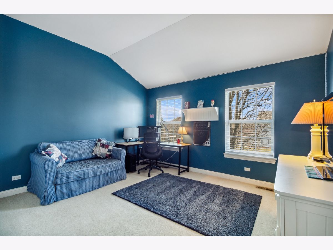
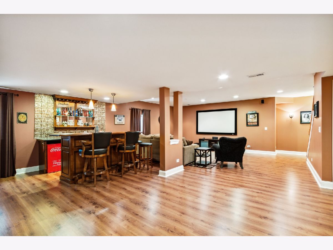
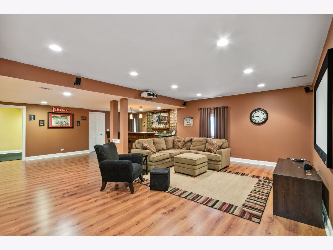
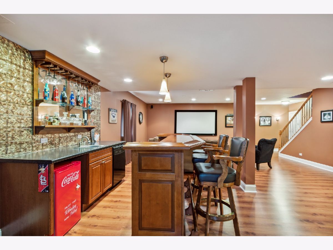
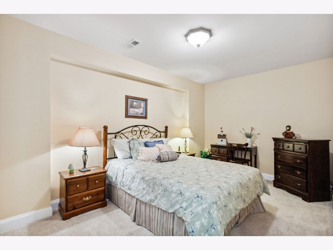
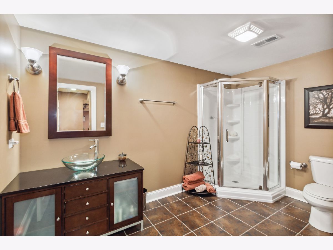
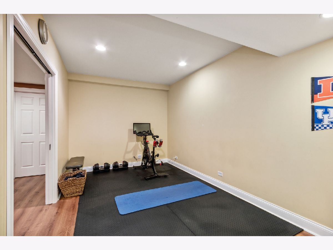
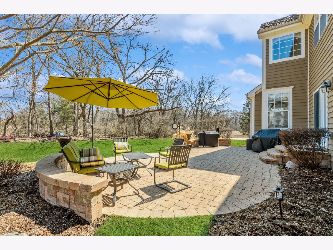
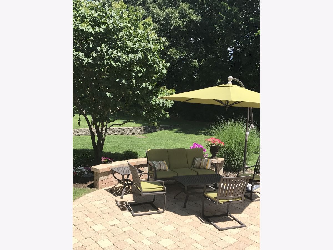
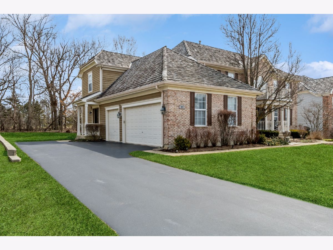
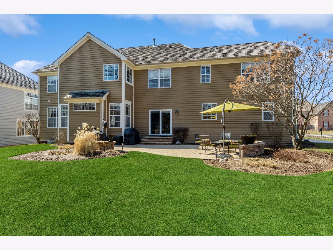
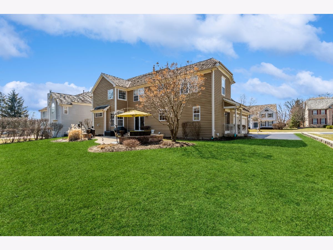
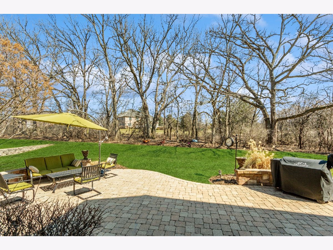
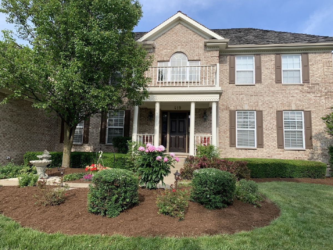
Room Specifics
Total Bedrooms: 4
Bedrooms Above Ground: 4
Bedrooms Below Ground: 0
Dimensions: —
Floor Type: —
Dimensions: —
Floor Type: —
Dimensions: —
Floor Type: —
Full Bathrooms: 4
Bathroom Amenities: —
Bathroom in Basement: 1
Rooms: —
Basement Description: Finished
Other Specifics
| 3 | |
| — | |
| Asphalt | |
| — | |
| — | |
| 100 X 160 | |
| — | |
| — | |
| — | |
| — | |
| Not in DB | |
| — | |
| — | |
| — | |
| — |
Tax History
| Year | Property Taxes |
|---|---|
| 2023 | $13,570 |
Contact Agent
Nearby Sold Comparables
Contact Agent
Listing Provided By
Baird & Warner


