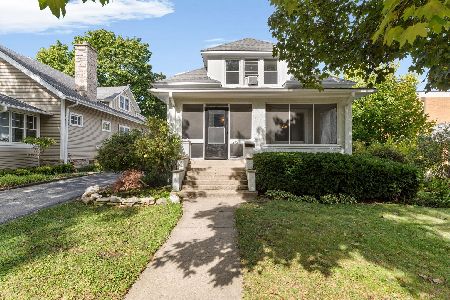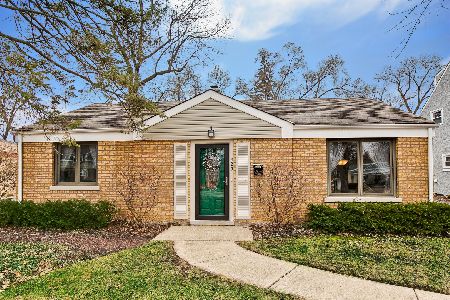419 Rockland Road, Libertyville, Illinois 60048
$500,000
|
Sold
|
|
| Status: | Closed |
| Sqft: | 0 |
| Cost/Sqft: | — |
| Beds: | 4 |
| Baths: | 3 |
| Year Built: | 1920 |
| Property Taxes: | $9,261 |
| Days On Market: | 1273 |
| Lot Size: | 0,19 |
Description
Fall in love with this one-of-a-kind, updated and modernized Tudor home with storybook curb appeal in the highly-ranked Copeland Manor school district! The open-concept main floor includes a large family room with an impressive floor-to-ceiling ledge stone fireplace and custom coffered ceiling with lighting. The family room opens up into a dining area and beautiful kitchen featuring tall white cabinetry, quartz countertops, dark grey subway tile, and stainless steel appliances. The second floor with hardwood floors includes three spacious bedrooms with a shared nicely updated bathroom. Head up to the third level to find your sun-filled, primary bedroom suite oasis featuring a vaulted ceiling with handsome wood beams and an ensuite bathroom with skylight and shower with stunning Ipe flooring. The partially finished basement with laundry area and cutely updated half bath awaits your finishing touches. Enjoy playing and entertaining in your beautiful backyard space with flagstone patio, pergola, and large green space. This home is a perfect blend of old-world charm and modern amenities. Fenced-in backyard with newer fence (2019). High-efficiency dual HVAC system with NEST thermostats. Perfectly situated just minutes from many parks and trails, downtown Libertyville's vibrant restaurants, award-winning schools, and easy access to expressway, Metra and many shopping areas!
Property Specifics
| Single Family | |
| — | |
| — | |
| 1920 | |
| — | |
| — | |
| No | |
| 0.19 |
| Lake | |
| Copeland Manor | |
| 0 / Not Applicable | |
| — | |
| — | |
| — | |
| 11422817 | |
| 11212340040000 |
Nearby Schools
| NAME: | DISTRICT: | DISTANCE: | |
|---|---|---|---|
|
Grade School
Copeland Manor Elementary School |
70 | — | |
|
Middle School
Highland Middle School |
70 | Not in DB | |
|
High School
Libertyville High School |
128 | Not in DB | |
Property History
| DATE: | EVENT: | PRICE: | SOURCE: |
|---|---|---|---|
| 19 Jun, 2012 | Sold | $279,000 | MRED MLS |
| 8 May, 2012 | Under contract | $300,000 | MRED MLS |
| 22 Mar, 2012 | Listed for sale | $300,000 | MRED MLS |
| 5 Mar, 2018 | Sold | $475,000 | MRED MLS |
| 28 Jan, 2018 | Under contract | $485,000 | MRED MLS |
| 4 Jan, 2018 | Listed for sale | $485,000 | MRED MLS |
| 21 Jul, 2022 | Sold | $500,000 | MRED MLS |
| 6 Jun, 2022 | Under contract | $500,000 | MRED MLS |
| 2 Jun, 2022 | Listed for sale | $500,000 | MRED MLS |
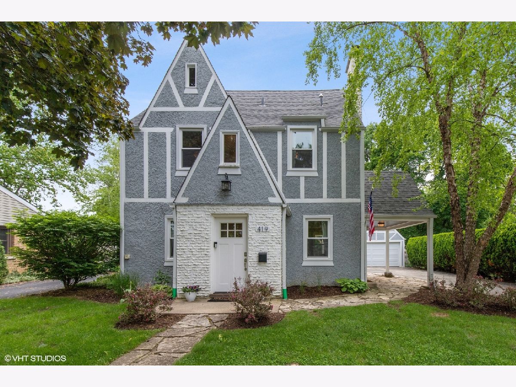
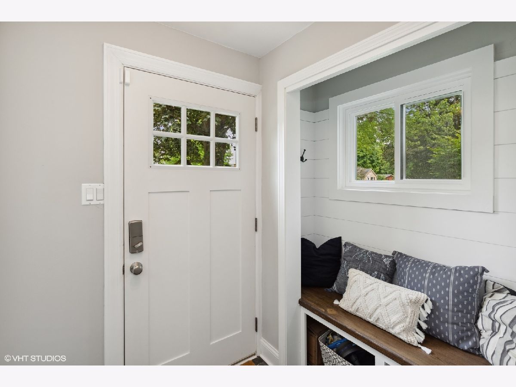
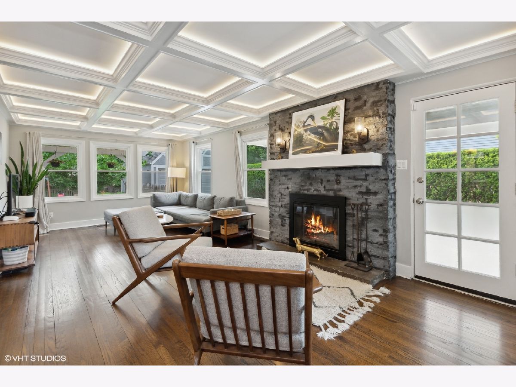
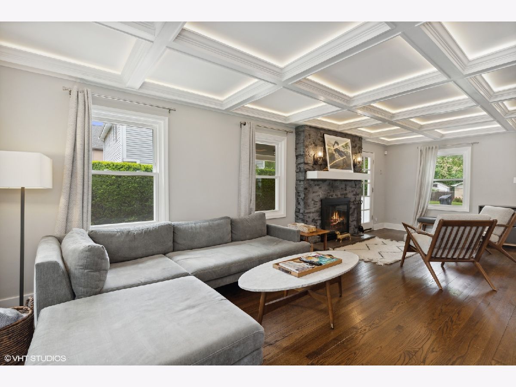
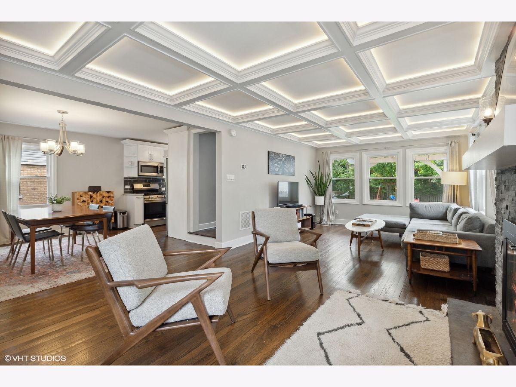
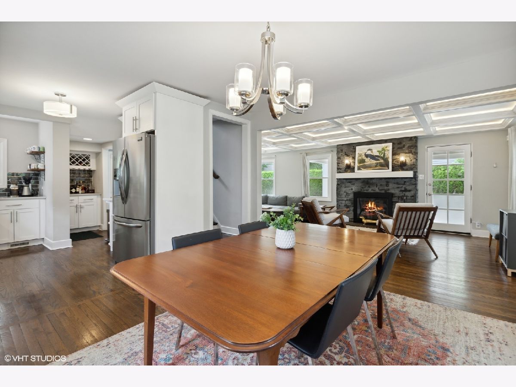
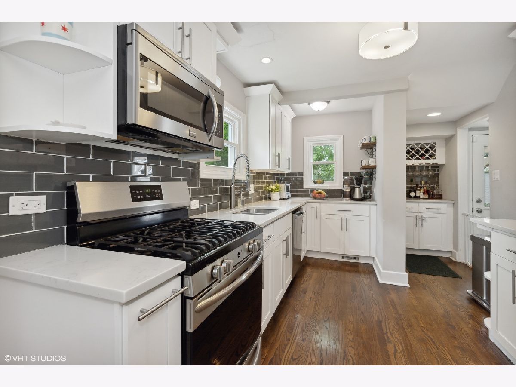
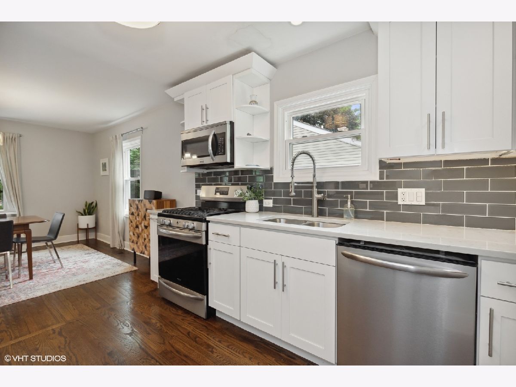
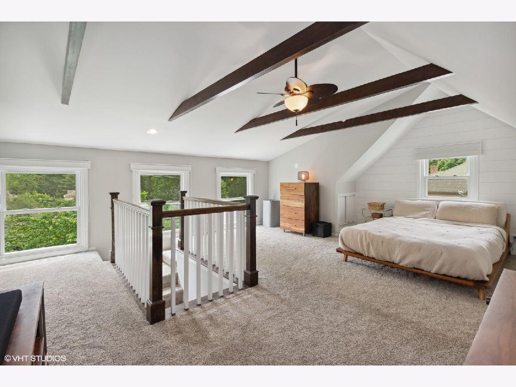
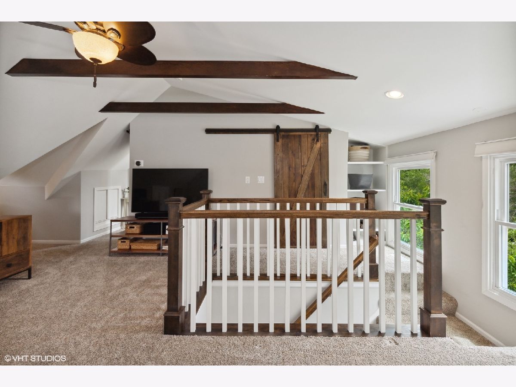
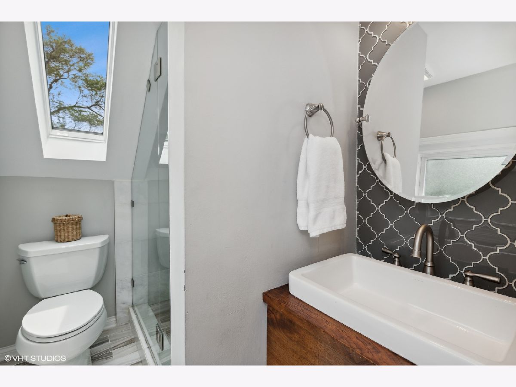
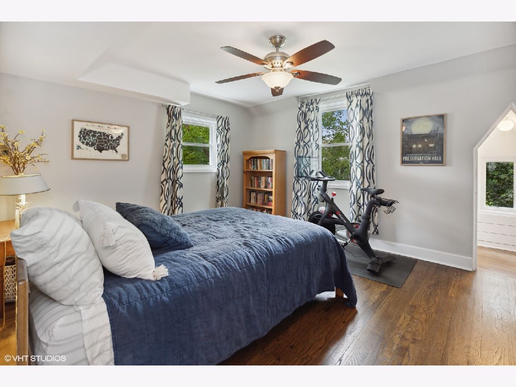
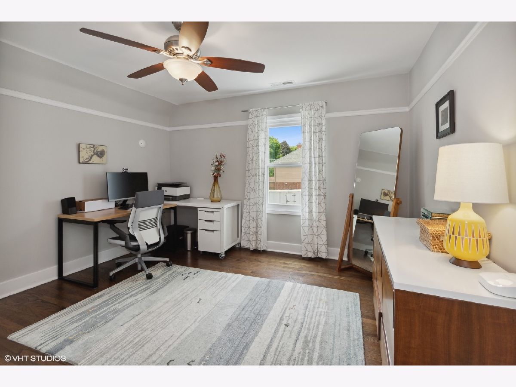
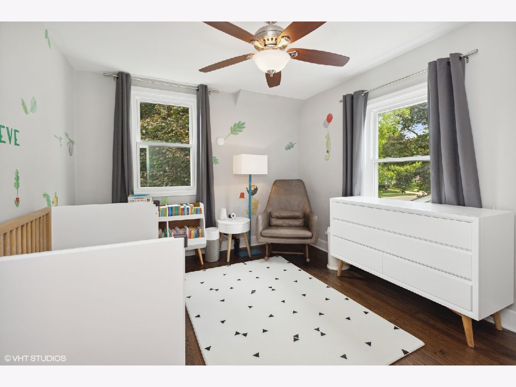
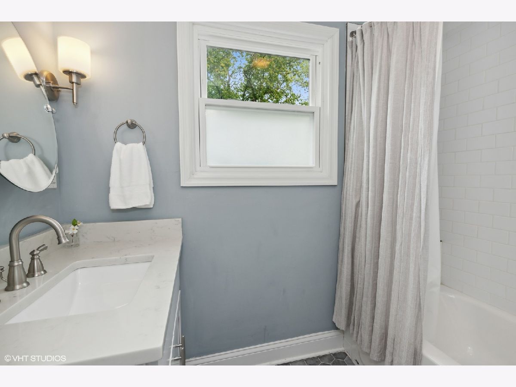
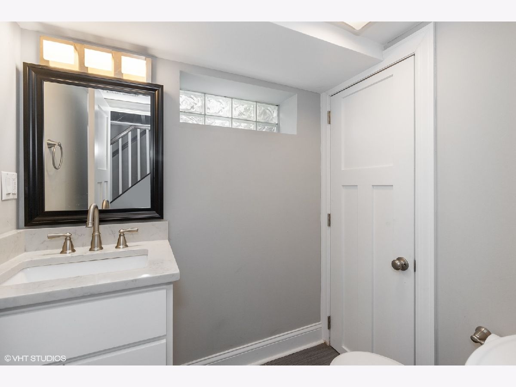
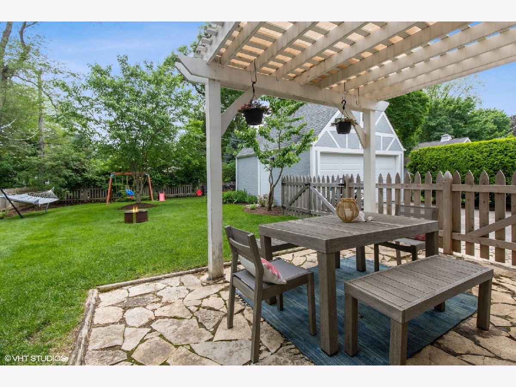
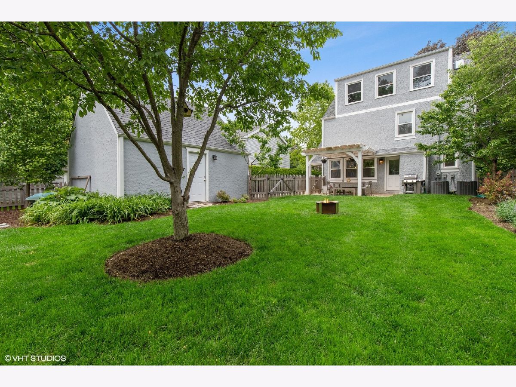
Room Specifics
Total Bedrooms: 4
Bedrooms Above Ground: 4
Bedrooms Below Ground: 0
Dimensions: —
Floor Type: —
Dimensions: —
Floor Type: —
Dimensions: —
Floor Type: —
Full Bathrooms: 3
Bathroom Amenities: —
Bathroom in Basement: 1
Rooms: —
Basement Description: Partially Finished
Other Specifics
| 2 | |
| — | |
| Asphalt | |
| — | |
| — | |
| 59 X 138 | |
| — | |
| — | |
| — | |
| — | |
| Not in DB | |
| — | |
| — | |
| — | |
| — |
Tax History
| Year | Property Taxes |
|---|---|
| 2012 | $7,403 |
| 2018 | $8,011 |
| 2022 | $9,261 |
Contact Agent
Nearby Similar Homes
Nearby Sold Comparables
Contact Agent
Listing Provided By
@properties Christie's International Real Estate






