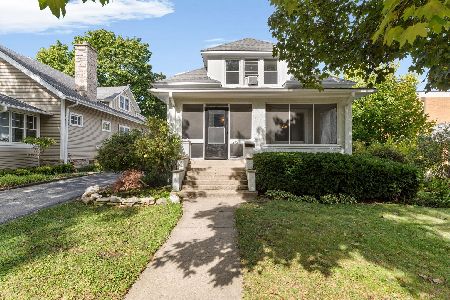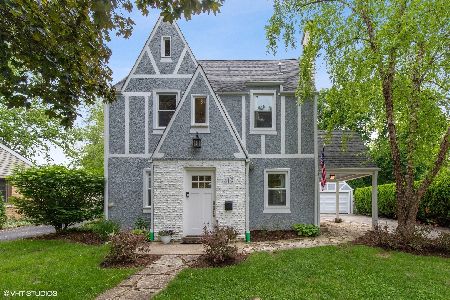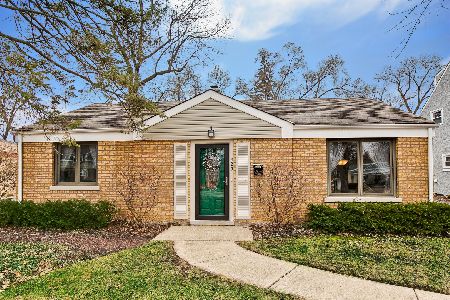419 Rockland Road, Libertyville, Illinois 60048
$279,000
|
Sold
|
|
| Status: | Closed |
| Sqft: | 1,812 |
| Cost/Sqft: | $166 |
| Beds: | 3 |
| Baths: | 2 |
| Year Built: | 1926 |
| Property Taxes: | $7,403 |
| Days On Market: | 4996 |
| Lot Size: | 0,19 |
Description
Clean and well maintained with lots of hardwood floors. Vintage Real Stucco Tudor charm. Great location close to town, train and trails and award winning schools. 3rd floor family room has a full bath and volume ceiling. New neutral carpeting. New Stainless Kitchen stove & fridge! Newer interior doors & kitchen cabinets. Two stone patios and a yard with gardens. Available immediately
Property Specifics
| Single Family | |
| — | |
| Tudor | |
| 1926 | |
| Full | |
| CUSTOM | |
| No | |
| 0.19 |
| Lake | |
| Copeland Manor | |
| 0 / Not Applicable | |
| None | |
| Public | |
| Public Sewer | |
| 08024158 | |
| 11212340040000 |
Nearby Schools
| NAME: | DISTRICT: | DISTANCE: | |
|---|---|---|---|
|
Grade School
Copeland Manor Elementary School |
70 | — | |
|
Middle School
Highland Middle School |
70 | Not in DB | |
|
High School
Libertyville High School |
128 | Not in DB | |
Property History
| DATE: | EVENT: | PRICE: | SOURCE: |
|---|---|---|---|
| 19 Jun, 2012 | Sold | $279,000 | MRED MLS |
| 8 May, 2012 | Under contract | $300,000 | MRED MLS |
| 22 Mar, 2012 | Listed for sale | $300,000 | MRED MLS |
| 5 Mar, 2018 | Sold | $475,000 | MRED MLS |
| 28 Jan, 2018 | Under contract | $485,000 | MRED MLS |
| 4 Jan, 2018 | Listed for sale | $485,000 | MRED MLS |
| 21 Jul, 2022 | Sold | $500,000 | MRED MLS |
| 6 Jun, 2022 | Under contract | $500,000 | MRED MLS |
| 2 Jun, 2022 | Listed for sale | $500,000 | MRED MLS |
Room Specifics
Total Bedrooms: 3
Bedrooms Above Ground: 3
Bedrooms Below Ground: 0
Dimensions: —
Floor Type: Hardwood
Dimensions: —
Floor Type: Hardwood
Full Bathrooms: 2
Bathroom Amenities: —
Bathroom in Basement: 0
Rooms: Foyer
Basement Description: Unfinished
Other Specifics
| 2 | |
| Concrete Perimeter | |
| Asphalt | |
| Patio | |
| Landscaped | |
| 59 X 140 | |
| Finished | |
| None | |
| Vaulted/Cathedral Ceilings, Hardwood Floors | |
| Range, Microwave, Dishwasher, Refrigerator, Washer, Dryer, Stainless Steel Appliance(s) | |
| Not in DB | |
| Tennis Courts, Street Lights, Street Paved | |
| — | |
| — | |
| Wood Burning |
Tax History
| Year | Property Taxes |
|---|---|
| 2012 | $7,403 |
| 2018 | $8,011 |
| 2022 | $9,261 |
Contact Agent
Nearby Similar Homes
Nearby Sold Comparables
Contact Agent
Listing Provided By
Kreuser & Seiler LTD












