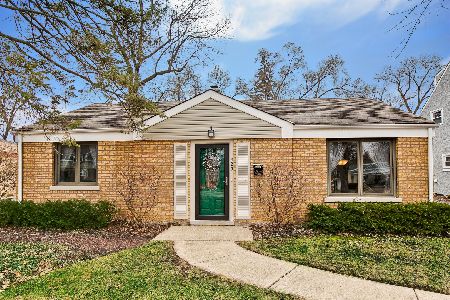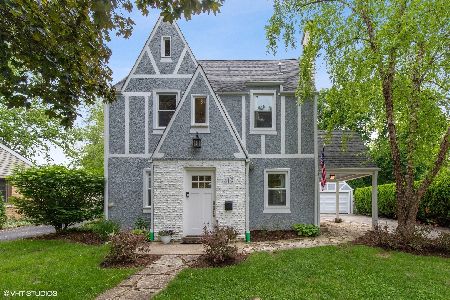425 Rockland Road, Libertyville, Illinois 60048
$330,000
|
Sold
|
|
| Status: | Closed |
| Sqft: | 1,482 |
| Cost/Sqft: | $236 |
| Beds: | 3 |
| Baths: | 2 |
| Year Built: | 1949 |
| Property Taxes: | $3,749 |
| Days On Market: | 4373 |
| Lot Size: | 0,19 |
Description
Pristine & Updated Ranch! Prof Decor t-out! Liv & Din Rms w/molding, chandelier & opens to Kit w/tile flrs, recessed lights, 42' maple cabs, granite surface, brkfst bar & NEW Samsung s/s appls! Southern Exposure in Fam Rm w/vaulted ceiling & sldr to patio. Mstr w/full closet, priv ba w/dbl sinks & Kohler sep shower. Addt'l Br's w/ntrl carp, closets & share Full Bath! 2-car garage, sunny backyard & so many upgrades!
Property Specifics
| Single Family | |
| — | |
| Ranch | |
| 1949 | |
| None | |
| RANCH | |
| No | |
| 0.19 |
| Lake | |
| Copeland Manor | |
| 0 / Not Applicable | |
| None | |
| Public | |
| Public Sewer | |
| 08521820 | |
| 11212340050000 |
Nearby Schools
| NAME: | DISTRICT: | DISTANCE: | |
|---|---|---|---|
|
Grade School
Copeland Manor Elementary School |
70 | — | |
|
Middle School
Highland Middle School |
70 | Not in DB | |
|
High School
Libertyville High School |
128 | Not in DB | |
Property History
| DATE: | EVENT: | PRICE: | SOURCE: |
|---|---|---|---|
| 20 Jun, 2014 | Sold | $330,000 | MRED MLS |
| 16 Apr, 2014 | Under contract | $349,900 | MRED MLS |
| — | Last price change | $359,900 | MRED MLS |
| 22 Jan, 2014 | Listed for sale | $359,900 | MRED MLS |
| 12 Apr, 2021 | Sold | $324,900 | MRED MLS |
| 26 Feb, 2021 | Under contract | $324,900 | MRED MLS |
| 24 Feb, 2021 | Listed for sale | $324,900 | MRED MLS |
| 20 Feb, 2024 | Under contract | $0 | MRED MLS |
| 26 Dec, 2023 | Listed for sale | $0 | MRED MLS |
Room Specifics
Total Bedrooms: 3
Bedrooms Above Ground: 3
Bedrooms Below Ground: 0
Dimensions: —
Floor Type: Carpet
Dimensions: —
Floor Type: Carpet
Full Bathrooms: 2
Bathroom Amenities: Separate Shower,Double Sink
Bathroom in Basement: 0
Rooms: No additional rooms
Basement Description: Slab
Other Specifics
| 2 | |
| Concrete Perimeter | |
| Asphalt | |
| Brick Paver Patio, Storms/Screens | |
| — | |
| 59X140 | |
| Pull Down Stair | |
| Full | |
| Vaulted/Cathedral Ceilings, First Floor Bedroom, First Floor Laundry, First Floor Full Bath | |
| Range, Dishwasher, Refrigerator | |
| Not in DB | |
| Pool, Sidewalks, Street Lights, Street Paved | |
| — | |
| — | |
| — |
Tax History
| Year | Property Taxes |
|---|---|
| 2014 | $3,749 |
| 2021 | $6,275 |
Contact Agent
Nearby Similar Homes
Nearby Sold Comparables
Contact Agent
Listing Provided By
Keller Williams Premier Realty











