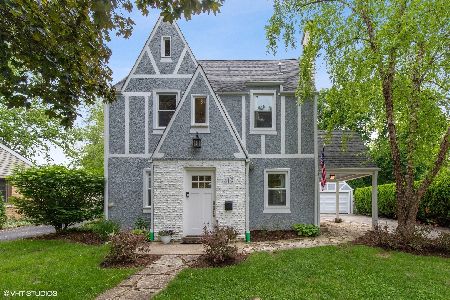425 Rockland Road, Libertyville, Illinois 60048
$324,900
|
Sold
|
|
| Status: | Closed |
| Sqft: | 1,482 |
| Cost/Sqft: | $219 |
| Beds: | 3 |
| Baths: | 2 |
| Year Built: | 1949 |
| Property Taxes: | $6,275 |
| Days On Market: | 1783 |
| Lot Size: | 0,19 |
Description
Simply adorable, updated ranch home in highly ranked Copeland Manor school district! This charming ranch home is much bigger than it looks with its lovely master bedroom suite and family room addition in the back. Combined sunny living room and dining room offers crown molding and chandelier. Spacious kitchen features updated 42" maple cabinets, granite counters, all SS appliances, breakfast bar, recessed lights and lots of counter space. Kitchen opens up into the family room with vaulted ceiling and handsome wood beams. Full master bedroom suite with updated bathroom complete with dual-vanity sink and separate shower. Two additional bedrooms with updated hall full bathroom complete the inside of this lovely home. Sliding glass doors from the family room lead you into a beautiful backyard space with brick paver patio, green space, and large 2-car garage. Not many ranch homes in the area have two full bathrooms (with one being a dedicated master bathroom)! Perfectly situated just minutes from many parks and trails, downtown Libertyville's vibrant restaurants, award-winning schools, and easy access to expressway, Metra and many shopping areas!
Property Specifics
| Single Family | |
| — | |
| Ranch | |
| 1949 | |
| None | |
| — | |
| No | |
| 0.19 |
| Lake | |
| Copeland Manor | |
| 0 / Not Applicable | |
| None | |
| Public | |
| Public Sewer | |
| 11002603 | |
| 11212340050000 |
Nearby Schools
| NAME: | DISTRICT: | DISTANCE: | |
|---|---|---|---|
|
Grade School
Copeland Manor Elementary School |
70 | — | |
|
Middle School
Highland Middle School |
70 | Not in DB | |
|
High School
Libertyville High School |
128 | Not in DB | |
Property History
| DATE: | EVENT: | PRICE: | SOURCE: |
|---|---|---|---|
| 20 Jun, 2014 | Sold | $330,000 | MRED MLS |
| 16 Apr, 2014 | Under contract | $349,900 | MRED MLS |
| — | Last price change | $359,900 | MRED MLS |
| 22 Jan, 2014 | Listed for sale | $359,900 | MRED MLS |
| 12 Apr, 2021 | Sold | $324,900 | MRED MLS |
| 26 Feb, 2021 | Under contract | $324,900 | MRED MLS |
| 24 Feb, 2021 | Listed for sale | $324,900 | MRED MLS |
| 20 Feb, 2024 | Under contract | $0 | MRED MLS |
| 26 Dec, 2023 | Listed for sale | $0 | MRED MLS |
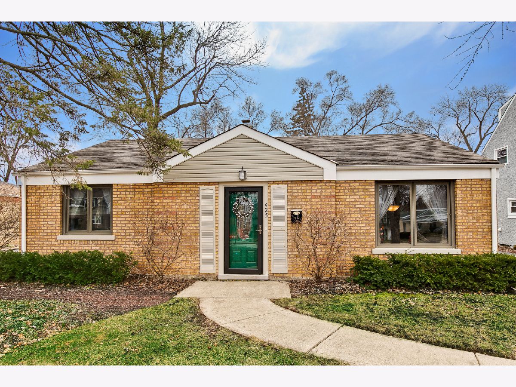
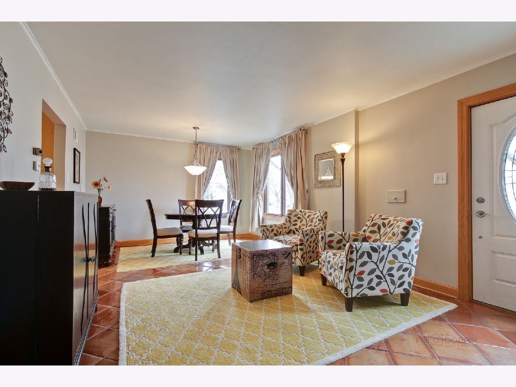
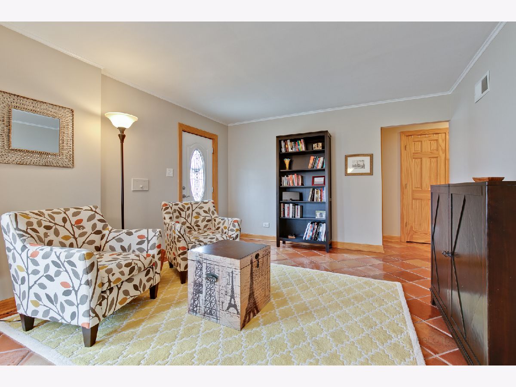
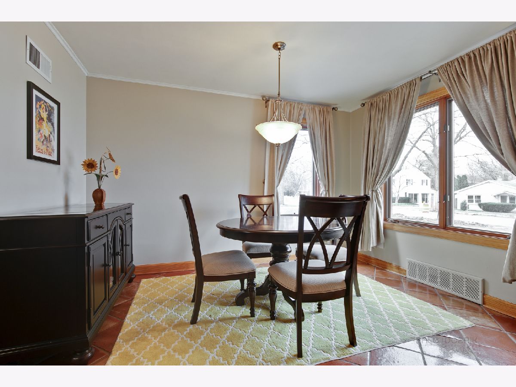
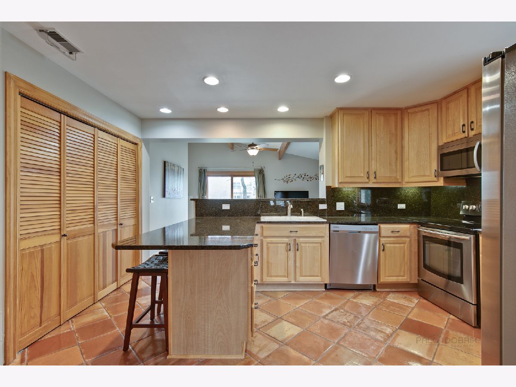
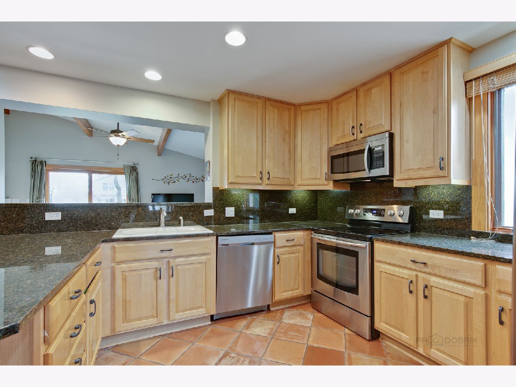
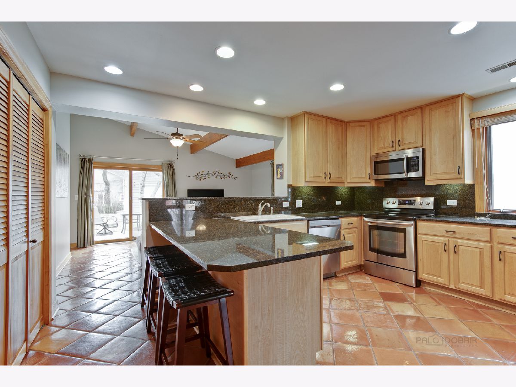
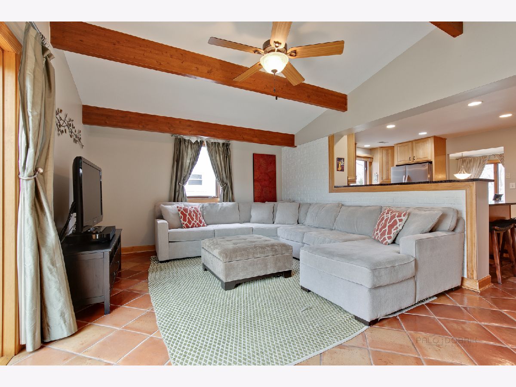
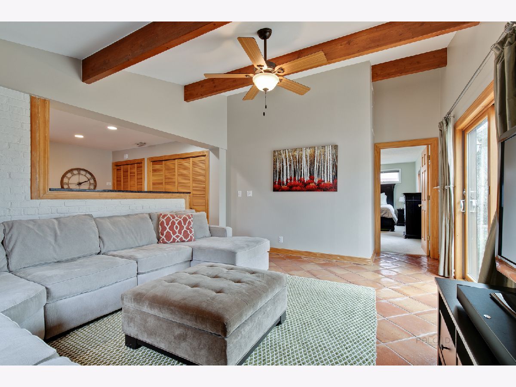
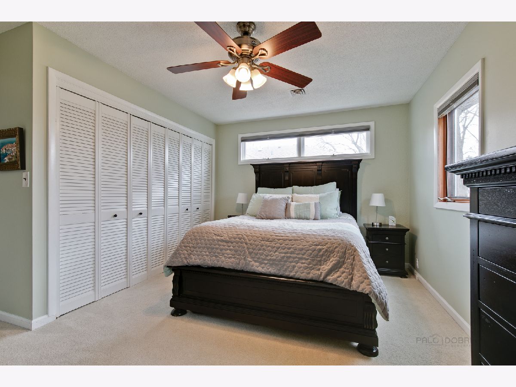
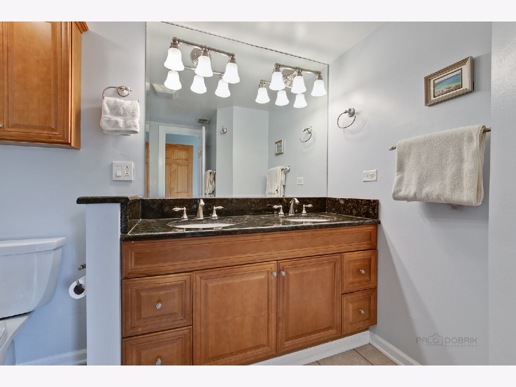
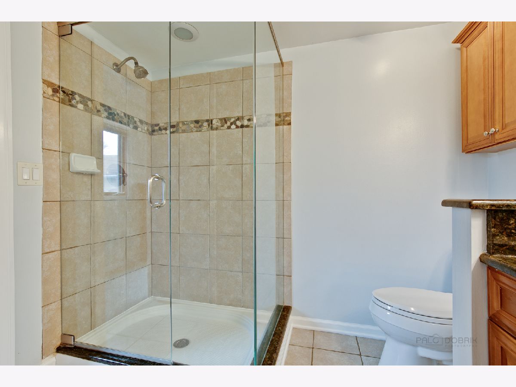
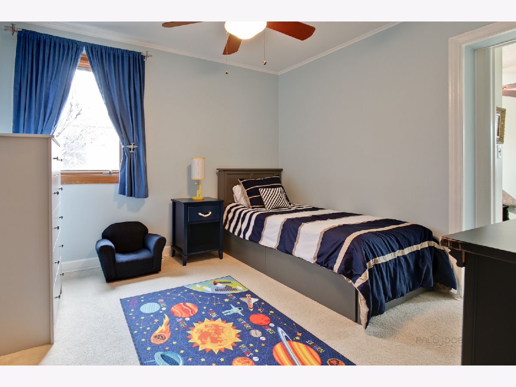
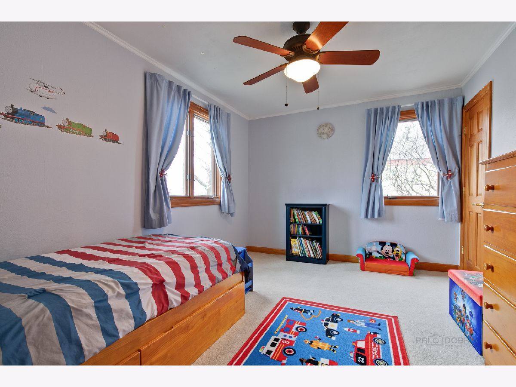
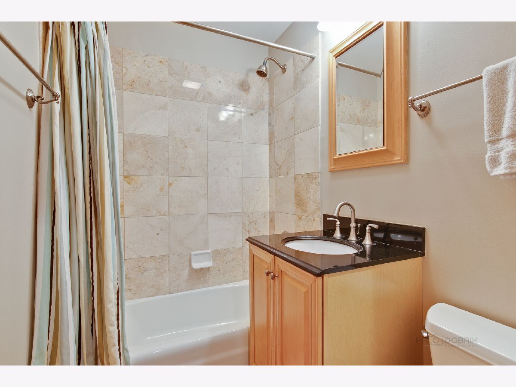
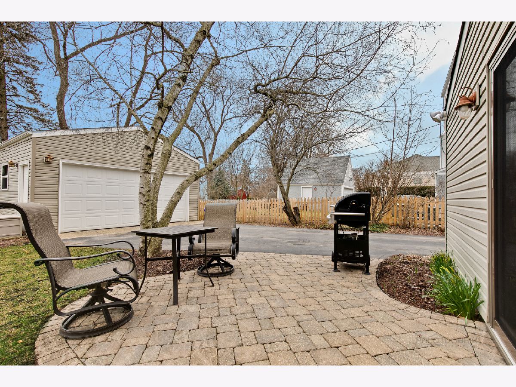
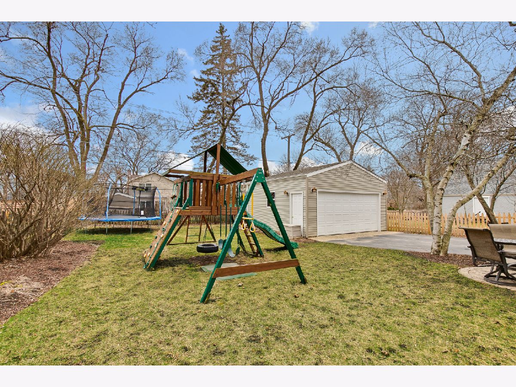
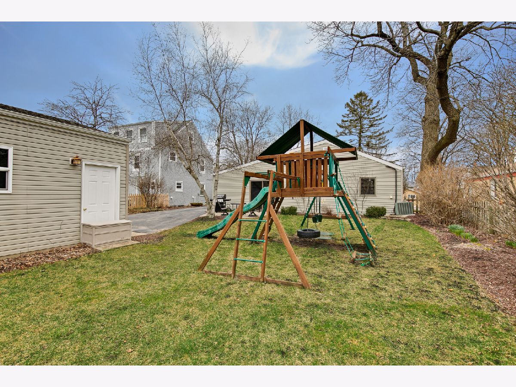
Room Specifics
Total Bedrooms: 3
Bedrooms Above Ground: 3
Bedrooms Below Ground: 0
Dimensions: —
Floor Type: Carpet
Dimensions: —
Floor Type: Carpet
Full Bathrooms: 2
Bathroom Amenities: Separate Shower,Double Sink
Bathroom in Basement: 0
Rooms: No additional rooms
Basement Description: Slab
Other Specifics
| 2 | |
| — | |
| Asphalt | |
| Brick Paver Patio | |
| — | |
| 59X138X59X138.2 | |
| Pull Down Stair | |
| Full | |
| Vaulted/Cathedral Ceilings, First Floor Bedroom, First Floor Laundry, First Floor Full Bath | |
| Range, Microwave, Dishwasher, Refrigerator, Washer, Dryer, Disposal, Stainless Steel Appliance(s) | |
| Not in DB | |
| Curbs, Sidewalks, Street Lights, Street Paved | |
| — | |
| — | |
| — |
Tax History
| Year | Property Taxes |
|---|---|
| 2014 | $3,749 |
| 2021 | $6,275 |
Contact Agent
Nearby Similar Homes
Nearby Sold Comparables
Contact Agent
Listing Provided By
Berkshire Hathaway HomeServices Chicago







