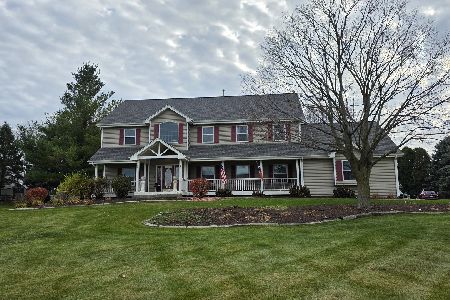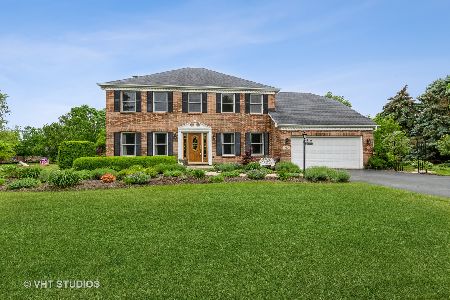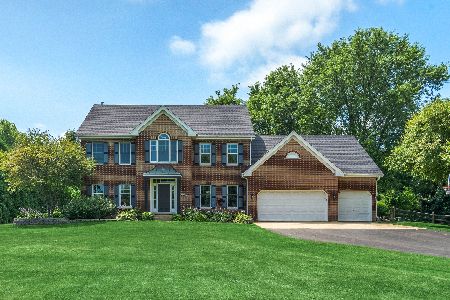41W030 Mulhern Drive, Elburn, Illinois 60119
$378,000
|
Sold
|
|
| Status: | Closed |
| Sqft: | 2,692 |
| Cost/Sqft: | $143 |
| Beds: | 3 |
| Baths: | 3 |
| Year Built: | 1995 |
| Property Taxes: | $7,690 |
| Days On Market: | 2851 |
| Lot Size: | 0,96 |
Description
Immaculate updated Keim Custom Home situated on 1 acre lot landscaped for privacy and seasonal colors. Features included oak hardwood floors on first floor, newer windows, large living room with bay window, sun room with heated floor, granite kitchen and bath counter tops, SS appliances approximately 1 year old, huge master bedroom with bay window and 4' tray ceiling, 3 full baths, Geneva Schools, VERY low taxes, Easy access to LaFox Metra Station, peaceful neighborhood, 3 miles from Mill Creek Schools, 4 miles from Delnor Hospital and Randall Road Corridor. Lighted deck and beautiful fire pit. Also two heating systems: Radiant heated floors combined with a gas forced air system with Central Air***SEE ATTACHED FEATURE SHEET***
Property Specifics
| Single Family | |
| — | |
| — | |
| 1995 | |
| Partial | |
| — | |
| No | |
| 0.96 |
| Kane | |
| Dillonfield | |
| 0 / Not Applicable | |
| None | |
| Private Well | |
| Septic-Private | |
| 09902745 | |
| 1103227003 |
Nearby Schools
| NAME: | DISTRICT: | DISTANCE: | |
|---|---|---|---|
|
High School
Geneva Community High School |
304 | Not in DB | |
Property History
| DATE: | EVENT: | PRICE: | SOURCE: |
|---|---|---|---|
| 4 Jun, 2018 | Sold | $378,000 | MRED MLS |
| 4 Apr, 2018 | Under contract | $384,900 | MRED MLS |
| 2 Apr, 2018 | Listed for sale | $384,900 | MRED MLS |
Room Specifics
Total Bedrooms: 3
Bedrooms Above Ground: 3
Bedrooms Below Ground: 0
Dimensions: —
Floor Type: Carpet
Dimensions: —
Floor Type: Carpet
Full Bathrooms: 3
Bathroom Amenities: Separate Shower,Double Sink
Bathroom in Basement: 0
Rooms: Office,Heated Sun Room
Basement Description: Unfinished
Other Specifics
| 3 | |
| — | |
| Asphalt | |
| Deck | |
| Landscaped | |
| 117 X 266 X 150 X 266 | |
| Full | |
| Full | |
| Skylight(s), Hardwood Floors, Heated Floors, First Floor Laundry, First Floor Full Bath | |
| Double Oven, Microwave, Dishwasher, High End Refrigerator, Washer, Dryer, Stainless Steel Appliance(s), Built-In Oven, Range Hood | |
| Not in DB | |
| — | |
| — | |
| — | |
| Wood Burning, Attached Fireplace Doors/Screen, Gas Log |
Tax History
| Year | Property Taxes |
|---|---|
| 2018 | $7,690 |
Contact Agent
Nearby Similar Homes
Nearby Sold Comparables
Contact Agent
Listing Provided By
Coleman Land Company






