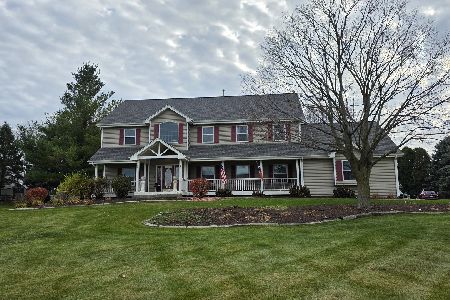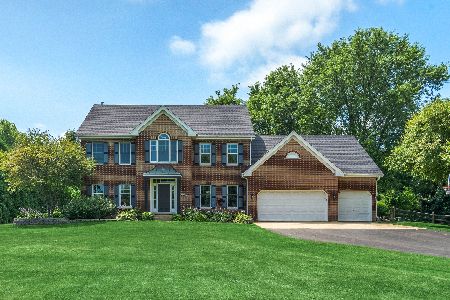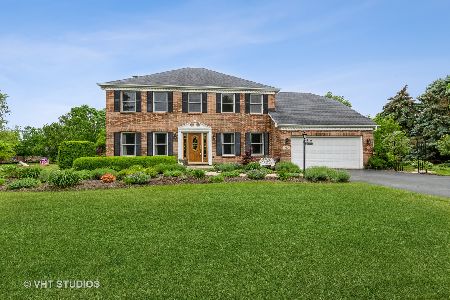41W060 Mulhern Drive, Elburn, Illinois 60119
$311,000
|
Sold
|
|
| Status: | Closed |
| Sqft: | 2,270 |
| Cost/Sqft: | $144 |
| Beds: | 3 |
| Baths: | 3 |
| Year Built: | 1994 |
| Property Taxes: | $8,913 |
| Days On Market: | 3786 |
| Lot Size: | 1,45 |
Description
Peace and Quiet and Great Views! Over an Acre of Land and Geneva Schools! Lovely Cedar Ranch home with screened porch and hot tub, balcony and fenced inground pool! Large Great/Family Room with two sided wood burning Fireplace, Den could be a 4th bedroom. Large Country Kitchen with tons of windows to bring the outside in! Large Master Bedroom w/tray ceiling and huge Master Bath with whirlpool and separate shower, double sinks, Vaulted ceiling in Great Room, All house fan, Newer roof, 12x10 Storage Shed, Reverse Osmosis water system, 3 car Garage. Country Living at its Best.
Property Specifics
| Single Family | |
| — | |
| Ranch | |
| 1994 | |
| Full | |
| — | |
| No | |
| 1.45 |
| Kane | |
| Dillonfield | |
| 0 / Not Applicable | |
| None | |
| Private Well | |
| Septic-Private | |
| 09035660 | |
| 1103227002 |
Property History
| DATE: | EVENT: | PRICE: | SOURCE: |
|---|---|---|---|
| 18 Mar, 2016 | Sold | $311,000 | MRED MLS |
| 8 Feb, 2016 | Under contract | $326,900 | MRED MLS |
| — | Last price change | $329,900 | MRED MLS |
| 10 Sep, 2015 | Listed for sale | $329,900 | MRED MLS |
Room Specifics
Total Bedrooms: 3
Bedrooms Above Ground: 3
Bedrooms Below Ground: 0
Dimensions: —
Floor Type: Carpet
Dimensions: —
Floor Type: Carpet
Full Bathrooms: 3
Bathroom Amenities: Whirlpool,Separate Shower,Double Sink
Bathroom in Basement: 0
Rooms: Den,Enclosed Porch
Basement Description: Unfinished
Other Specifics
| 3 | |
| Concrete Perimeter | |
| Asphalt | |
| Deck, Porch, Hot Tub, Porch Screened, In Ground Pool | |
| — | |
| 220X269X251X273 | |
| — | |
| Full | |
| Vaulted/Cathedral Ceilings, Hot Tub, First Floor Bedroom, First Floor Full Bath | |
| Range, Microwave, Dishwasher, Refrigerator, Washer, Dryer | |
| Not in DB | |
| — | |
| — | |
| — | |
| Double Sided, Wood Burning |
Tax History
| Year | Property Taxes |
|---|---|
| 2016 | $8,913 |
Contact Agent
Nearby Similar Homes
Nearby Sold Comparables
Contact Agent
Listing Provided By
Kettley & Co. Inc.







