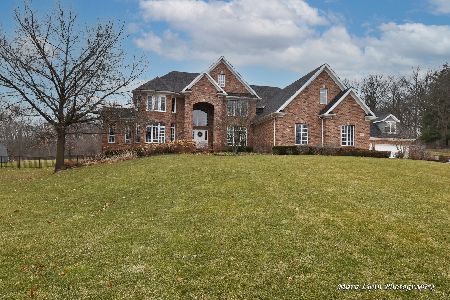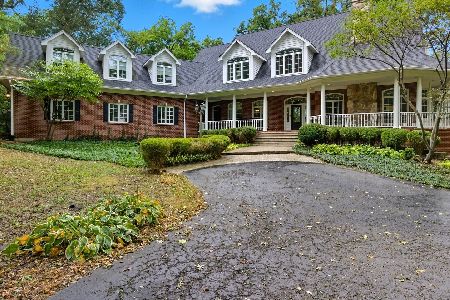41W035 Saddlebrook Drive, St Charles, Illinois 60175
$595,000
|
Sold
|
|
| Status: | Closed |
| Sqft: | 4,910 |
| Cost/Sqft: | $137 |
| Beds: | 4 |
| Baths: | 5 |
| Year Built: | 2002 |
| Property Taxes: | $9,925 |
| Days On Market: | 4939 |
| Lot Size: | 2,57 |
Description
Superb deal in La Fox Woods subdivision! A car lovers dream with 2- 4 car heated garages! Beautiful home with hardwood floors, SS appliances, granite counter tops and open floor plan! Finished walk out basement has gaming area, theater room Days 8-12:Offers ONLY from NSP buyers,Municipalities,Non-profit organizations and Owner-occupants will be reviewed.Days 13+:We will consider offers from all buyers Home sold AS IS
Property Specifics
| Single Family | |
| — | |
| Traditional | |
| 2002 | |
| Full | |
| — | |
| No | |
| 2.57 |
| Kane | |
| — | |
| 0 / Not Applicable | |
| None | |
| Private Well | |
| Septic-Private | |
| 08124067 | |
| 0826102011 |
Nearby Schools
| NAME: | DISTRICT: | DISTANCE: | |
|---|---|---|---|
|
Grade School
Wasco Elementary School |
303 | — | |
|
Middle School
Thompson Middle School |
303 | Not in DB | |
|
High School
St Charles North High School |
303 | Not in DB | |
Property History
| DATE: | EVENT: | PRICE: | SOURCE: |
|---|---|---|---|
| 6 Dec, 2012 | Sold | $595,000 | MRED MLS |
| 1 Oct, 2012 | Under contract | $674,500 | MRED MLS |
| 26 Jul, 2012 | Listed for sale | $674,500 | MRED MLS |
| 1 Jun, 2023 | Sold | $1,200,000 | MRED MLS |
| 31 Mar, 2023 | Under contract | $1,150,000 | MRED MLS |
| 28 Mar, 2023 | Listed for sale | $1,150,000 | MRED MLS |
Room Specifics
Total Bedrooms: 4
Bedrooms Above Ground: 4
Bedrooms Below Ground: 0
Dimensions: —
Floor Type: Carpet
Dimensions: —
Floor Type: Carpet
Dimensions: —
Floor Type: Carpet
Full Bathrooms: 5
Bathroom Amenities: Whirlpool,Separate Shower,Double Sink,Soaking Tub
Bathroom in Basement: 1
Rooms: Bonus Room,Den,Eating Area,Foyer,Gallery,Game Room,Recreation Room,Sun Room,Theatre Room,Walk In Closet,Other Room
Basement Description: Finished
Other Specifics
| 8 | |
| Concrete Perimeter | |
| Concrete | |
| Deck, Gazebo, In Ground Pool, Storms/Screens | |
| — | |
| 111805 | |
| — | |
| Full | |
| Vaulted/Cathedral Ceilings, Hardwood Floors, First Floor Laundry, Second Floor Laundry | |
| Double Oven, Microwave, Dishwasher, Refrigerator, Washer, Dryer, Disposal, Stainless Steel Appliance(s) | |
| Not in DB | |
| — | |
| — | |
| — | |
| Wood Burning, Gas Log, Gas Starter |
Tax History
| Year | Property Taxes |
|---|---|
| 2012 | $9,925 |
| 2023 | $19,804 |
Contact Agent
Nearby Similar Homes
Nearby Sold Comparables
Contact Agent
Listing Provided By
Classic Realty Group, Inc.





