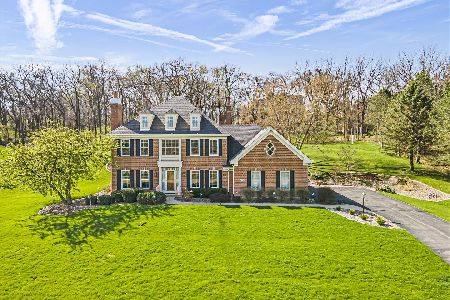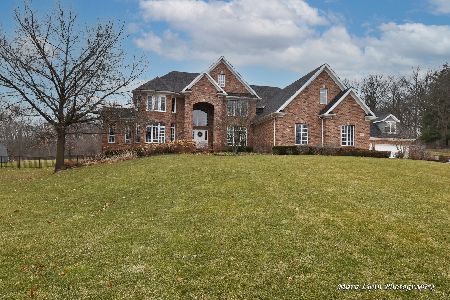41W049 Saddlebrook Drive, St Charles, Illinois 60175
$430,500
|
Sold
|
|
| Status: | Closed |
| Sqft: | 2,395 |
| Cost/Sqft: | $179 |
| Beds: | 3 |
| Baths: | 3 |
| Year Built: | 2001 |
| Property Taxes: | $9,028 |
| Days On Market: | 3895 |
| Lot Size: | 1,06 |
Description
This Home's Wonderful Front Porch, Sunny Patio, & Views all around will make it hard to come inside! But when you do you'll find a Large Open Floor Plan, Generous Room Sizes, Hardwood Floors, Vaulted Ceilings with Skylights & Solar Tubes everywhere*Comfortable Master Bedroom with His & Hers Walk-in Closets*Luxurious Master Bath with Porcelain Floors, Dual Shower Heads, & Whirlpool Tub*Upgrades throughout* Feels like a Vacation Every Day! Home Warranty! St. Charles Schools! Conveniently located just 3 miles from nearest Metra Station!
Property Specifics
| Single Family | |
| — | |
| Ranch | |
| 2001 | |
| Full | |
| — | |
| No | |
| 1.06 |
| Kane | |
| La Fox Woods | |
| 0 / Not Applicable | |
| None | |
| Private Well | |
| Septic-Private | |
| 08945332 | |
| 0827230005 |
Nearby Schools
| NAME: | DISTRICT: | DISTANCE: | |
|---|---|---|---|
|
Grade School
Wasco Elementary School |
303 | — | |
|
Middle School
Thompson Middle School |
303 | Not in DB | |
|
High School
St Charles North High School |
303 | Not in DB | |
Property History
| DATE: | EVENT: | PRICE: | SOURCE: |
|---|---|---|---|
| 19 Aug, 2015 | Sold | $430,500 | MRED MLS |
| 25 Jul, 2015 | Under contract | $429,900 | MRED MLS |
| — | Last price change | $435,900 | MRED MLS |
| 5 Jun, 2015 | Listed for sale | $435,900 | MRED MLS |
| 3 Jun, 2019 | Sold | $435,000 | MRED MLS |
| 10 Apr, 2019 | Under contract | $445,000 | MRED MLS |
| 13 Mar, 2019 | Listed for sale | $445,000 | MRED MLS |
Room Specifics
Total Bedrooms: 3
Bedrooms Above Ground: 3
Bedrooms Below Ground: 0
Dimensions: —
Floor Type: Carpet
Dimensions: —
Floor Type: Hardwood
Full Bathrooms: 3
Bathroom Amenities: Whirlpool,Separate Shower,Double Sink,Double Shower
Bathroom in Basement: 0
Rooms: No additional rooms
Basement Description: Unfinished,Bathroom Rough-In
Other Specifics
| 3 | |
| — | |
| Asphalt | |
| Porch, Brick Paver Patio | |
| Forest Preserve Adjacent,Wooded | |
| 133X335X239X251 | |
| — | |
| Full | |
| Vaulted/Cathedral Ceilings, Skylight(s), Hardwood Floors, Solar Tubes/Light Tubes, First Floor Laundry, First Floor Full Bath | |
| Range, Microwave, Dishwasher, Refrigerator, Washer, Dryer, Stainless Steel Appliance(s) | |
| Not in DB | |
| — | |
| — | |
| — | |
| Double Sided, Attached Fireplace Doors/Screen, Gas Log, Gas Starter |
Tax History
| Year | Property Taxes |
|---|---|
| 2015 | $9,028 |
| 2019 | $9,451 |
Contact Agent
Nearby Similar Homes
Nearby Sold Comparables
Contact Agent
Listing Provided By
Baird & Warner





