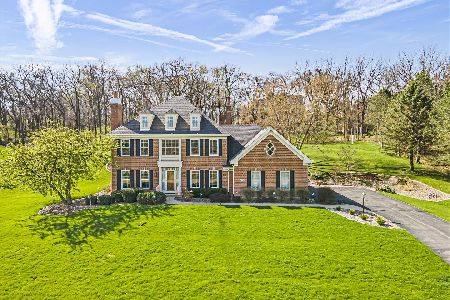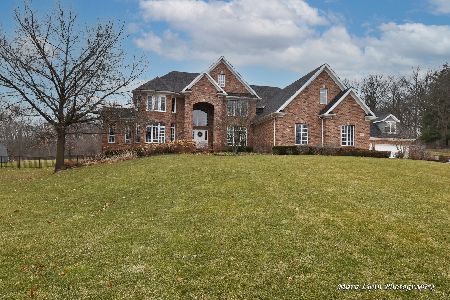41W049 Saddlebrook Drive, St Charles, Illinois 60175
$435,000
|
Sold
|
|
| Status: | Closed |
| Sqft: | 2,395 |
| Cost/Sqft: | $186 |
| Beds: | 3 |
| Baths: | 3 |
| Year Built: | 2002 |
| Property Taxes: | $9,451 |
| Days On Market: | 2512 |
| Lot Size: | 1,17 |
Description
Janacek custom built ranch has generous room sizes & a sun filled open warm contemporary feel. The warmth of gleaming hardwood floors, vaulted ceilings with skylights & solar tubes, a see through fireplace, & lovely crown moldings give an elegant touch. Kitchen designed for the gourmet has custom cabinets, a new range, stainless appliances & granite. Many large windows all for ample light (south windows have UV film) & magnificent views of adjacent forest preserve, & professionally landscaping. Rear. yard is fenced. Comfortable Master suite has His & Hers Walk-in Closets, Luxury Bath with Porcelain Floors, Dual Shower Heads, & Whirlpool Tub. Outdoor living space includes a sunny rear patio, & lovely covered front porch. A three car garage & full unfinished basement complete with multiple escape windows ideal for finishing. There is a water filtration system. 1st floor laundry. St. Charles Schools! Conveniently located just 3 miles from nearest Metra Station! Immaculately maintained.
Property Specifics
| Single Family | |
| — | |
| Traditional | |
| 2002 | |
| Full | |
| — | |
| No | |
| 1.17 |
| Kane | |
| — | |
| 0 / Not Applicable | |
| None | |
| Private Well | |
| Septic-Private | |
| 10306746 | |
| 0827230005 |
Property History
| DATE: | EVENT: | PRICE: | SOURCE: |
|---|---|---|---|
| 19 Aug, 2015 | Sold | $430,500 | MRED MLS |
| 25 Jul, 2015 | Under contract | $429,900 | MRED MLS |
| — | Last price change | $435,900 | MRED MLS |
| 5 Jun, 2015 | Listed for sale | $435,900 | MRED MLS |
| 3 Jun, 2019 | Sold | $435,000 | MRED MLS |
| 10 Apr, 2019 | Under contract | $445,000 | MRED MLS |
| 13 Mar, 2019 | Listed for sale | $445,000 | MRED MLS |
Room Specifics
Total Bedrooms: 3
Bedrooms Above Ground: 3
Bedrooms Below Ground: 0
Dimensions: —
Floor Type: Carpet
Dimensions: —
Floor Type: Hardwood
Full Bathrooms: 3
Bathroom Amenities: Whirlpool,Separate Shower
Bathroom in Basement: 0
Rooms: No additional rooms
Basement Description: Unfinished,Bathroom Rough-In,Egress Window
Other Specifics
| 3 | |
| Concrete Perimeter | |
| Asphalt | |
| Patio, Porch, Brick Paver Patio, Storms/Screens | |
| Dimensions to Center of Road,Fenced Yard,Forest Preserve Adjacent,Irregular Lot,Landscaped,Mature Trees | |
| 133X335X239X251 | |
| — | |
| Full | |
| Vaulted/Cathedral Ceilings, Skylight(s), Hardwood Floors, First Floor Bedroom, First Floor Laundry, First Floor Full Bath | |
| Range, Microwave, Dishwasher, Refrigerator, Washer, Dryer, Disposal, Stainless Steel Appliance(s), Range Hood, Water Softener Owned | |
| Not in DB | |
| Street Paved | |
| — | |
| — | |
| Double Sided, Attached Fireplace Doors/Screen, Gas Log, Gas Starter |
Tax History
| Year | Property Taxes |
|---|---|
| 2015 | $9,028 |
| 2019 | $9,451 |
Contact Agent
Nearby Similar Homes
Nearby Sold Comparables
Contact Agent
Listing Provided By
REMAX All Pro - St Charles





