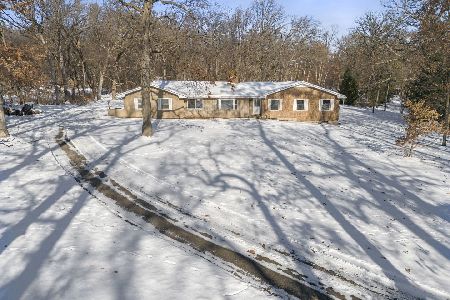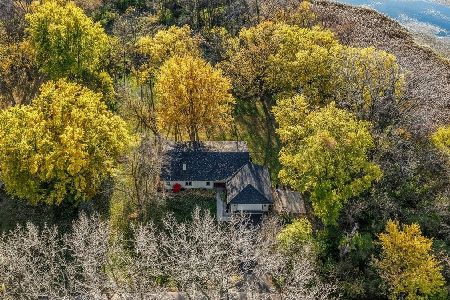41W070 Brown Road, St Charles, Illinois 60175
$1,025,000
|
Sold
|
|
| Status: | Closed |
| Sqft: | 3,920 |
| Cost/Sqft: | $274 |
| Beds: | 6 |
| Baths: | 6 |
| Year Built: | 2000 |
| Property Taxes: | $16,084 |
| Days On Market: | 646 |
| Lot Size: | 2,12 |
Description
Gorgeous Custom-Built Home approx. 5,140 SF. So much more than just a home, Live, Work & Play Retreat! Interior/Exterior updated, renovated and maintained by Custom Home builder owner. 3 Full Kitchens, 6 Bedrooms, 6 Baths, Perfect Work from home office (700 sq. ft.) over Detached garage or Studio/Man cave Space. Multi-generational Home with In-Law arrangement in English Basement with direct entry from Attached garage (Kitchen, full bath, separate laundry, bedroom, Den set up). In Ground pool w/auto cover, patio with Gazebo, Large deck off main Kitchen, Separate Built-in grill w/Fire pit Patio for additional entertaining, Huge Multifunction Sport Court (basketball, Pickle ball, Volleyball, w/outdoor lighting), 2+ Acre lot with huge backyard, professionally maintained. 6 Security cameras to Allow for full view of pool/outside from anywhere. 5 Car Garage: a hobbyist's dream with large detached, heated 2+ car garage and 3 car attached garage with showroom epoxy floor finish. Top Rated St. Charles Schools #303. Picturesque Wrap around porch to watch sunsets and the beautiful neighborhood around you. *Kitchens include a total of 4 Refrigerators * 3 Ovens * 3 Microwaves * Granite Counters * Custom Cabinets *** *MAIN LEVEL offers Main Kitchen with Large Island/breakfast bar, Family Rm, Office/Den, DR, 1st Floor Bedroom/Library with HW Floors & Built-In Book Shelving Units, with adjacent Full Bathroom, 3" Oak Flooring recently refinished, Custom Mudroom & Laundry Room *SECOND FLOOR has 4 BR's & 3 Full Baths = Primary Bedrm with large On-Suite bathrm, Includes 2 Huge walk-in closets, 2nd Bedrm w/On-suite bathrm, 2 other bedrms share large shower hall bath. *English Basement Includes Large Natural light Family room with Gas Fireplace and IN-LAW SUITE with Full Kit., BR, Den, BA, & Laundry RM. *UTILITIES include 2 A/C ('21 & '22) Main House * 4 Furnaces = Main Level, Lower Level, Garage & Suite in Garage(Mini split Heat/AC) * 3 Water Heaters ('21 & '22, 2-50 gallon HWH's main house, 1 Tankless High Efficient HWH detached garage) * 2 Fireplaces * All this Set On 2+ Acres of Outdoor Paradise including a Sport Court, In-Ground Heated Fiberglass 18x38 Pool with Winter Cover & Summer Built-In Auto Cover ('18), Outdoor Built-in Grill and Patio with Fire Pit, Maintenance Free Decks & Railings ('21), Gazebo ('22), 20 KW Natural Gas Generator ('17), New Roof & Gutters ('22), Exterior Painted ('22), New Shutters ('22), Landscaping ('17), Overhead Garage Doors ('21 & '22), Side Entry Doors ('22), Epoxy Coated Attached 3 Car Garage ('23), Replaced Well Pump ('23), Under-Ground Dog Fence * Whole House Alarm System with 6 Security Cameras = 2 Ring & 4 Comcast Connected to Police Notification*With Comcast Service*
Property Specifics
| Single Family | |
| — | |
| — | |
| 2000 | |
| — | |
| SAVANA | |
| No | |
| 2.12 |
| Kane | |
| — | |
| 0 / Not Applicable | |
| — | |
| — | |
| — | |
| 12031635 | |
| 0815276010 |
Nearby Schools
| NAME: | DISTRICT: | DISTANCE: | |
|---|---|---|---|
|
Grade School
Wasco Elementary School |
303 | — | |
|
Middle School
Thompson Middle School |
303 | Not in DB | |
|
High School
St Charles North High School |
303 | Not in DB | |
Property History
| DATE: | EVENT: | PRICE: | SOURCE: |
|---|---|---|---|
| 12 Mar, 2010 | Sold | $555,000 | MRED MLS |
| 29 Jan, 2010 | Under contract | $576,499 | MRED MLS |
| — | Last price change | $588,000 | MRED MLS |
| 11 Dec, 2009 | Listed for sale | $725,000 | MRED MLS |
| 28 Oct, 2016 | Sold | $570,000 | MRED MLS |
| 16 Aug, 2016 | Under contract | $599,900 | MRED MLS |
| 21 Jun, 2016 | Listed for sale | $599,900 | MRED MLS |
| 7 Aug, 2024 | Sold | $1,025,000 | MRED MLS |
| 14 Jun, 2024 | Under contract | $1,075,000 | MRED MLS |
| — | Last price change | $1,199,000 | MRED MLS |
| 18 Apr, 2024 | Listed for sale | $1,199,000 | MRED MLS |
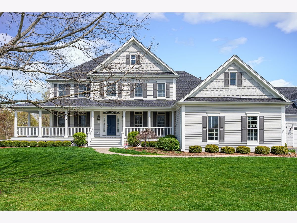
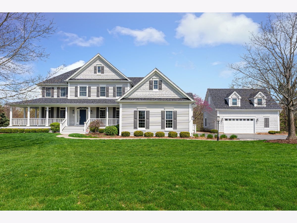
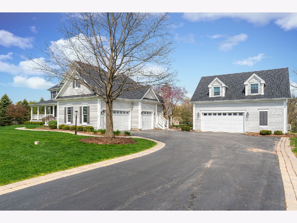
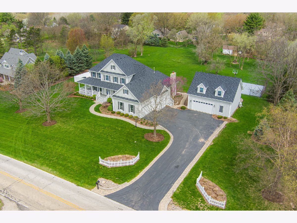
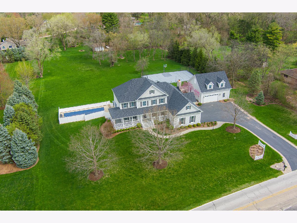
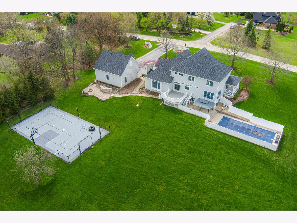

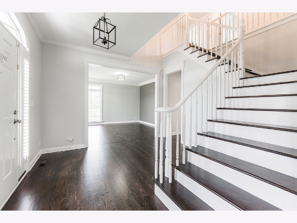
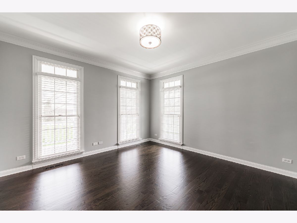
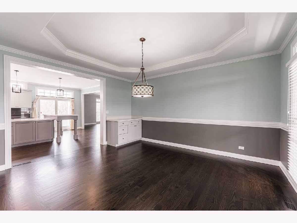
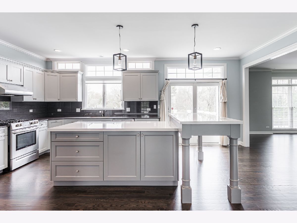
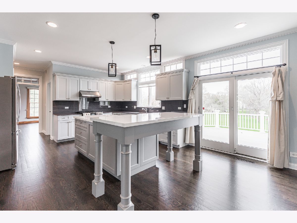
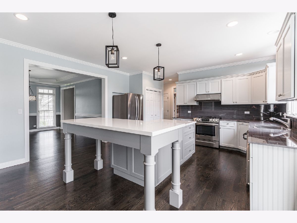
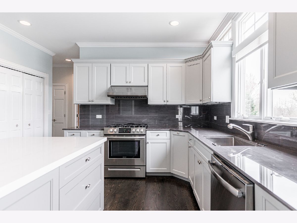
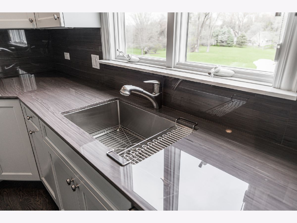
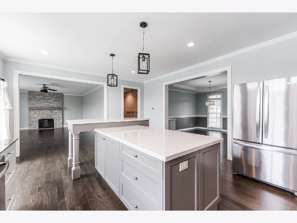
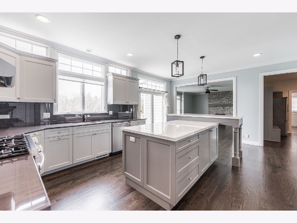
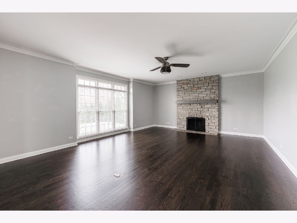
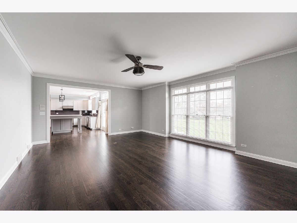
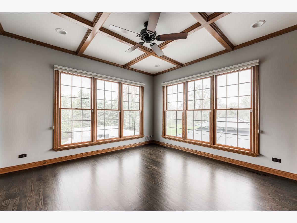
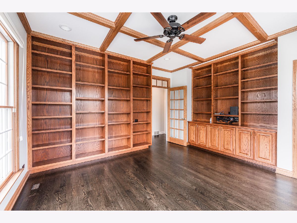
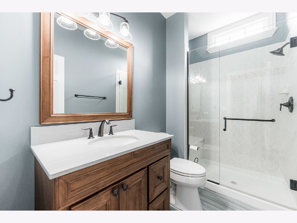
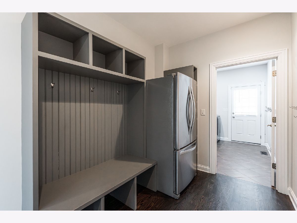
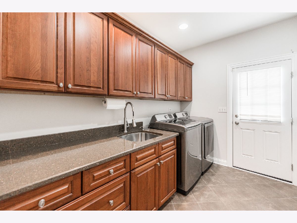
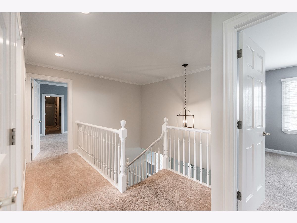
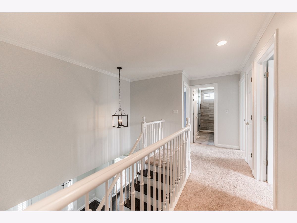
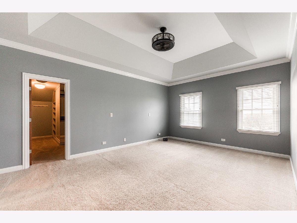
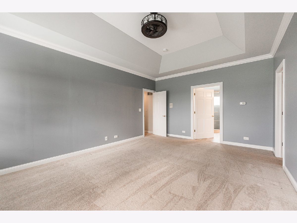
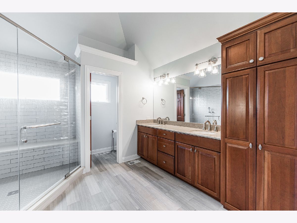
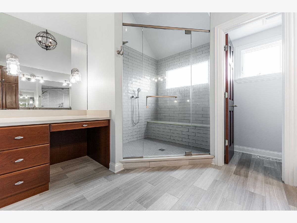
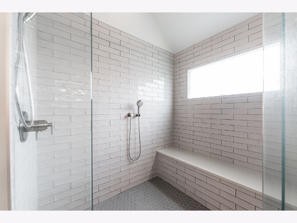
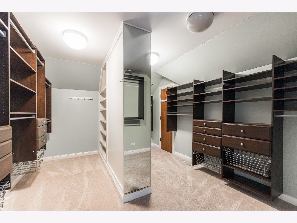
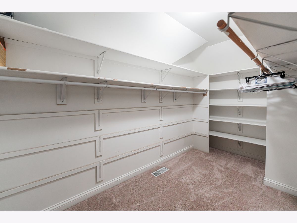
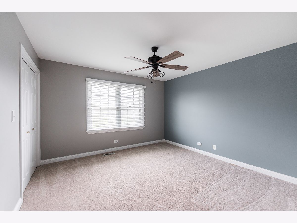
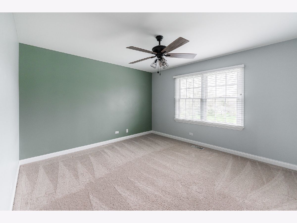
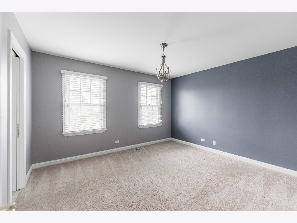
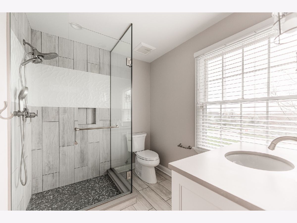
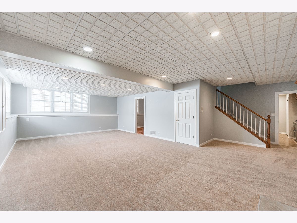
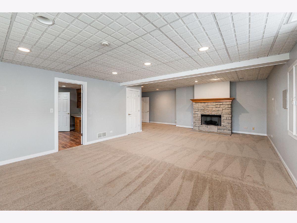
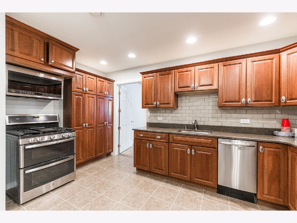
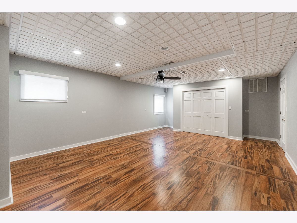
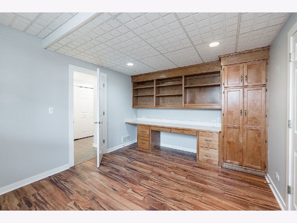
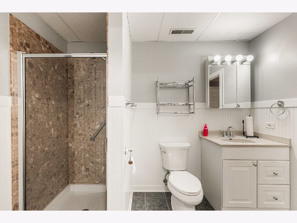
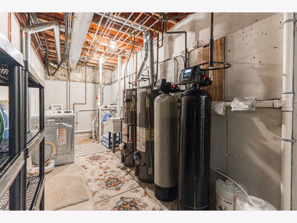
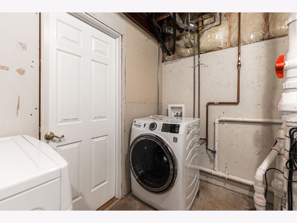
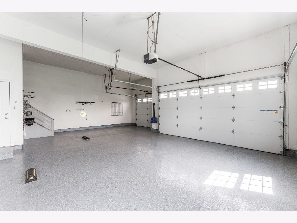
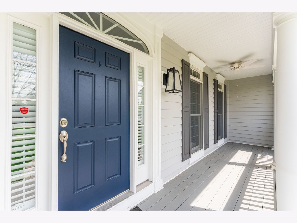
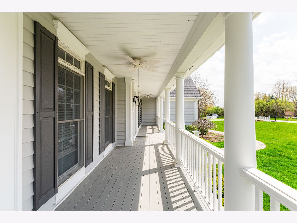
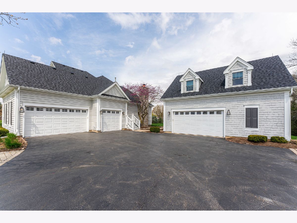
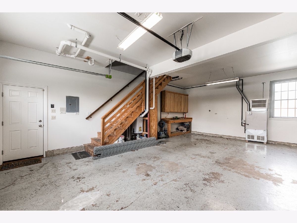
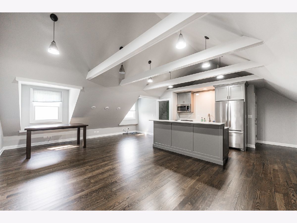
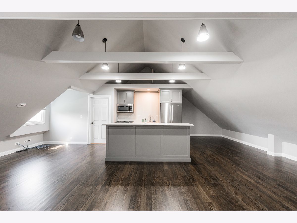
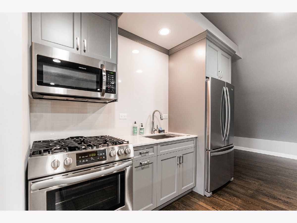
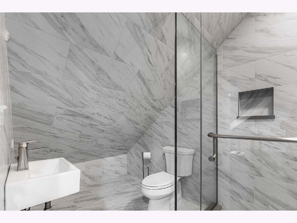
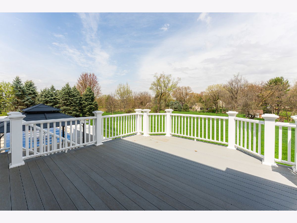
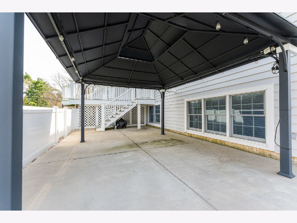
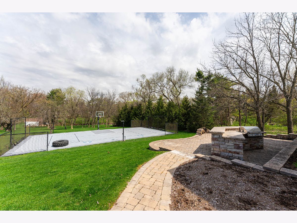
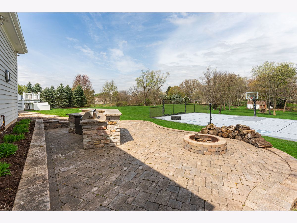
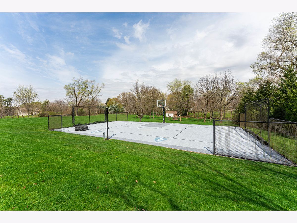
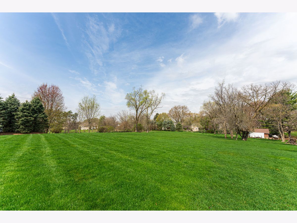
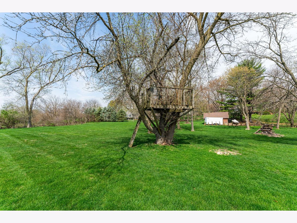
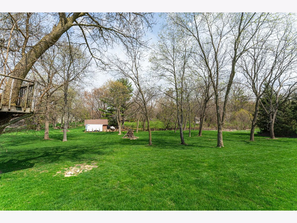
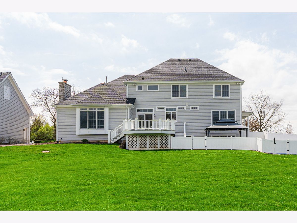
Room Specifics
Total Bedrooms: 6
Bedrooms Above Ground: 6
Bedrooms Below Ground: 0
Dimensions: —
Floor Type: —
Dimensions: —
Floor Type: —
Dimensions: —
Floor Type: —
Dimensions: —
Floor Type: —
Dimensions: —
Floor Type: —
Full Bathrooms: 6
Bathroom Amenities: Whirlpool,Separate Shower
Bathroom in Basement: 1
Rooms: —
Basement Description: Finished,Exterior Access,Lookout,Rec/Family Area
Other Specifics
| 5 | |
| — | |
| — | |
| — | |
| — | |
| 234.25 X 465 X 235.35 X 46 | |
| — | |
| — | |
| — | |
| — | |
| Not in DB | |
| — | |
| — | |
| — | |
| — |
Tax History
| Year | Property Taxes |
|---|---|
| 2010 | $13,631 |
| 2016 | $15,132 |
| 2024 | $16,084 |
Contact Agent
Nearby Similar Homes
Nearby Sold Comparables
Contact Agent
Listing Provided By
Executive Realty Group LLC

