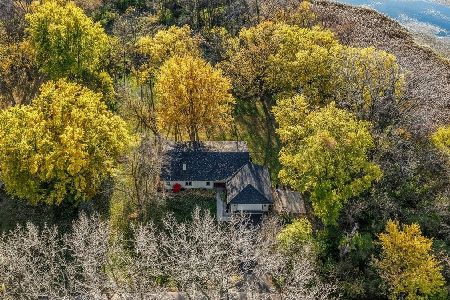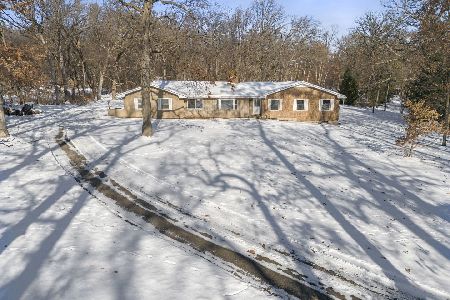41W157 Brown Road, St Charles, Illinois 60175
$540,000
|
Sold
|
|
| Status: | Closed |
| Sqft: | 3,559 |
| Cost/Sqft: | $159 |
| Beds: | 5 |
| Baths: | 5 |
| Year Built: | 2006 |
| Property Taxes: | $13,670 |
| Days On Market: | 2727 |
| Lot Size: | 1,50 |
Description
$2500 Buyer Closing Cost Credit for Accepted Contract by 9/30! ROOM TO SPREAD OUT in 5500 sq ft offering QUIET, COUNTRY VIEWS, yet CLOSE to EVERYTHING location! Welcoming Front Porch to take in the views! NEW CARPET/PAINT + BRAZILIAN CHERRY FLOORS set the stage for your personal decor! DUAL Staircases lead to 5 BEDS & 2 JACK & JILL BATHS! GOURMET KITCHEN w/Glazed Birch Cabinetry, Butler's Pantry, Roomy Island + Built-in-Desk to keep paperwork handy. SPACIOUS COMPOSITE DECK w/PERGOLA for relaxing, poolside. Sure to be the Hangout, DEEP POUR, LOOK OUT, Builder-Finished Bsmnt w/SO MANY WINDOWS! Enjoy Built-ins, a 2ND Fireplace, 2ND KITCH & 4th FULL BATH! Walk Out to PARTY PATIO W/STONE FIREPIT & INGROUND POOL w/NEW HEATER/PUMP & COVER! Turnkey & Tastefully Neutral. Buy with confidence! Relocation home ~ PRE-INSPECTED for your Peace of Mind! WARRANTY INCLUDED & Taxes JUST REDUCED! RUN/WALK/BIKE the Great Western Trail from your backyard! Pictures Don't Do Justice ~ MUST SEE to Appreciate!
Property Specifics
| Single Family | |
| — | |
| — | |
| 2006 | |
| Full,English | |
| CUSTOM RUSSELL HOME | |
| No | |
| 1.5 |
| Kane | |
| Campton Trail | |
| 325 / Annual | |
| Other | |
| Private Well | |
| Septic-Private | |
| 10043625 | |
| 0815402005 |
Property History
| DATE: | EVENT: | PRICE: | SOURCE: |
|---|---|---|---|
| 2 Nov, 2018 | Sold | $540,000 | MRED MLS |
| 1 Oct, 2018 | Under contract | $564,900 | MRED MLS |
| — | Last price change | $574,900 | MRED MLS |
| 7 Aug, 2018 | Listed for sale | $574,900 | MRED MLS |
Room Specifics
Total Bedrooms: 5
Bedrooms Above Ground: 5
Bedrooms Below Ground: 0
Dimensions: —
Floor Type: Carpet
Dimensions: —
Floor Type: Carpet
Dimensions: —
Floor Type: Carpet
Dimensions: —
Floor Type: —
Full Bathrooms: 5
Bathroom Amenities: Whirlpool,Separate Shower,Double Sink
Bathroom in Basement: 1
Rooms: Bedroom 5,Office,Walk In Closet,Eating Area,Recreation Room,Game Room,Deck
Basement Description: Finished,Exterior Access
Other Specifics
| 4 | |
| Concrete Perimeter | |
| Asphalt | |
| Deck, Patio, Porch, In Ground Pool | |
| Landscaped | |
| 259 X 279 X 88 X 203 X 215 | |
| — | |
| Full | |
| Vaulted/Cathedral Ceilings, Skylight(s), Bar-Wet, Hardwood Floors, First Floor Laundry | |
| Double Oven, Range, Microwave, Dishwasher | |
| Not in DB | |
| Street Paved | |
| — | |
| — | |
| Gas Log |
Tax History
| Year | Property Taxes |
|---|---|
| 2018 | $13,670 |
Contact Agent
Nearby Similar Homes
Nearby Sold Comparables
Contact Agent
Listing Provided By
Berkshire Hathaway HomeServices Starck Real Estate





