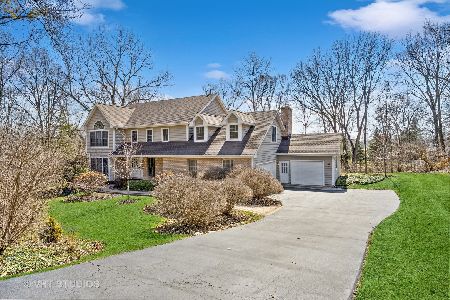41W260 Sylvan Drive, Elburn, Illinois 60119
$515,000
|
Sold
|
|
| Status: | Closed |
| Sqft: | 2,600 |
| Cost/Sqft: | $202 |
| Beds: | 4 |
| Baths: | 3 |
| Year Built: | 1988 |
| Property Taxes: | $10,351 |
| Days On Market: | 573 |
| Lot Size: | 1,07 |
Description
First time on the market is this stunning custom home nestled among the trees. The original hardwood flooring is simply breathtaking. The living, family, and dining spaces are perfect for entertaining guests. And wait until you see the country stove/oven in the kitchen - it's like nothing you've ever seen before! The first floor laundry room leads out to a spacious screened-in porch, just perfect for relaxing after a long day. And the master suite, includes a spacious sitting room with its own fireplace - so cozy! With spacious bedrooms, plenty of closets, and even extra storage space, you'll have everything you need. Enjoy not one but two outdoor decks to view nature at its finest. And don't forget about the unfinished basement with exterior access and a rough-in for a bathroom - endless possibilities await. This home truly has it all. I can't wait for you to experience its beauty for yourself. Brand new carpet and freshly painted throughout entire home.
Property Specifics
| Single Family | |
| — | |
| — | |
| 1988 | |
| — | |
| — | |
| No | |
| 1.07 |
| Kane | |
| — | |
| 0 / Not Applicable | |
| — | |
| — | |
| — | |
| 12063537 | |
| 0827454006 |
Nearby Schools
| NAME: | DISTRICT: | DISTANCE: | |
|---|---|---|---|
|
Grade School
Wasco Elementary School |
303 | — | |
|
Middle School
Thompson Middle School |
303 | Not in DB | |
|
High School
St Charles North High School |
303 | Not in DB | |
Property History
| DATE: | EVENT: | PRICE: | SOURCE: |
|---|---|---|---|
| 19 Jul, 2024 | Sold | $515,000 | MRED MLS |
| 22 Jun, 2024 | Under contract | $524,000 | MRED MLS |
| — | Last price change | $559,000 | MRED MLS |
| 24 May, 2024 | Listed for sale | $585,000 | MRED MLS |

































Room Specifics
Total Bedrooms: 4
Bedrooms Above Ground: 4
Bedrooms Below Ground: 0
Dimensions: —
Floor Type: —
Dimensions: —
Floor Type: —
Dimensions: —
Floor Type: —
Full Bathrooms: 3
Bathroom Amenities: Whirlpool,Separate Shower
Bathroom in Basement: 0
Rooms: —
Basement Description: Unfinished,Exterior Access,Bathroom Rough-In
Other Specifics
| 3 | |
| — | |
| Asphalt | |
| — | |
| — | |
| 122X298X238X240 | |
| — | |
| — | |
| — | |
| — | |
| Not in DB | |
| — | |
| — | |
| — | |
| — |
Tax History
| Year | Property Taxes |
|---|---|
| 2024 | $10,351 |
Contact Agent
Nearby Similar Homes
Nearby Sold Comparables
Contact Agent
Listing Provided By
Baird & Warner Fox Valley - Geneva




