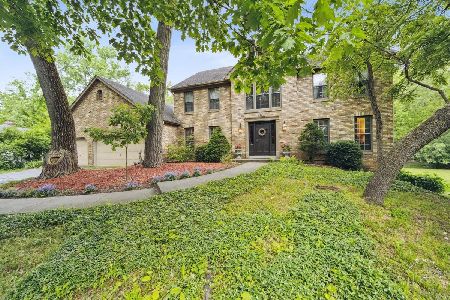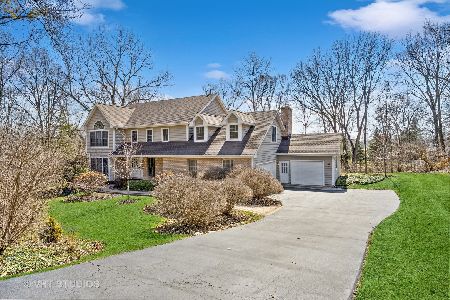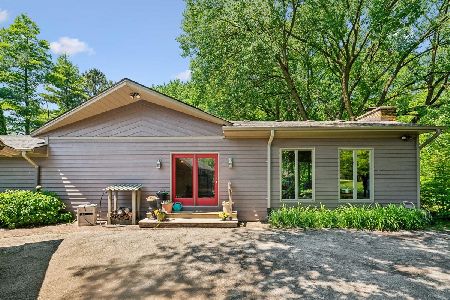41W296 Sylvan Drive, Elburn, Illinois 60119
$405,000
|
Sold
|
|
| Status: | Closed |
| Sqft: | 4,734 |
| Cost/Sqft: | $87 |
| Beds: | 4 |
| Baths: | 5 |
| Year Built: | 1989 |
| Property Taxes: | $17,236 |
| Days On Market: | 2560 |
| Lot Size: | 0,00 |
Description
Nature lover's true paradise! The ultimate in privacy yet, conveniently close to in-town Elburn, St. Charles & Geneva. This 4 bedroom, 3.5 bath home w/2.5-car heated garage, sits majestically atop 1+ acre of wooded land and open yard space w/ Koi (formerly) pond. Generous bed & bathroom sizes on all levels. Main level master suite w/ brand new hardwood flooring & attached full bath. Grand family room with impressive see-thru brick fireplace, massive wall of built-ins, brand new high-end carpet; striking views of the gorgeous land via a wall of windows w/ multiple sliders for access to the Trex deck and brick paver patio. Kitchen remodel (2011). It's absolutely stunning! Custom inset cabinetry, Dacor appliances, dbl ovens, huge granite island w/ storage, lots of cooking space & breakfast bar... It's the prefect fusion of eye pleasing ascetics and true functionality! New well pump (2017). Rheem instant hot water heater (2014). Refinished existing hardwoods (2011). Top Rated D303 Schools!
Property Specifics
| Single Family | |
| — | |
| Traditional | |
| 1989 | |
| Partial | |
| — | |
| No | |
| — |
| Kane | |
| Sylvan Ridge | |
| 0 / Not Applicable | |
| None | |
| Private Well | |
| Septic-Private | |
| 10161175 | |
| 0827454004 |
Property History
| DATE: | EVENT: | PRICE: | SOURCE: |
|---|---|---|---|
| 17 Jul, 2019 | Sold | $405,000 | MRED MLS |
| 29 May, 2019 | Under contract | $410,000 | MRED MLS |
| — | Last price change | $424,900 | MRED MLS |
| 28 Jan, 2019 | Listed for sale | $437,500 | MRED MLS |
Room Specifics
Total Bedrooms: 4
Bedrooms Above Ground: 4
Bedrooms Below Ground: 0
Dimensions: —
Floor Type: Carpet
Dimensions: —
Floor Type: Carpet
Dimensions: —
Floor Type: Carpet
Full Bathrooms: 5
Bathroom Amenities: Separate Shower,Double Sink,Soaking Tub
Bathroom in Basement: 0
Rooms: Breakfast Room,Loft,Recreation Room,Foyer,Screened Porch
Basement Description: Finished,Crawl
Other Specifics
| 2.5 | |
| Concrete Perimeter | |
| Asphalt | |
| Deck, Porch, Screened Patio, Brick Paver Patio | |
| Irregular Lot,Landscaped,Pond(s),Wooded | |
| 18X15X107X85X266X247X119 | |
| — | |
| Full | |
| Vaulted/Cathedral Ceilings, Hardwood Floors, First Floor Bedroom, First Floor Laundry, First Floor Full Bath | |
| Double Oven, Range, Microwave, Dishwasher, Refrigerator, Washer, Dryer | |
| Not in DB | |
| Street Paved | |
| — | |
| — | |
| Double Sided, Wood Burning |
Tax History
| Year | Property Taxes |
|---|---|
| 2019 | $17,236 |
Contact Agent
Nearby Similar Homes
Nearby Sold Comparables
Contact Agent
Listing Provided By
REMAX All Pro - St Charles






