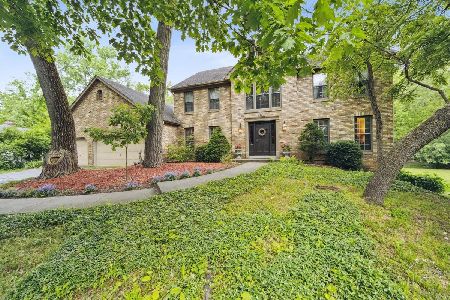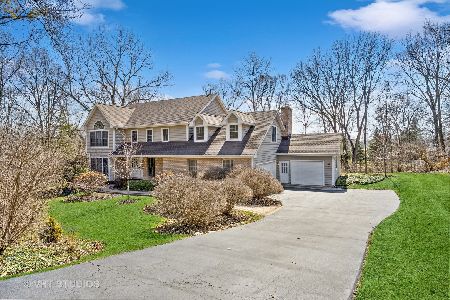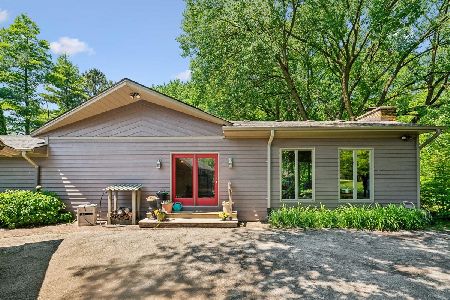41W275 Sylvan Drive, Campton Hills, Illinois 60119
$420,000
|
Sold
|
|
| Status: | Closed |
| Sqft: | 3,292 |
| Cost/Sqft: | $134 |
| Beds: | 4 |
| Baths: | 3 |
| Year Built: | 1988 |
| Property Taxes: | $12,546 |
| Days On Market: | 3652 |
| Lot Size: | 1,90 |
Description
Impressive Campton Hills residence poised on a private, wooded 1.9 acre lot! Breezy, wrap-around veranda opens to a beautiful home graced with character and integrity. Absolutely stunning family room with vaulted, beamed ceilings, gas fireplace & multiple areas for seating~ perfect for entertaining! Fantastic kitchen features all stainless steel appliances, granite counters, breakfast bar, separate eating area & access to screened-in porch w/ceiling fan, window shades & gorgeous vistas! Main floor laundry room with new floor to ceiling cabinetry with sliding drawers offering plenty of storage. Spacious master suite boasts large balcony, two walk-in closets & a luxurious bath. 3 car garage w/epoxy floors, newer water heater, High Efficiency furnace, 2 speed A/C & humidifier. Freshly painted and new carpet throughout the entire home! Professionally landscaped exterior includes numerous, beautiful Hosta plants, Trex deck, brick paver drive & walkways. The wooded setting is simply AMAZING!
Property Specifics
| Single Family | |
| — | |
| — | |
| 1988 | |
| Partial,English | |
| — | |
| No | |
| 1.9 |
| Kane | |
| Sylvan Ridge | |
| 0 / Not Applicable | |
| None | |
| Private Well | |
| Septic-Private | |
| 09128314 | |
| 0827476013 |
Nearby Schools
| NAME: | DISTRICT: | DISTANCE: | |
|---|---|---|---|
|
Grade School
Wasco Elementary School |
303 | — | |
|
Middle School
Thompson Middle School |
303 | Not in DB | |
|
High School
St Charles North High School |
303 | Not in DB | |
Property History
| DATE: | EVENT: | PRICE: | SOURCE: |
|---|---|---|---|
| 14 Mar, 2016 | Sold | $420,000 | MRED MLS |
| 15 Feb, 2016 | Under contract | $439,900 | MRED MLS |
| 1 Feb, 2016 | Listed for sale | $439,900 | MRED MLS |
| 2 Apr, 2018 | Under contract | $0 | MRED MLS |
| 29 Jan, 2018 | Listed for sale | $0 | MRED MLS |
Room Specifics
Total Bedrooms: 4
Bedrooms Above Ground: 4
Bedrooms Below Ground: 0
Dimensions: —
Floor Type: Carpet
Dimensions: —
Floor Type: Carpet
Dimensions: —
Floor Type: Carpet
Full Bathrooms: 3
Bathroom Amenities: Whirlpool,Separate Shower,Double Sink
Bathroom in Basement: 0
Rooms: Balcony/Porch/Lanai,Screened Porch
Basement Description: Unfinished
Other Specifics
| 3 | |
| Concrete Perimeter | |
| Brick | |
| Deck | |
| Landscaped,Wooded | |
| 250X136X9X216X131X328X242 | |
| — | |
| Full | |
| Vaulted/Cathedral Ceilings, Hardwood Floors, First Floor Laundry | |
| Range, Microwave, Dishwasher, Refrigerator, Washer, Dryer | |
| Not in DB | |
| — | |
| — | |
| — | |
| Gas Starter |
Tax History
| Year | Property Taxes |
|---|---|
| 2016 | $12,546 |
Contact Agent
Nearby Similar Homes
Nearby Sold Comparables
Contact Agent
Listing Provided By
Coldwell Banker Residential






