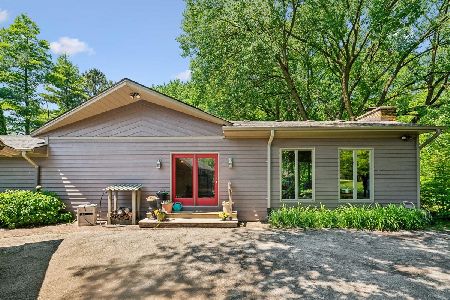41W161 Sylvan Drive, Elburn, Illinois 60119
$565,000
|
Sold
|
|
| Status: | Closed |
| Sqft: | 3,230 |
| Cost/Sqft: | $170 |
| Beds: | 4 |
| Baths: | 4 |
| Year Built: | 1989 |
| Property Taxes: | $12,271 |
| Days On Market: | 1040 |
| Lot Size: | 1,31 |
Description
Your New Home and Quiet Escape Awaits! This is truly an amazing home. It is surrounded by nature with quiet abyss. Yet, the location is so practical, located close to towns nearby, local activities and major highways to get you where you need to be. Bonus points include: St. Charles Schools, Fully finished Walk-out Basement, an Immense Upper Deck Overlooking a Spectacular View, and an Immaculately Maintained Home. A lot of room and choices: Potentially two offices (with doors) on the Main Floor, or an Office and also, a Mother-in-Law arrangement,(Making this a 5 bedroom Home) with full bath next to a potential bedroom. There are Four bedrooms on the 2nd Level. Through-out this lovely home are Four Full Bathrooms, Three which have New Quartz Counter Tops and more. The Kitchen is renovated with Quartz Counter Tops, and Stainless Steel Refrigerator. Leading your way into a warm living room looking onto a wonderful view outside, is a Gas-lit fire place with masonry built to the ceiling and skylights leading the way in all types of weather.
Property Specifics
| Single Family | |
| — | |
| — | |
| 1989 | |
| — | |
| — | |
| No | |
| 1.31 |
| Kane | |
| Sylvan Ridge | |
| 0 / Not Applicable | |
| — | |
| — | |
| — | |
| 11711920 | |
| 0827476020 |
Nearby Schools
| NAME: | DISTRICT: | DISTANCE: | |
|---|---|---|---|
|
Grade School
Wasco Elementary School |
303 | — | |
|
Middle School
Thompson Middle School |
303 | Not in DB | |
|
High School
St Charles North High School |
303 | Not in DB | |
Property History
| DATE: | EVENT: | PRICE: | SOURCE: |
|---|---|---|---|
| 25 Oct, 2019 | Sold | $393,500 | MRED MLS |
| 29 Aug, 2019 | Under contract | $401,000 | MRED MLS |
| — | Last price change | $402,000 | MRED MLS |
| 18 Feb, 2019 | Listed for sale | $410,000 | MRED MLS |
| 28 Apr, 2023 | Sold | $565,000 | MRED MLS |
| 29 Mar, 2023 | Under contract | $549,000 | MRED MLS |
| 28 Mar, 2023 | Listed for sale | $549,000 | MRED MLS |
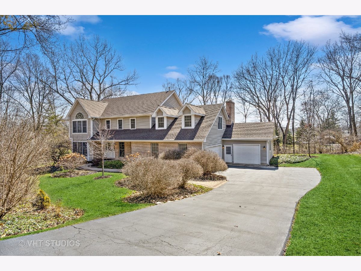
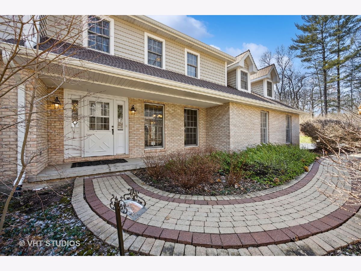
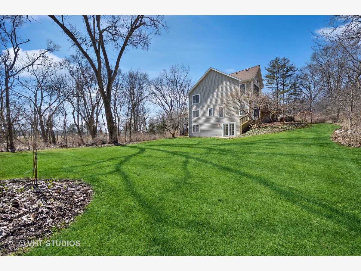
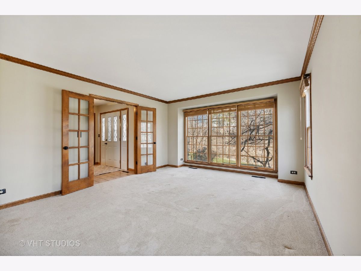
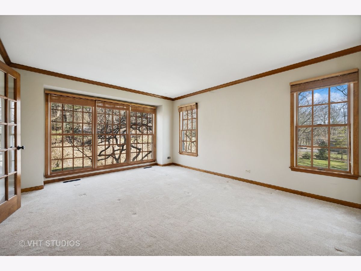
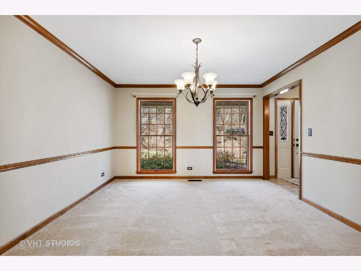
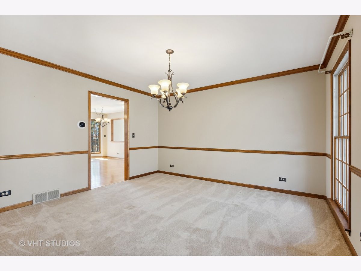
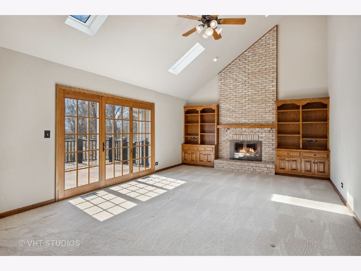
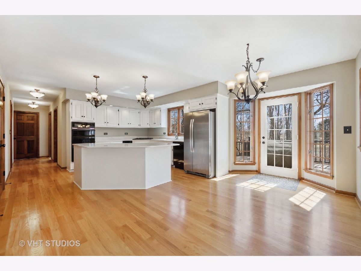
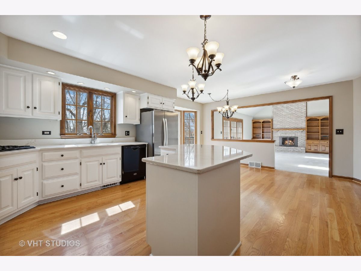
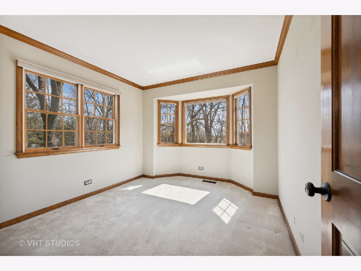
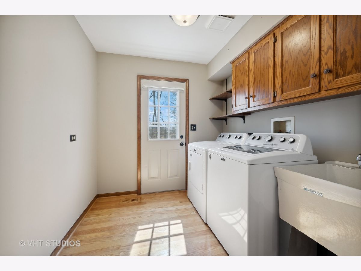
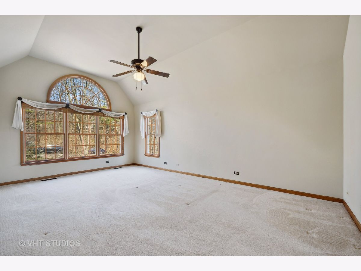
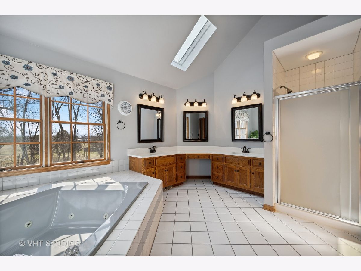
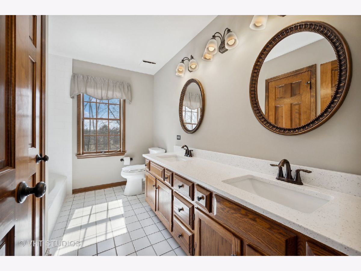
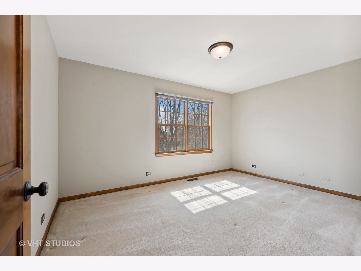
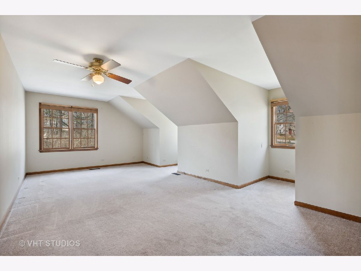
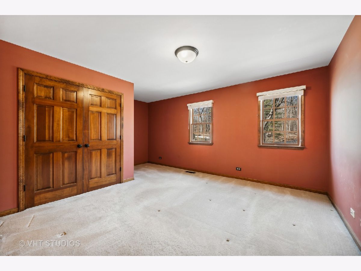
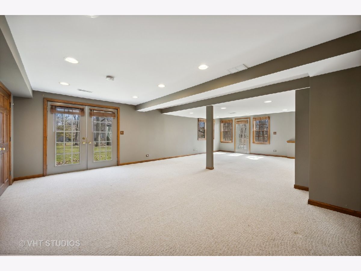
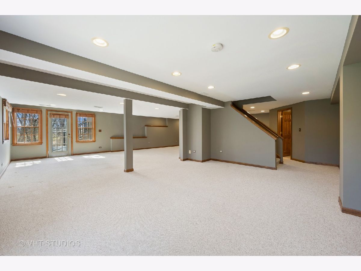
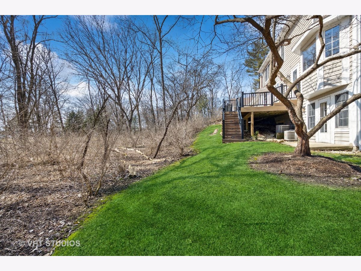
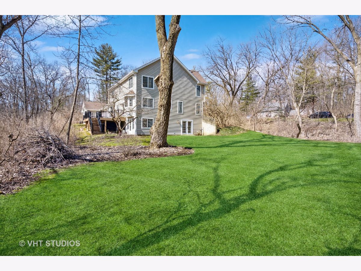
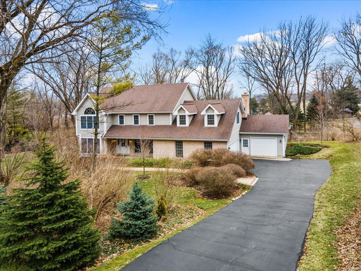
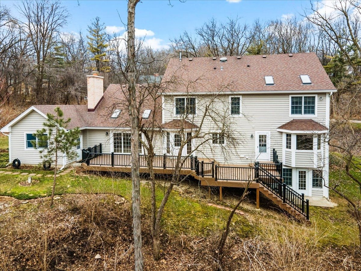
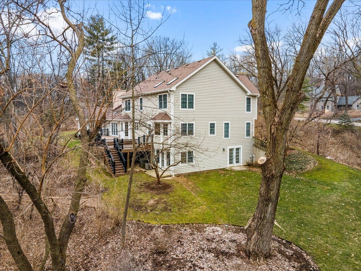
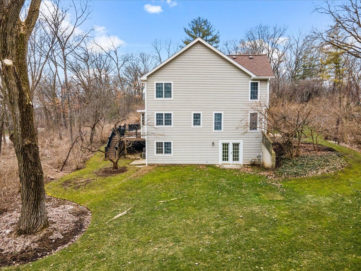
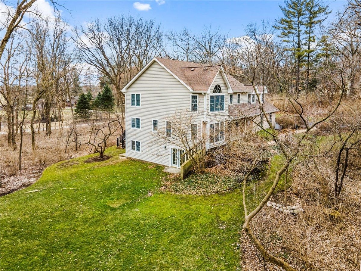
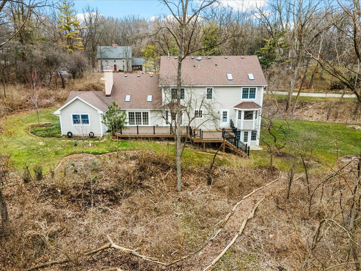
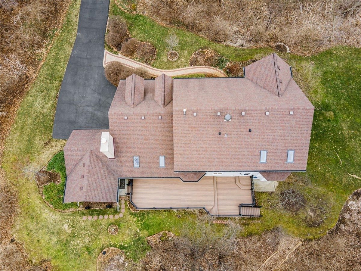
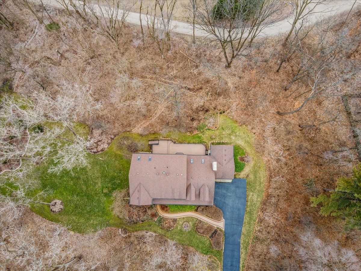
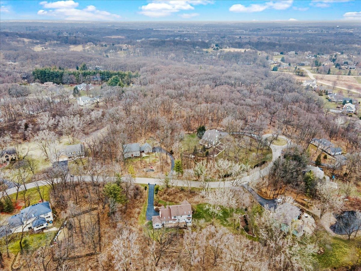
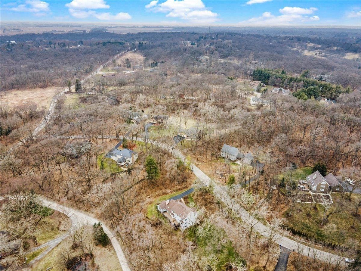
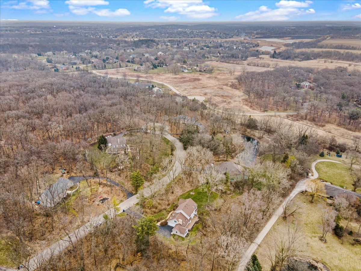
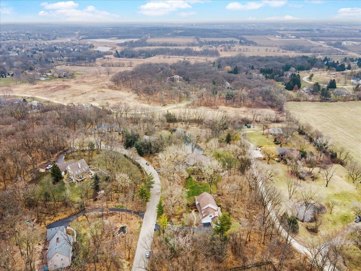
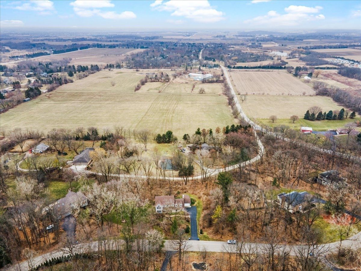
Room Specifics
Total Bedrooms: 4
Bedrooms Above Ground: 4
Bedrooms Below Ground: 0
Dimensions: —
Floor Type: —
Dimensions: —
Floor Type: —
Dimensions: —
Floor Type: —
Full Bathrooms: 4
Bathroom Amenities: Whirlpool,Separate Shower,Double Sink
Bathroom in Basement: 1
Rooms: —
Basement Description: Finished,Sub-Basement,Exterior Access,Rec/Family Area,Storage Space
Other Specifics
| 3 | |
| — | |
| Asphalt | |
| — | |
| — | |
| 222.54 X 146.28 X 242.58 X | |
| Pull Down Stair,Unfinished | |
| — | |
| — | |
| — | |
| Not in DB | |
| — | |
| — | |
| — | |
| — |
Tax History
| Year | Property Taxes |
|---|---|
| 2019 | $11,545 |
| 2023 | $12,271 |
Contact Agent
Nearby Similar Homes
Nearby Sold Comparables
Contact Agent
Listing Provided By
Baird & Warner Fox Valley - Geneva


