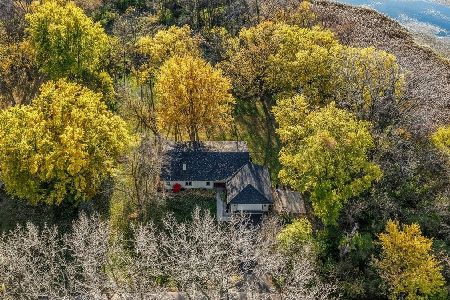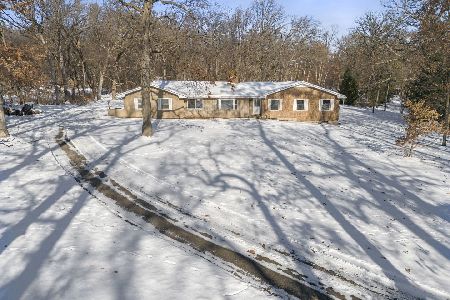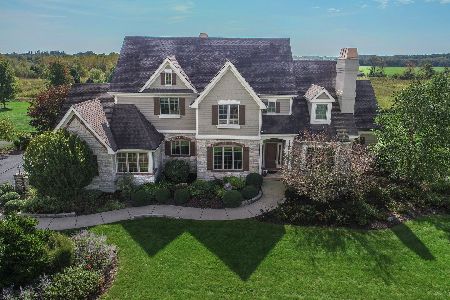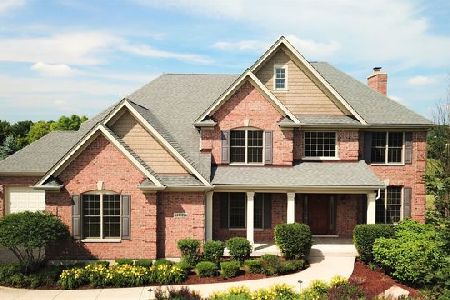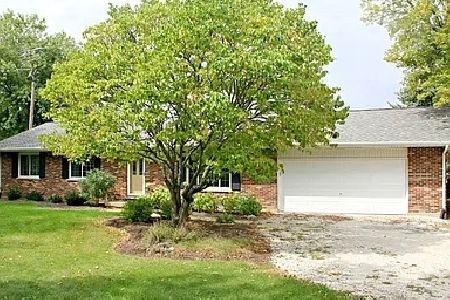41W263 Campton Trail Road, St Charles, Illinois 60175
$655,000
|
Sold
|
|
| Status: | Closed |
| Sqft: | 3,412 |
| Cost/Sqft: | $183 |
| Beds: | 4 |
| Baths: | 4 |
| Year Built: | 2003 |
| Property Taxes: | $12,536 |
| Days On Market: | 1567 |
| Lot Size: | 1,73 |
Description
This gorgeous home is perched on 1.4 acres of mature landscaping and open space backing to the Great Western Trail! With nearly 4500 square feet of finished living space, 4 car garage, finished walk out basement and unbeatable views, this is the one! Enter the 2 story foyer and you're greeted with extensive millwork and hard wood floors. To your left is the living room ( it could make a great 2nd home office) and to the right is the dining room with chair rails, crown molding and bay windows. You'll love the open concept from the expansive kitchen to the family room. The kitchen features a beautiful custom tile backsplash, an abundance of cabinetry, large eat in area, big pantry, stainless steel appliances, island and butlers pantry between dining room and kitchen for ease of entertaining. The family room has bay windows, and a brick fireplace flanked by built-ins. Off the kitchen is a private office that could also be a 5th bedroom. The mud room off the 4 car garage has it all with full size refrigerator, sink, cabinetry and plenty of room for all of your stuff! Upstairs you will find 4 spacious bedrooms. The master bedroom features vaulted ceilings, an en-suite bath with jacuzzi tub, separate shower, dual sinks, sky light, big walk in closet, with a bonus area ( unfinished) for all your extra storage needs. The other 3 bedrooms upstairs are generous in size with 1 having a walk in closet. The hall bath is light and bright with skylight, dual sinks, and tub/shower combination. The finished walk out basement is fabulous starting with loads of natural light from the windows and slider doors. It's really set up nicely for entertaining with a 9x2 granite counter with cabinets and and a built in beverage refrigerator. Open rec area, TV room, exercise area and full bath. Outside is the real treat! There is a beautiful trex deck and very large patio to take in the views! This meticulous cared for home has it all with privacy, wide open spaces and sweeping views of the countryside.
Property Specifics
| Single Family | |
| — | |
| Traditional | |
| 2003 | |
| Walkout | |
| — | |
| No | |
| 1.73 |
| Kane | |
| — | |
| 500 / Annual | |
| Other | |
| Private Well | |
| Septic-Private | |
| 11243542 | |
| 0815403003 |
Property History
| DATE: | EVENT: | PRICE: | SOURCE: |
|---|---|---|---|
| 9 Nov, 2021 | Sold | $655,000 | MRED MLS |
| 11 Oct, 2021 | Under contract | $625,000 | MRED MLS |
| 11 Oct, 2021 | Listed for sale | $625,000 | MRED MLS |
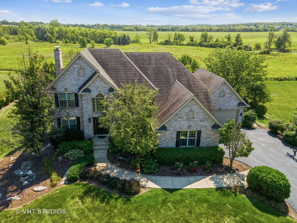
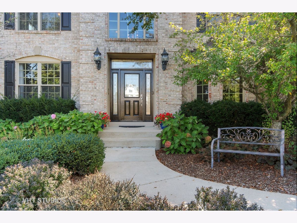
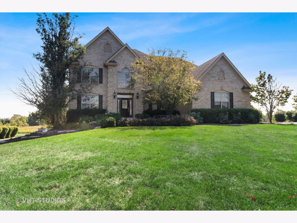
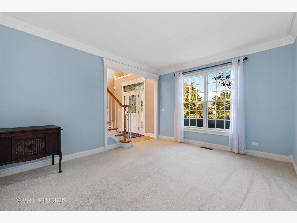
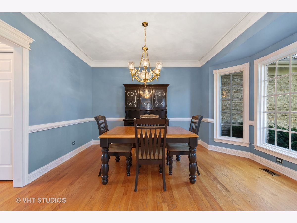
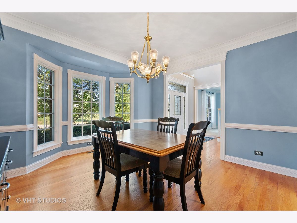
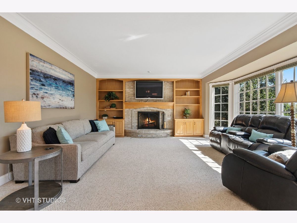
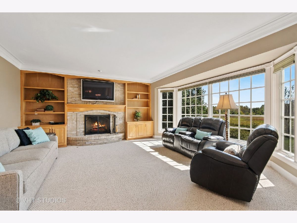
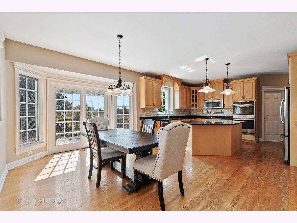
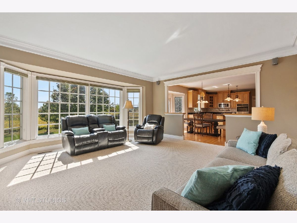
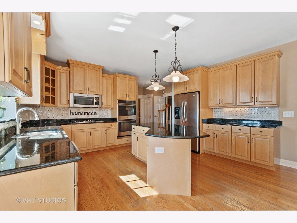
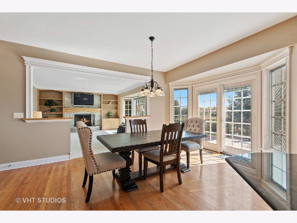
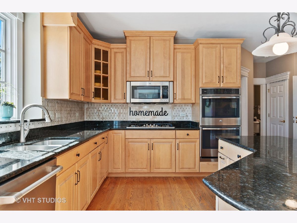
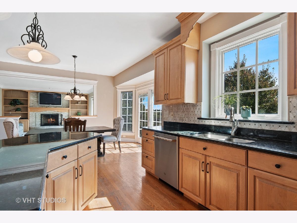
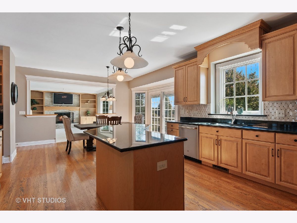
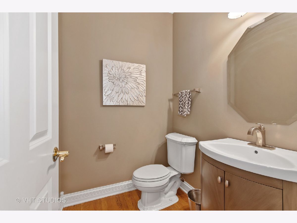
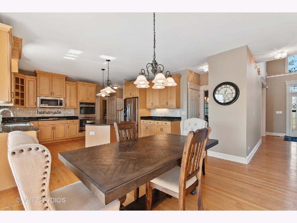
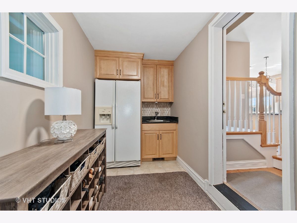
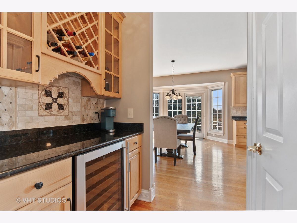
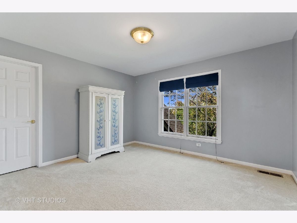
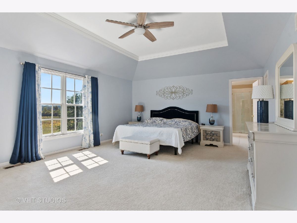
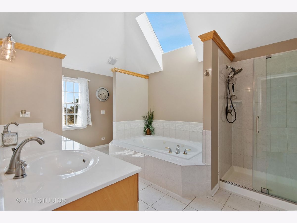
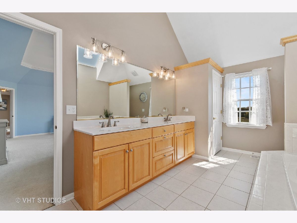
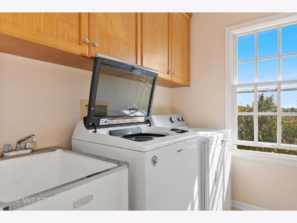
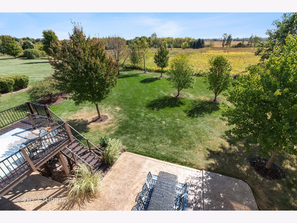
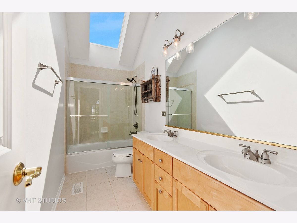
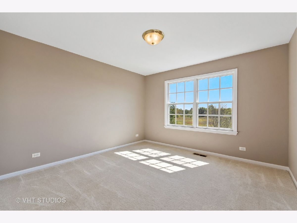
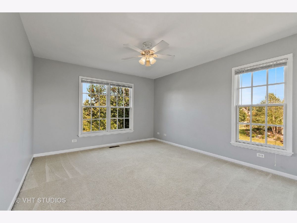
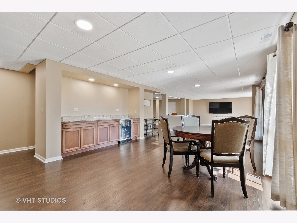
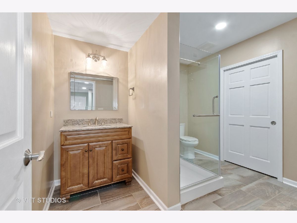
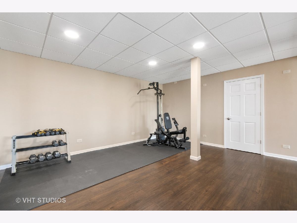
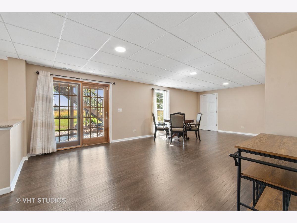
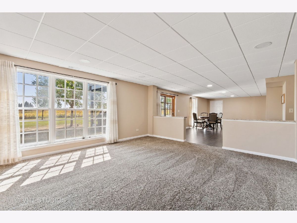
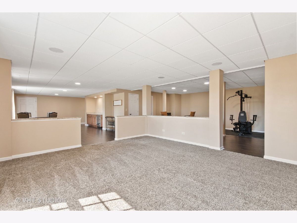
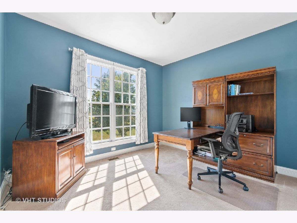
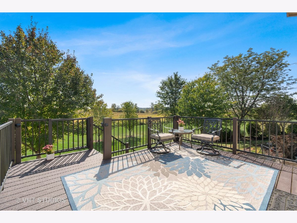
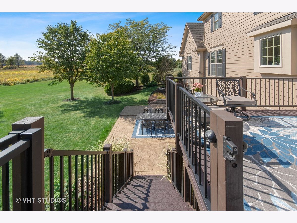
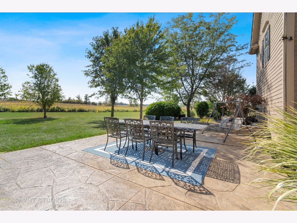
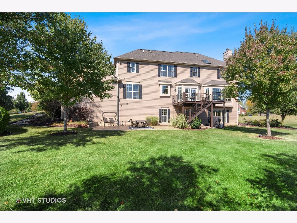
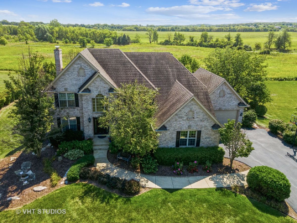

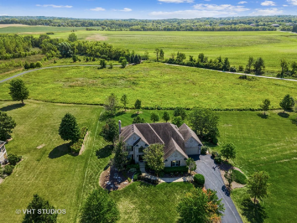
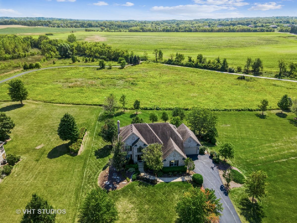
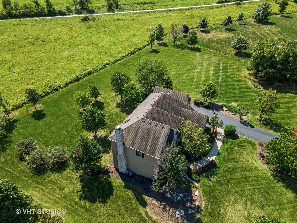
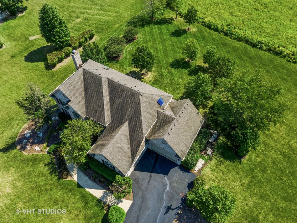
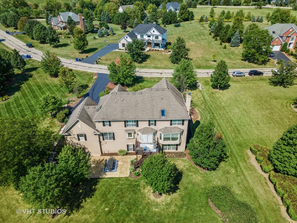
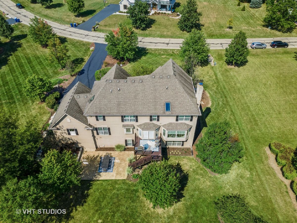
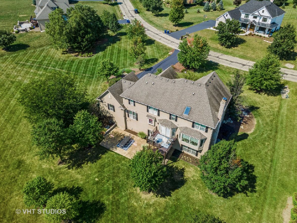
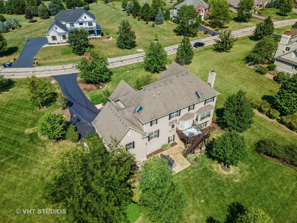
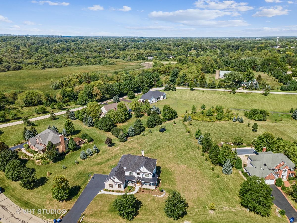
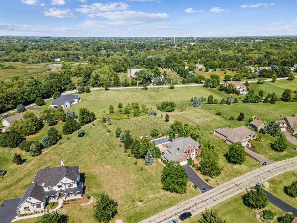
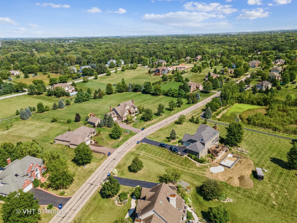
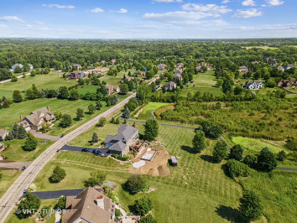
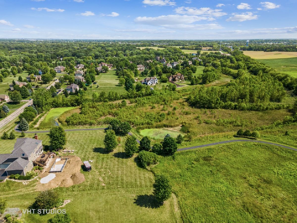
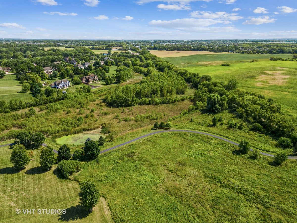
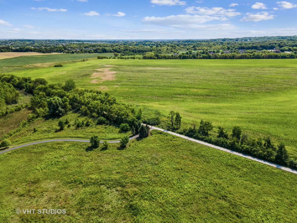
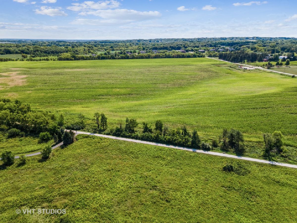
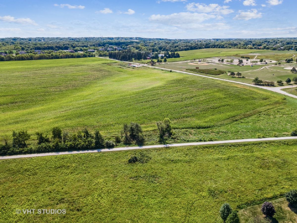
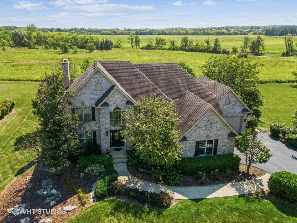
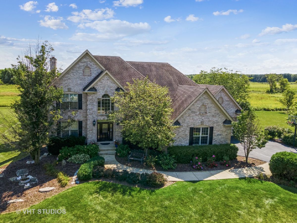
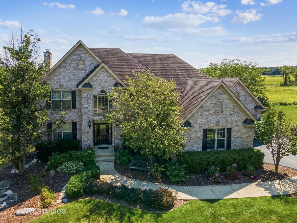
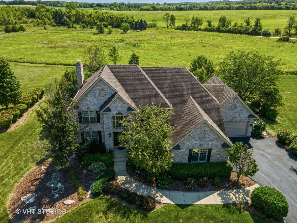
Room Specifics
Total Bedrooms: 4
Bedrooms Above Ground: 4
Bedrooms Below Ground: 0
Dimensions: —
Floor Type: Carpet
Dimensions: —
Floor Type: Carpet
Dimensions: —
Floor Type: Carpet
Full Bathrooms: 4
Bathroom Amenities: —
Bathroom in Basement: 1
Rooms: Office
Basement Description: Finished
Other Specifics
| 4 | |
| — | |
| — | |
| Deck, Patio | |
| — | |
| 223.7X234.4X316.2X261.4 | |
| — | |
| Full | |
| Skylight(s) | |
| — | |
| Not in DB | |
| — | |
| — | |
| — | |
| Wood Burning, Gas Starter |
Tax History
| Year | Property Taxes |
|---|---|
| 2021 | $12,536 |
Contact Agent
Nearby Similar Homes
Nearby Sold Comparables
Contact Agent
Listing Provided By
Baird & Warner Fox Valley - Geneva

