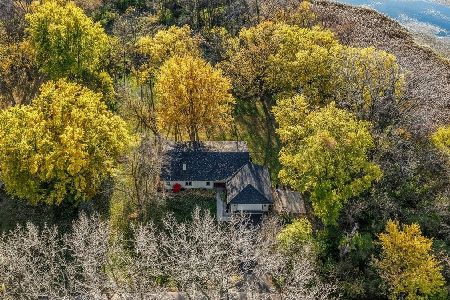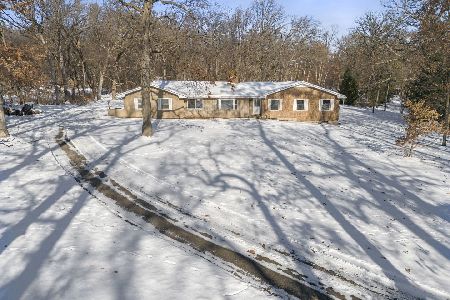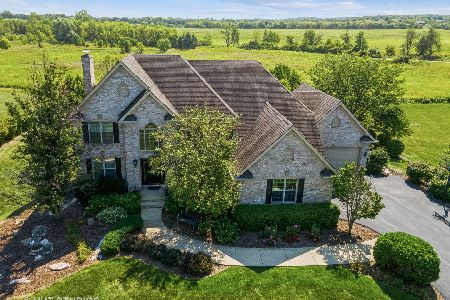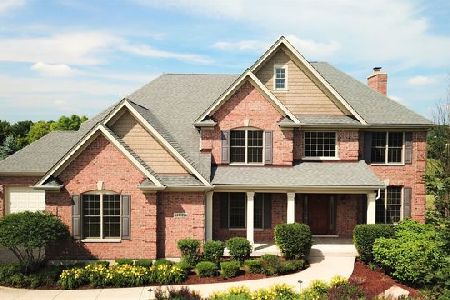41W215 Campton Trail Road, St Charles, Illinois 60175
$665,000
|
Sold
|
|
| Status: | Closed |
| Sqft: | 5,178 |
| Cost/Sqft: | $135 |
| Beds: | 6 |
| Baths: | 5 |
| Year Built: | 2004 |
| Property Taxes: | $20,511 |
| Days On Market: | 2307 |
| Lot Size: | 1,31 |
Description
MOTIVATED SELLER! TRULY EXCEPTIONAL CRAFTSMANSHIP W/PANORAMIC VIEWS! Custom Russell home is in pristine condition & built to perfection w/the finest materials. Extensive trim package/custom mouldings throughout. Refinished hardwood floors through the 1st flr. Stunning vaulted family room w/wood beams, floor to ceiling stone fireplace, built-ins, wall of windows w/sliding glass door. 5/6 bedrm, 4.1 ba (2 Jack & Jill), 3 firepl(1 is double sided). Gorgeous kit w/birch cabinetry, granite, island, SS appl, skylights & firepl. 1st floor master suite features a private deck overlooking the beautiful landscape, luxury bathroom w/granite vanities & WIC. Den w/firep, bookcases, French doors. Fantastic walk-out basement w/radiant heat features a wet granite bar, full ba, 6th bedrm currently used as exercise room, 3rd firep & rec room. Situated on a lush landscaped 1.3 ac. lot backing to wetlands. Spectacular patio is a dream for entertaining! This home is in the finest condition ~ move right in! Access to Great Western Trail. Fabulous location with open space yet close to town, St. Charles schools, shopping, Metra & toll.
Property Specifics
| Single Family | |
| — | |
| Traditional | |
| 2004 | |
| Full,Walkout | |
| — | |
| No | |
| 1.31 |
| Kane | |
| Campton Trail | |
| 325 / Annual | |
| Insurance | |
| Private Well | |
| Septic-Private | |
| 10535680 | |
| 0815403004 |
Nearby Schools
| NAME: | DISTRICT: | DISTANCE: | |
|---|---|---|---|
|
High School
St Charles North High School |
303 | Not in DB | |
Property History
| DATE: | EVENT: | PRICE: | SOURCE: |
|---|---|---|---|
| 20 Apr, 2015 | Sold | $810,000 | MRED MLS |
| 17 Feb, 2015 | Under contract | $850,000 | MRED MLS |
| — | Last price change | $875,000 | MRED MLS |
| 10 Sep, 2014 | Listed for sale | $875,000 | MRED MLS |
| 22 Nov, 2019 | Sold | $665,000 | MRED MLS |
| 30 Oct, 2019 | Under contract | $699,000 | MRED MLS |
| — | Last price change | $724,900 | MRED MLS |
| 2 Oct, 2019 | Listed for sale | $724,900 | MRED MLS |
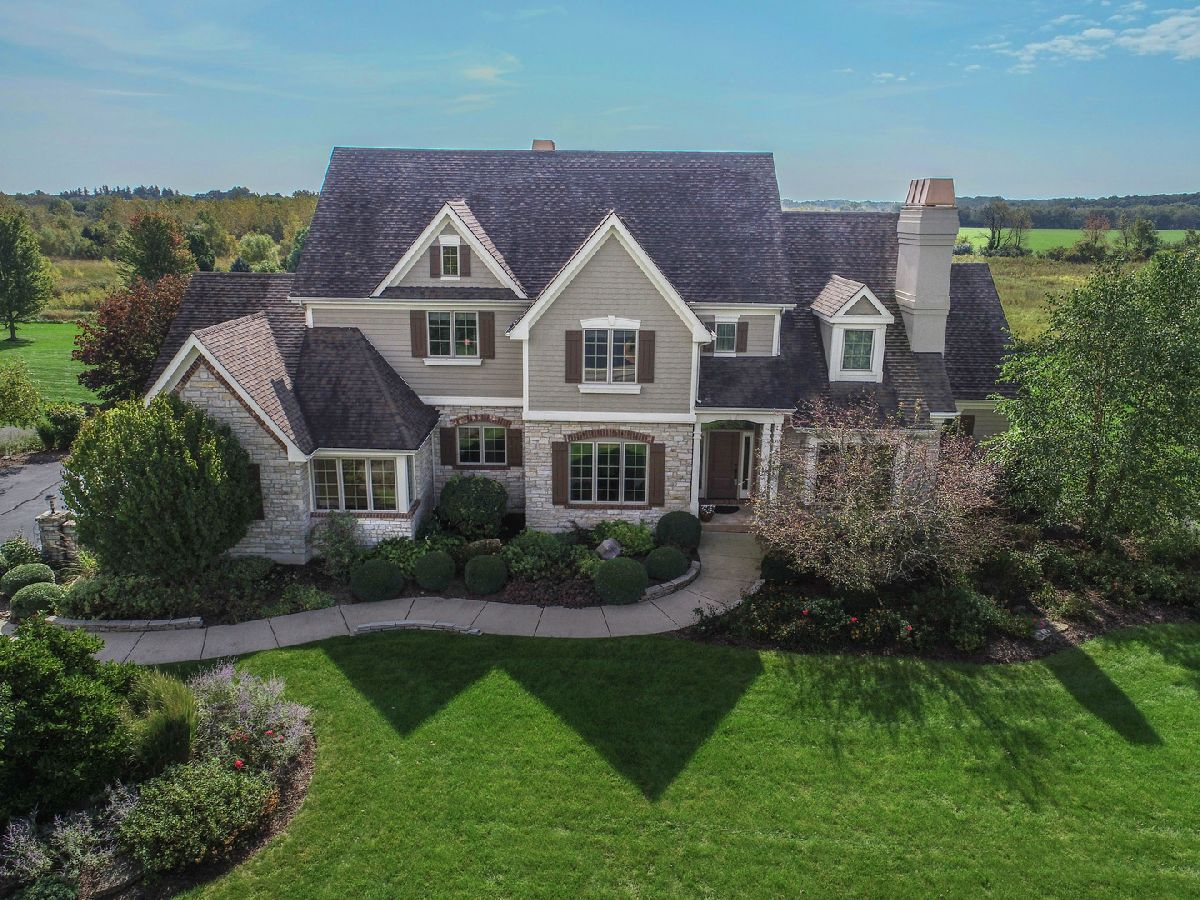
Room Specifics
Total Bedrooms: 6
Bedrooms Above Ground: 6
Bedrooms Below Ground: 0
Dimensions: —
Floor Type: Carpet
Dimensions: —
Floor Type: Carpet
Dimensions: —
Floor Type: Carpet
Dimensions: —
Floor Type: —
Dimensions: —
Floor Type: —
Full Bathrooms: 5
Bathroom Amenities: Whirlpool,Separate Shower
Bathroom in Basement: 1
Rooms: Bedroom 5,Bedroom 6,Eating Area,Den,Recreation Room,Game Room
Basement Description: Finished
Other Specifics
| 3 | |
| — | |
| — | |
| Balcony, Deck, Patio | |
| Wetlands adjacent,Landscaped | |
| 268X321X157X247 | |
| — | |
| Full | |
| Vaulted/Cathedral Ceilings, Bar-Wet, Hardwood Floors, Heated Floors, First Floor Bedroom, First Floor Laundry | |
| Double Oven, Microwave, Dishwasher, Refrigerator, Bar Fridge, Washer, Dryer, Stainless Steel Appliance(s), Wine Refrigerator | |
| Not in DB | |
| Street Paved | |
| — | |
| — | |
| Double Sided, Wood Burning, Attached Fireplace Doors/Screen, Gas Log |
Tax History
| Year | Property Taxes |
|---|---|
| 2015 | $17,061 |
| 2019 | $20,511 |
Contact Agent
Nearby Similar Homes
Nearby Sold Comparables
Contact Agent
Listing Provided By
REMAX Excels

