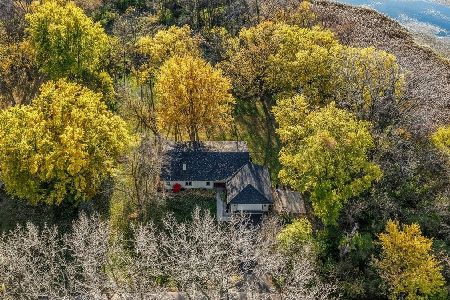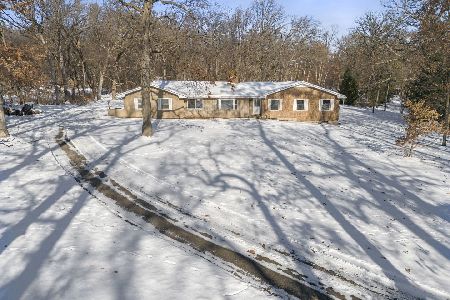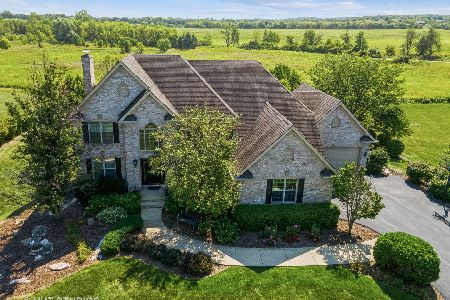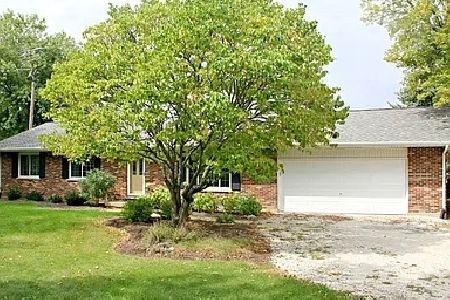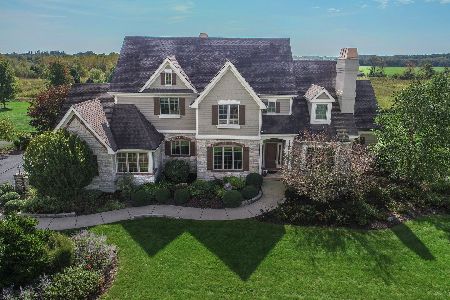41W310 Campton Trail Road, St Charles, Illinois 60175
$560,000
|
Sold
|
|
| Status: | Closed |
| Sqft: | 3,460 |
| Cost/Sqft: | $162 |
| Beds: | 4 |
| Baths: | 5 |
| Year Built: | 2007 |
| Property Taxes: | $13,576 |
| Days On Market: | 1490 |
| Lot Size: | 0,99 |
Description
Immaculate home in Campton Trails! Custom entry way leads to birch floors in foyer, Dining room & kitchen. Granite counter tops, island, Walk-in pantry & Butlers pantry. Family room with bay window & fire place framed by built-ins. 1st floor den. Master bedroom w/ tray ceilings and luxury bath. BR4 w/own bath. Laundry hook up conveniently located in both the mud room and basement. Full 4 car garage. Finished basement with kitchen and full bath and walkout access. Custom built outdoor patio with 2 gas fire features! An outdoor entertainers dream with both patio and deck. Patio area includes TV viewing area, grill, fridge, seating area and even a hot tub! Invisible fence for dog. Riding mower included with the home. Very close to the Great Western Trail! So many custom features to this home. Check out the VIRTUAL 3D TOUR! Motivated seller.
Property Specifics
| Single Family | |
| — | |
| — | |
| 2007 | |
| Full,English | |
| MANCHESTER | |
| No | |
| 0.99 |
| Kane | |
| Campton Trail | |
| 500 / Annual | |
| None | |
| Private Well | |
| Septic-Private | |
| 11316259 | |
| 0815402001 |
Property History
| DATE: | EVENT: | PRICE: | SOURCE: |
|---|---|---|---|
| 8 Oct, 2013 | Sold | $600,000 | MRED MLS |
| 8 Aug, 2013 | Under contract | $649,900 | MRED MLS |
| — | Last price change | $624,900 | MRED MLS |
| 7 Feb, 2007 | Listed for sale | $736,200 | MRED MLS |
| 6 Jul, 2016 | Under contract | $0 | MRED MLS |
| 21 Jun, 2016 | Listed for sale | $0 | MRED MLS |
| 18 Apr, 2019 | Under contract | $0 | MRED MLS |
| 16 Apr, 2019 | Listed for sale | $0 | MRED MLS |
| 27 Jan, 2022 | Sold | $560,000 | MRED MLS |
| 27 Dec, 2021 | Under contract | $560,000 | MRED MLS |
| 27 Dec, 2021 | Listed for sale | $560,000 | MRED MLS |
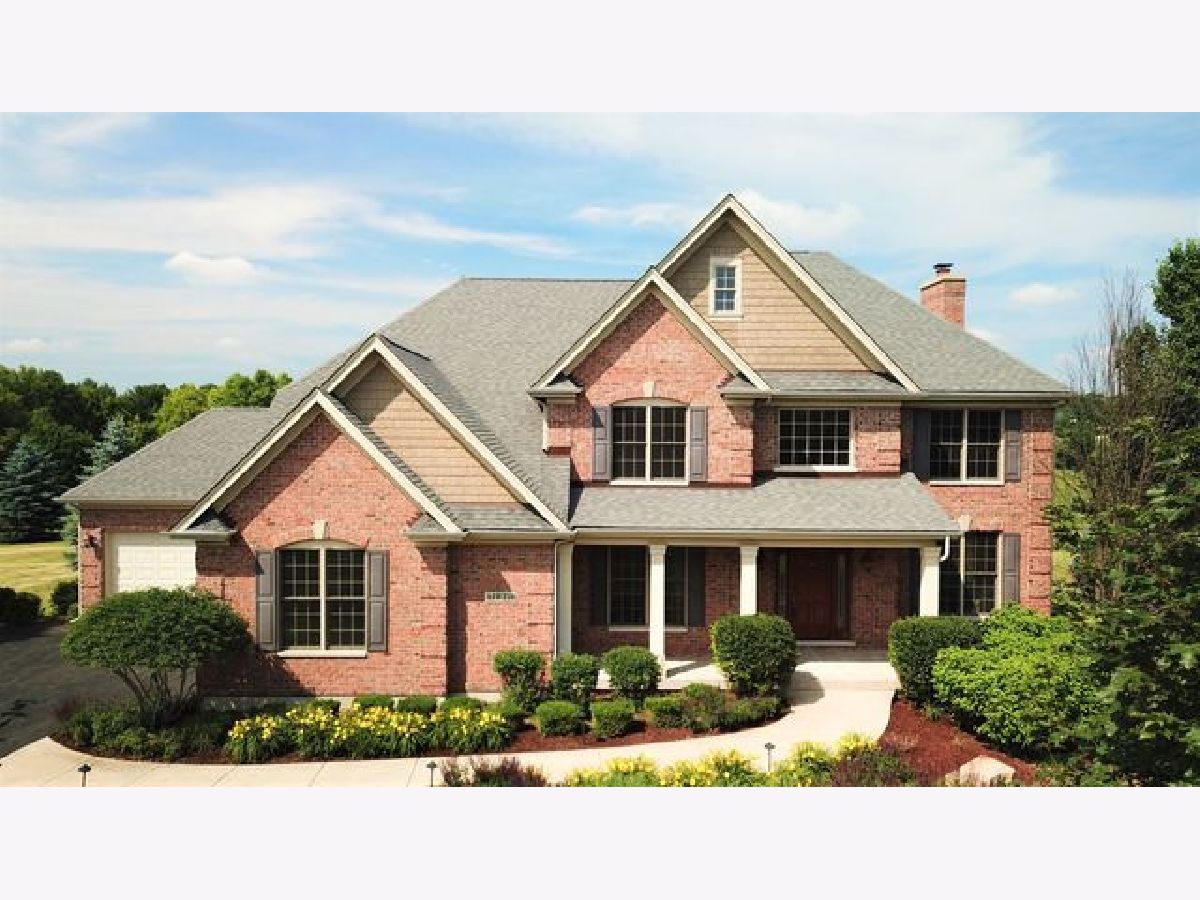
Room Specifics
Total Bedrooms: 4
Bedrooms Above Ground: 4
Bedrooms Below Ground: 0
Dimensions: —
Floor Type: Carpet
Dimensions: —
Floor Type: Carpet
Dimensions: —
Floor Type: Carpet
Full Bathrooms: 5
Bathroom Amenities: Whirlpool,Separate Shower,Double Sink
Bathroom in Basement: 1
Rooms: Den,Utility Room-1st Floor
Basement Description: Finished
Other Specifics
| 4 | |
| Concrete Perimeter | |
| Asphalt | |
| Deck | |
| — | |
| 0.987 | |
| — | |
| Full | |
| Vaulted/Cathedral Ceilings, Skylight(s) | |
| Range, Microwave, Dishwasher | |
| Not in DB | |
| — | |
| — | |
| — | |
| — |
Tax History
| Year | Property Taxes |
|---|---|
| 2013 | $12,304 |
| 2022 | $13,576 |
Contact Agent
Nearby Similar Homes
Nearby Sold Comparables
Contact Agent
Listing Provided By
Kozar Real Estate Group

