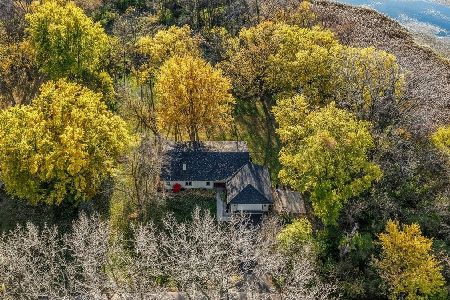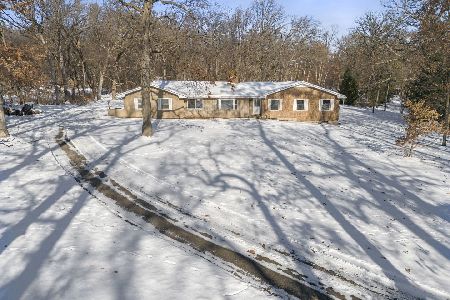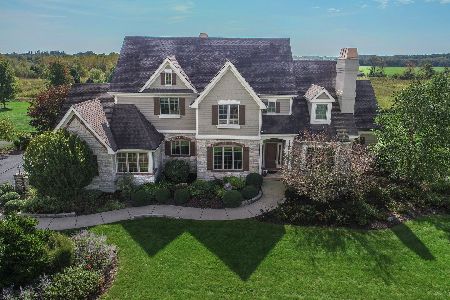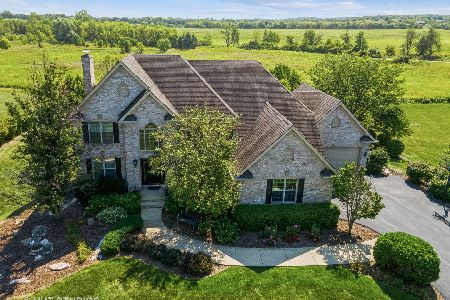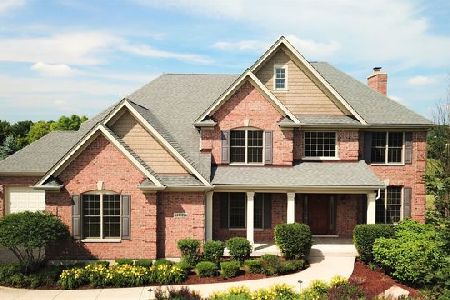41W215 Campton Trail Road, St Charles, Illinois 60175
$810,000
|
Sold
|
|
| Status: | Closed |
| Sqft: | 3,966 |
| Cost/Sqft: | $214 |
| Beds: | 6 |
| Baths: | 5 |
| Year Built: | 2004 |
| Property Taxes: | $17,061 |
| Days On Market: | 4156 |
| Lot Size: | 1,31 |
Description
Situated on beautifully landscaped 1.3 ac. lot backing to wetlands - Custom Russell built home with all the amenities. Features: 5/6 bd, 4.1 bth, 3 fireplaces (1 is double sided), 9' ceilings, extensive trim pkg, island kitsch w/ birch cabinetry, granite & SS appliances, 1st floor master suite/luxury bth & walk-in closet. hardwood on 1st for, library, & finished walk-out basement - w/ wet bar,bth, bdr, & family rm.
Property Specifics
| Single Family | |
| — | |
| Traditional | |
| 2004 | |
| Full,Walkout | |
| — | |
| No | |
| 1.31 |
| Kane | |
| Campton Trail | |
| 295 / Annual | |
| Insurance | |
| Private Well | |
| Septic-Private | |
| 08724372 | |
| 0815403004 |
Nearby Schools
| NAME: | DISTRICT: | DISTANCE: | |
|---|---|---|---|
|
High School
St Charles North High School |
303 | Not in DB | |
Property History
| DATE: | EVENT: | PRICE: | SOURCE: |
|---|---|---|---|
| 20 Apr, 2015 | Sold | $810,000 | MRED MLS |
| 17 Feb, 2015 | Under contract | $850,000 | MRED MLS |
| — | Last price change | $875,000 | MRED MLS |
| 10 Sep, 2014 | Listed for sale | $875,000 | MRED MLS |
| 22 Nov, 2019 | Sold | $665,000 | MRED MLS |
| 30 Oct, 2019 | Under contract | $699,000 | MRED MLS |
| — | Last price change | $724,900 | MRED MLS |
| 2 Oct, 2019 | Listed for sale | $724,900 | MRED MLS |
Room Specifics
Total Bedrooms: 6
Bedrooms Above Ground: 6
Bedrooms Below Ground: 0
Dimensions: —
Floor Type: Carpet
Dimensions: —
Floor Type: Carpet
Dimensions: —
Floor Type: Carpet
Dimensions: —
Floor Type: —
Dimensions: —
Floor Type: —
Full Bathrooms: 5
Bathroom Amenities: Whirlpool,Separate Shower
Bathroom in Basement: 1
Rooms: Bedroom 5,Bedroom 6,Eating Area,Game Room,Library,Recreation Room
Basement Description: Finished
Other Specifics
| 3 | |
| — | |
| — | |
| Balcony, Deck, Patio | |
| Wetlands adjacent,Landscaped | |
| 268X321X157X247 | |
| — | |
| Full | |
| Vaulted/Cathedral Ceilings, Bar-Wet, Hardwood Floors, Heated Floors, First Floor Bedroom, First Floor Laundry | |
| Double Oven, Microwave, Dishwasher, Refrigerator, Bar Fridge, Stainless Steel Appliance(s), Wine Refrigerator | |
| Not in DB | |
| — | |
| — | |
| — | |
| Double Sided, Wood Burning, Attached Fireplace Doors/Screen, Gas Log |
Tax History
| Year | Property Taxes |
|---|---|
| 2015 | $17,061 |
| 2019 | $20,511 |
Contact Agent
Nearby Similar Homes
Nearby Sold Comparables
Contact Agent
Listing Provided By
RE/MAX Excels

