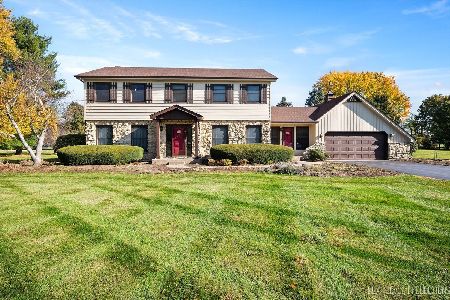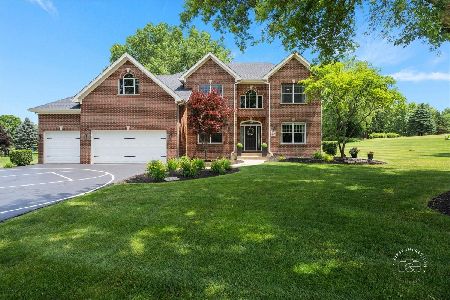41W540 Fencepost Lane, St Charles, Illinois 60175
$345,000
|
Sold
|
|
| Status: | Closed |
| Sqft: | 2,653 |
| Cost/Sqft: | $141 |
| Beds: | 4 |
| Baths: | 3 |
| Year Built: | 1993 |
| Property Taxes: | $6,517 |
| Days On Market: | 2290 |
| Lot Size: | 2,41 |
Description
NEWLY REHABBED from top to bottom! No detail overlooked! Your own piece of serenity ~ 2.5 acre on private park like setting! Gorgeous eat-in kitchen to include quartz countertops, stainless appliances, breakfast bar island w/pendants & slow close custom cabinets. Generous sized family room with patio door opening to a large, brand new deck. Living broom boasts floor to ceiling windows to allow for tons of natural light! 2nd floor offers a spacious master suite with barn door between bedroom & private bath with his/her closets and beautifully tiled shower ~ 3 additional spacious bedrooms and totally updated hall bath. 2 car sideload garage w/built-in cabinets for storage. Picturesque view from your deck of a lush wooded lot & firepit. Other updates include: Freshly painted throughout, new hardwood floors and carpet, new trim work throughout, new light fixtures, new first floor windows, garage door opener and service door, new a/c, new driveway. Your like-new home awaits you!
Property Specifics
| Single Family | |
| — | |
| Traditional | |
| 1993 | |
| Full | |
| — | |
| Yes | |
| 2.41 |
| Kane | |
| Silver Glen Meadows | |
| 0 / Not Applicable | |
| None | |
| Private Well | |
| Septic-Private | |
| 10556013 | |
| 0803326005 |
Nearby Schools
| NAME: | DISTRICT: | DISTANCE: | |
|---|---|---|---|
|
Grade School
Wasco Elementary School |
303 | — | |
|
Middle School
Thompson Middle School |
303 | Not in DB | |
|
High School
St Charles North High School |
303 | Not in DB | |
Property History
| DATE: | EVENT: | PRICE: | SOURCE: |
|---|---|---|---|
| 28 Feb, 2020 | Sold | $345,000 | MRED MLS |
| 22 Jan, 2020 | Under contract | $375,000 | MRED MLS |
| 23 Oct, 2019 | Listed for sale | $375,000 | MRED MLS |
Room Specifics
Total Bedrooms: 4
Bedrooms Above Ground: 4
Bedrooms Below Ground: 0
Dimensions: —
Floor Type: Carpet
Dimensions: —
Floor Type: Carpet
Dimensions: —
Floor Type: Carpet
Full Bathrooms: 3
Bathroom Amenities: Separate Shower,Double Sink
Bathroom in Basement: 0
Rooms: No additional rooms
Basement Description: Unfinished
Other Specifics
| 2 | |
| Concrete Perimeter | |
| Asphalt | |
| Deck | |
| Landscaped,Water View | |
| 107923 | |
| Unfinished | |
| Full | |
| Hardwood Floors, First Floor Laundry | |
| Range, Microwave, Dishwasher, Refrigerator | |
| Not in DB | |
| Street Paved | |
| — | |
| — | |
| — |
Tax History
| Year | Property Taxes |
|---|---|
| 2020 | $6,517 |
Contact Agent
Nearby Similar Homes
Nearby Sold Comparables
Contact Agent
Listing Provided By
RE/MAX Suburban





