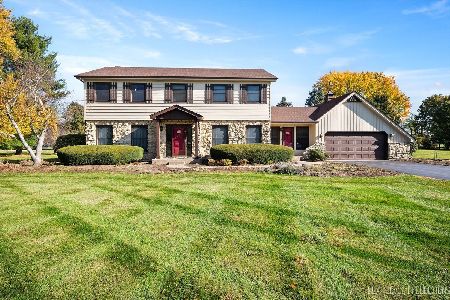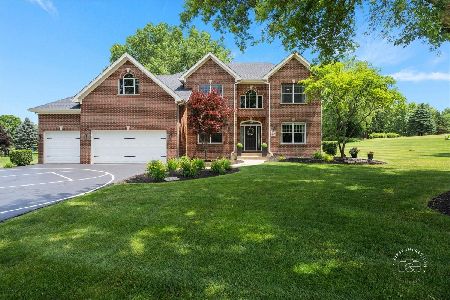[Address Unavailable], St Charles, Illinois 60175
$590,000
|
Sold
|
|
| Status: | Closed |
| Sqft: | 4,168 |
| Cost/Sqft: | $144 |
| Beds: | 5 |
| Baths: | 5 |
| Year Built: | 2005 |
| Property Taxes: | $16,824 |
| Days On Market: | 2523 |
| Lot Size: | 0,30 |
Description
Remarkable Fox Mill home on an over-sized lot backing to private, open space! This stunning 5 bedroom and 5 bath home has been freshly painted and has so much to offer - A beautiful 2-story foyer, dual staircases, living room, dining room, first floor bedroom with attached full bath that could be a second master suite, large family room with built ins, fireplace and wet bar with beverage fridge, a huge kitchen with custom cabinetry, granite counter tops, and large walk-in pantry. The second floor offers a huge master suite with a fireplace, octagonal sitting room and coffee bar with fridge. The master bathroom is simply fantastic with 2 closets with custom organizers. The additional bedrooms are generously sized and all with private bath access. The finished walkout basement has a fireplace, huge rec area, a full bath and large workout room, which could be easily converted to a home theater or 6th bedroom. BRAND NEW ROOF! Miles of walking trails, elementary schools, pool and clubhouse!
Property Specifics
| Single Family | |
| — | |
| Traditional | |
| 2005 | |
| Full,Walkout | |
| ALEXIS | |
| No | |
| 0.3 |
| Kane | |
| Fox Mill | |
| 1200 / Annual | |
| Clubhouse,Pool | |
| Public | |
| Public Sewer | |
| 10296948 | |
| 0825130007 |
Nearby Schools
| NAME: | DISTRICT: | DISTANCE: | |
|---|---|---|---|
|
Grade School
Bell-graham Elementary School |
303 | — | |
|
Middle School
Thompson Middle School |
303 | Not in DB | |
|
High School
St Charles East High School |
303 | Not in DB | |
Property History
| DATE: | EVENT: | PRICE: | SOURCE: |
|---|
Room Specifics
Total Bedrooms: 5
Bedrooms Above Ground: 5
Bedrooms Below Ground: 0
Dimensions: —
Floor Type: Carpet
Dimensions: —
Floor Type: Carpet
Dimensions: —
Floor Type: Carpet
Dimensions: —
Floor Type: —
Full Bathrooms: 5
Bathroom Amenities: Whirlpool,Separate Shower,Double Sink
Bathroom in Basement: 1
Rooms: Bedroom 5,Breakfast Room,Exercise Room,Recreation Room,Sitting Room,Study
Basement Description: Finished
Other Specifics
| 3 | |
| Concrete Perimeter | |
| Asphalt | |
| Deck, Dog Run | |
| Landscaped | |
| 165X101X167X129 | |
| — | |
| Full | |
| Bar-Wet, Hardwood Floors, First Floor Bedroom, In-Law Arrangement, First Floor Full Bath | |
| Double Oven, Microwave, Dishwasher, Refrigerator, Disposal, Trash Compactor | |
| Not in DB | |
| Clubhouse, Pool, Sidewalks, Street Lights | |
| — | |
| — | |
| Gas Log |
Tax History
| Year | Property Taxes |
|---|
Contact Agent
Nearby Similar Homes
Nearby Sold Comparables
Contact Agent
Listing Provided By
@properties





