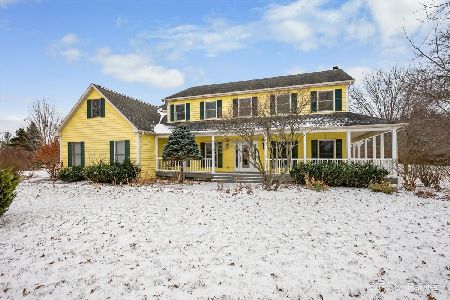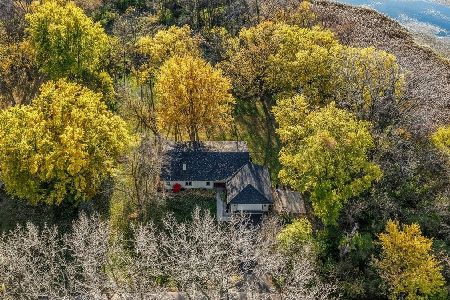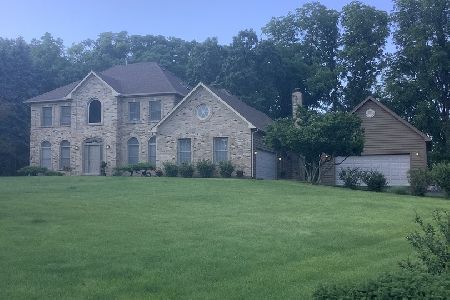41W668 Hunters Hill Drive, St Charles, Illinois 60175
$589,000
|
Sold
|
|
| Status: | Closed |
| Sqft: | 3,119 |
| Cost/Sqft: | $183 |
| Beds: | 4 |
| Baths: | 3 |
| Year Built: | 1991 |
| Property Taxes: | $11,450 |
| Days On Market: | 1704 |
| Lot Size: | 1,25 |
Description
This gorgeous executive home features over $200K in upgrades. New garage floor in 2021. New roof with gutter guards, new shutters, new roof on dining bay, siding stained, garage door replaced, family room remodel including new window in 2020. New Timbertech deck in 2019. Master bath expertly remodeled with new window & kitchen deck slider new in 2018. 13 new Anderson 400 series windows & driveway replaced in 2017. Kitchen remodel including new appliances & hardwood floors stained & new hardwood in dining room in 2016. Perfectly finished basement, new paver patio installed, radon mitigation fan installed, new 50 gallon Bradford water heater in 2015. Your dream kitchen offers Kenmore Elite stainless steel appliances, granite counters, subway tile backsplash, pantry, desk area & eating area with slider to your picture perfect backyard. A beamed ceiling is featured in your bright & airy family room with wet bar, brick surround fireplace with mantle, custom built-ins & picture window! Impeccable craftsmanship in your office with French doors, a fireplace flanked by custom built-ins, wainscoting & crown molding. Perfection. Formal living & dining rooms with crown molding. Expansive master suite with tray ceiling & sitting room with fireplace! Updated, luxurious master bath with walk-in shower with dual shower heads, subway tile surround & penny round tile on the shower floor! Additional spacious bedrooms with walk-in closets & updated hall bath with double sinks complete your second level. Your finished basement offers a second family room, game room with dry bar, 5th bedroom or exercise room plus abundant storage. Laundry room with LG washer & dryer, storage & access to both your garage & exterior. Nestled on over 1 acre this home offers mature landscaping, oversized deck & backs to the prairie path. Close to Rt. 64, Brown Rd. park & baseball fields. Welcome home.
Property Specifics
| Single Family | |
| — | |
| — | |
| 1991 | |
| Full | |
| — | |
| No | |
| 1.25 |
| Kane | |
| Hunters Hill | |
| 100 / Annual | |
| Other | |
| Private Well | |
| Septic-Private | |
| 11100580 | |
| 0815302005 |
Nearby Schools
| NAME: | DISTRICT: | DISTANCE: | |
|---|---|---|---|
|
Grade School
Wasco Elementary School |
303 | — | |
|
Middle School
Thompson Middle School |
303 | Not in DB | |
|
High School
St Charles North High School |
303 | Not in DB | |
Property History
| DATE: | EVENT: | PRICE: | SOURCE: |
|---|---|---|---|
| 7 Jan, 2015 | Sold | $445,500 | MRED MLS |
| 23 Nov, 2014 | Under contract | $450,000 | MRED MLS |
| — | Last price change | $474,500 | MRED MLS |
| 5 Jul, 2014 | Listed for sale | $484,500 | MRED MLS |
| 29 Jul, 2021 | Sold | $589,000 | MRED MLS |
| 2 Jun, 2021 | Under contract | $569,900 | MRED MLS |
| 27 May, 2021 | Listed for sale | $569,900 | MRED MLS |

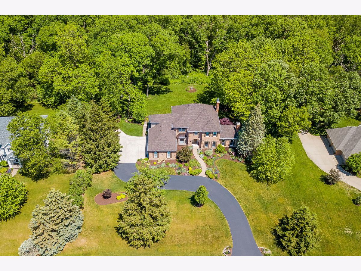
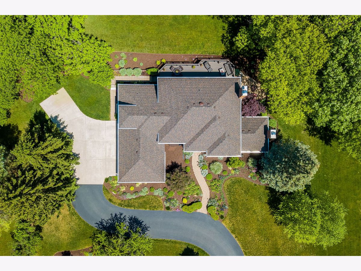
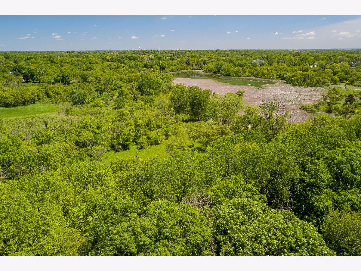
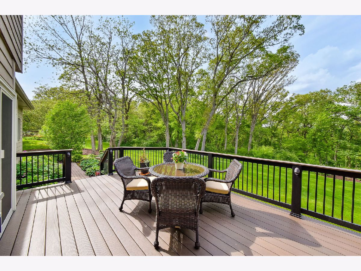
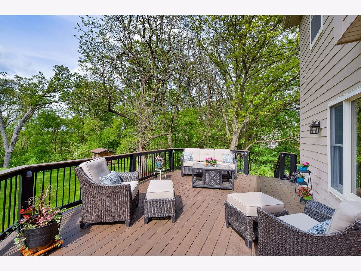
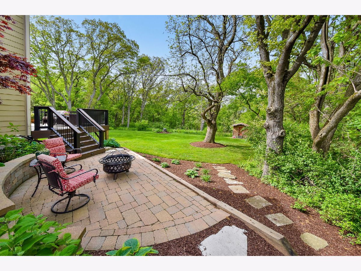
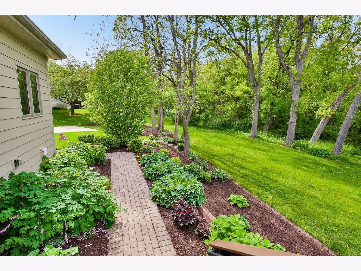

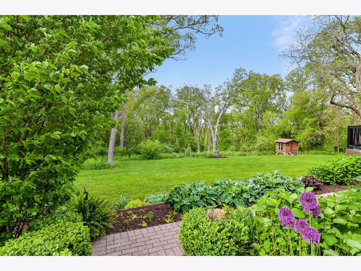
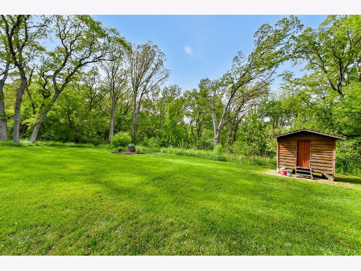
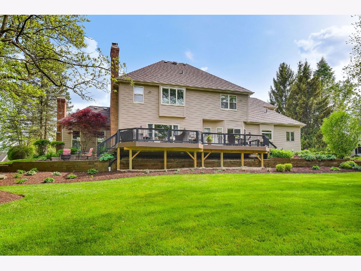
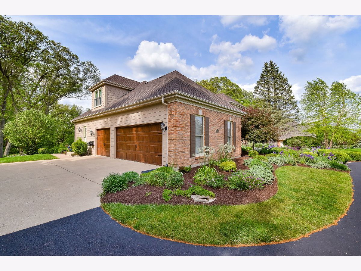
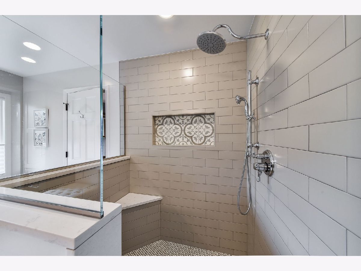
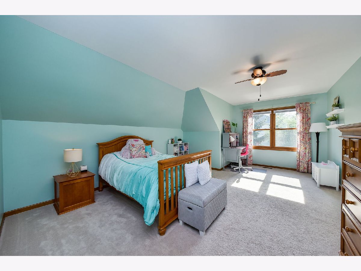
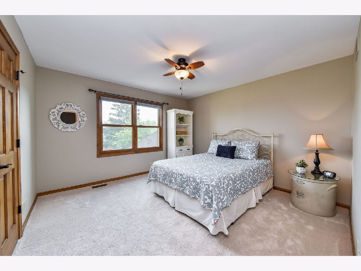
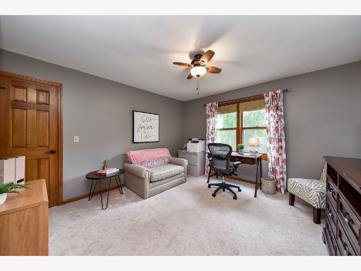
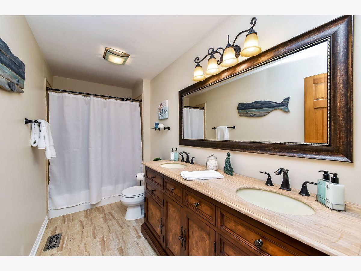
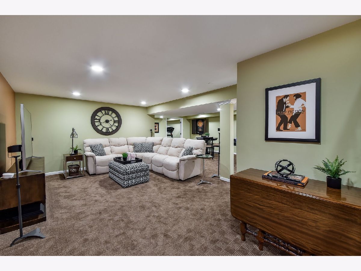

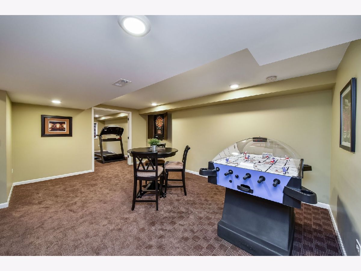
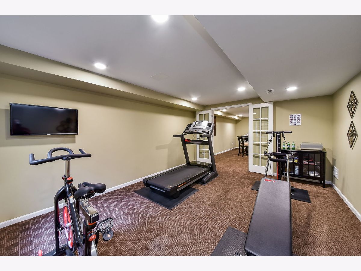
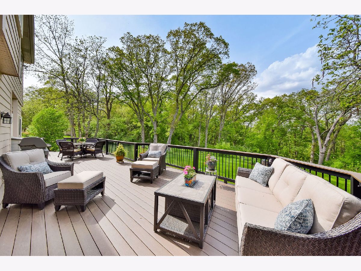
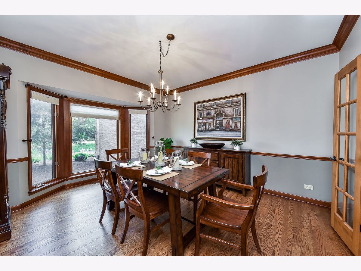
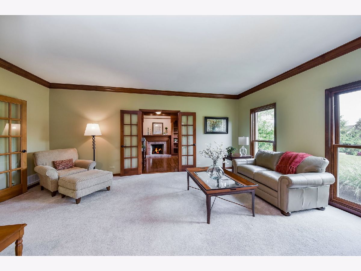
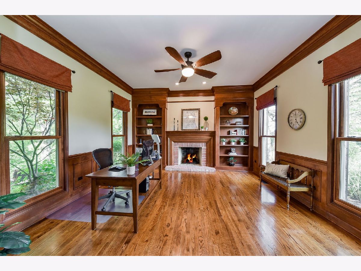
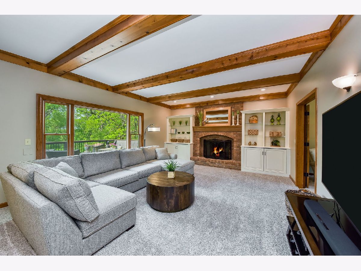
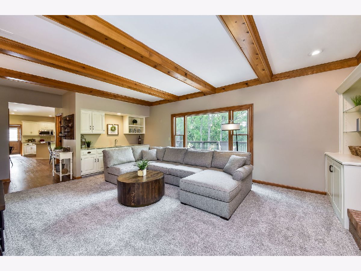
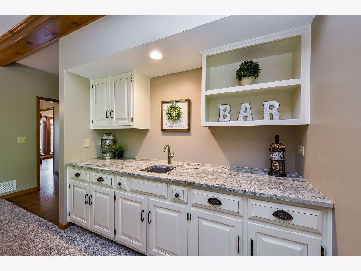
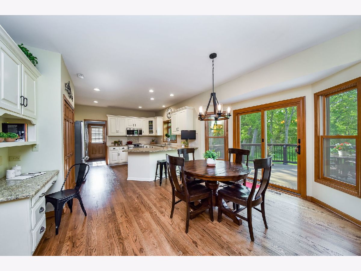
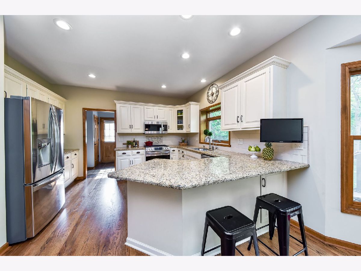
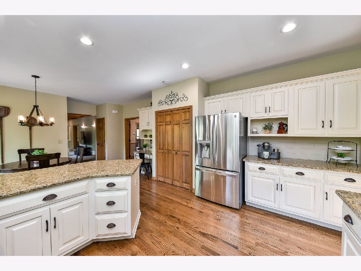
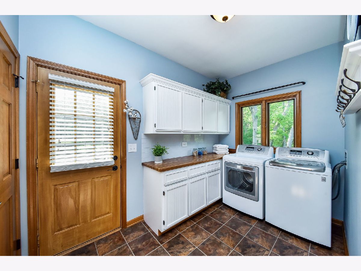
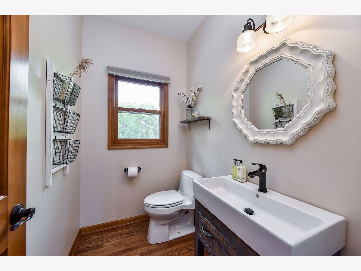
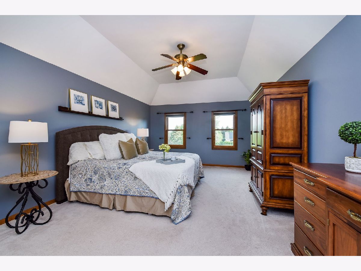
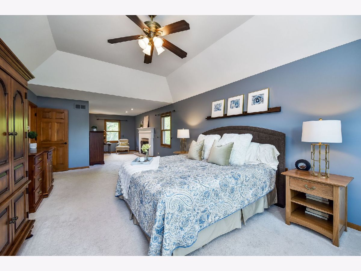
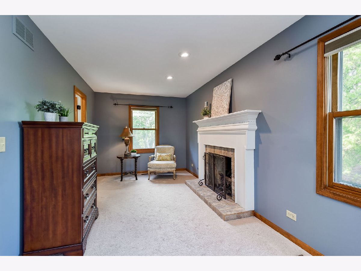
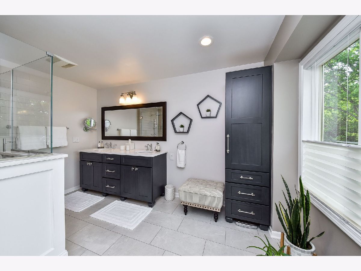
Room Specifics
Total Bedrooms: 5
Bedrooms Above Ground: 4
Bedrooms Below Ground: 1
Dimensions: —
Floor Type: Carpet
Dimensions: —
Floor Type: Carpet
Dimensions: —
Floor Type: Carpet
Dimensions: —
Floor Type: —
Full Bathrooms: 3
Bathroom Amenities: Separate Shower,Double Sink,Soaking Tub
Bathroom in Basement: 0
Rooms: Eating Area,Game Room,Sitting Room,Office,Family Room,Foyer,Bedroom 5
Basement Description: Finished
Other Specifics
| 3 | |
| — | |
| Asphalt,Side Drive | |
| Deck | |
| Landscaped,Wooded,Mature Trees,Backs to Trees/Woods | |
| 54530 | |
| — | |
| Full | |
| Bar-Dry, Bar-Wet, Hardwood Floors, First Floor Laundry, Built-in Features, Walk-In Closet(s), Bookcases, Beamed Ceilings, Granite Counters | |
| Range, Microwave, Dishwasher, Refrigerator, Bar Fridge, Washer, Dryer, Stainless Steel Appliance(s), Gas Oven | |
| Not in DB | |
| Park, Street Paved | |
| — | |
| — | |
| Gas Log |
Tax History
| Year | Property Taxes |
|---|---|
| 2015 | $10,337 |
| 2021 | $11,450 |
Contact Agent
Nearby Similar Homes
Nearby Sold Comparables
Contact Agent
Listing Provided By
Keller Williams Inspire - Geneva

