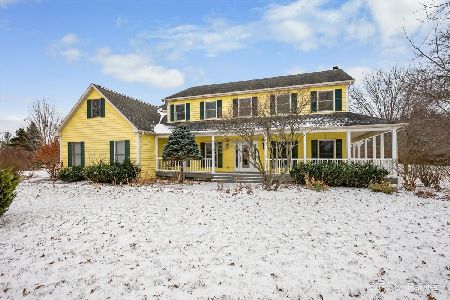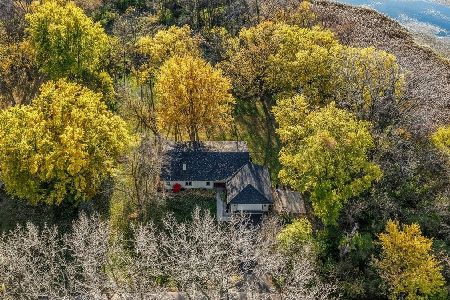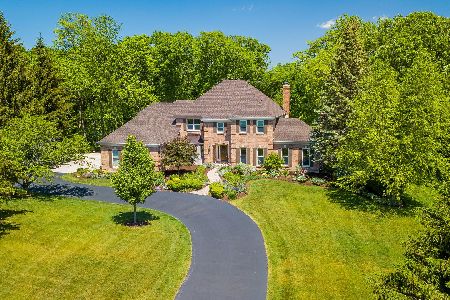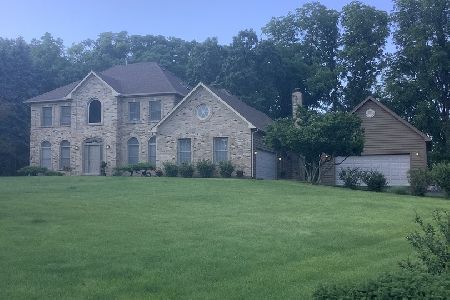41W668 Hunters Hill Drive, St Charles, Illinois 60175
$445,500
|
Sold
|
|
| Status: | Closed |
| Sqft: | 3,119 |
| Cost/Sqft: | $144 |
| Beds: | 4 |
| Baths: | 3 |
| Year Built: | 1991 |
| Property Taxes: | $10,337 |
| Days On Market: | 4222 |
| Lot Size: | 1,25 |
Description
Come relax on this 1.25 acre wooded retreat backing to the Prairie Path. All rooms wonderfully updated,Gourmet Kitchen w/granite, wood floors, and oversized Eating Area. Comfortable Family Room w/fireplace and beam ceiling. French doors leading to formal Living Room and adjacent Study w/fireplace. Master Suite w/Sitting Area & fireplace. Luxury Master Bath. Huge deck overlooking the wooded retreat. 3-car garage.
Property Specifics
| Single Family | |
| — | |
| Georgian | |
| 1991 | |
| Full | |
| — | |
| No | |
| 1.25 |
| Kane | |
| Hunters Hill | |
| 150 / Annual | |
| Insurance | |
| Private Well | |
| Septic-Private | |
| 08663825 | |
| 0815302005 |
Nearby Schools
| NAME: | DISTRICT: | DISTANCE: | |
|---|---|---|---|
|
Grade School
Wasco Elementary School |
303 | — | |
|
Middle School
Thompson Middle School |
303 | Not in DB | |
|
High School
St Charles North High School |
303 | Not in DB | |
Property History
| DATE: | EVENT: | PRICE: | SOURCE: |
|---|---|---|---|
| 7 Jan, 2015 | Sold | $445,500 | MRED MLS |
| 23 Nov, 2014 | Under contract | $450,000 | MRED MLS |
| — | Last price change | $474,500 | MRED MLS |
| 5 Jul, 2014 | Listed for sale | $484,500 | MRED MLS |
| 29 Jul, 2021 | Sold | $589,000 | MRED MLS |
| 2 Jun, 2021 | Under contract | $569,900 | MRED MLS |
| 27 May, 2021 | Listed for sale | $569,900 | MRED MLS |
Room Specifics
Total Bedrooms: 4
Bedrooms Above Ground: 4
Bedrooms Below Ground: 0
Dimensions: —
Floor Type: Carpet
Dimensions: —
Floor Type: Carpet
Dimensions: —
Floor Type: Carpet
Full Bathrooms: 3
Bathroom Amenities: Separate Shower,Double Sink,Soaking Tub
Bathroom in Basement: 0
Rooms: Den,Eating Area,Sitting Room
Basement Description: Unfinished
Other Specifics
| 3 | |
| Concrete Perimeter | |
| Asphalt | |
| Deck, Storms/Screens | |
| Forest Preserve Adjacent,Wooded | |
| 147 X 296 X 200 X 351 | |
| Unfinished | |
| Full | |
| Vaulted/Cathedral Ceilings, Hardwood Floors, First Floor Laundry | |
| Range, Microwave, Dishwasher, Refrigerator | |
| Not in DB | |
| Tennis Courts, Street Paved | |
| — | |
| — | |
| Wood Burning, Gas Starter |
Tax History
| Year | Property Taxes |
|---|---|
| 2015 | $10,337 |
| 2021 | $11,450 |
Contact Agent
Nearby Similar Homes
Nearby Sold Comparables
Contact Agent
Listing Provided By
RE/MAX Action









