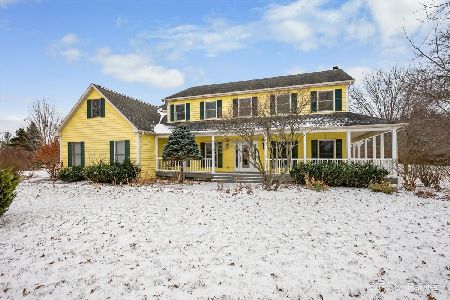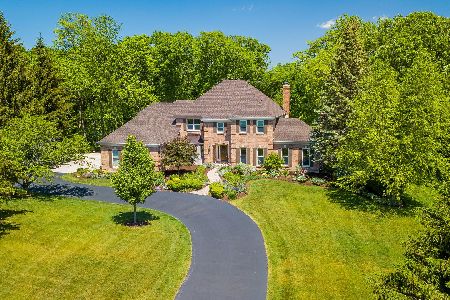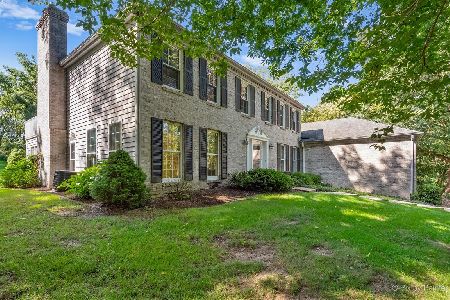41W746 Hunters Hill Drive, St Charles, Illinois 60175
$572,500
|
Sold
|
|
| Status: | Closed |
| Sqft: | 6,000 |
| Cost/Sqft: | $100 |
| Beds: | 5 |
| Baths: | 5 |
| Year Built: | 1997 |
| Property Taxes: | $13,827 |
| Days On Market: | 2698 |
| Lot Size: | 1,30 |
Description
CAUTION! You WILL fall in love the moment you see this 5 bedroom, 3-story masterpiece in coveted School District 303! A majestic brick exterior & grand 2-story foyer welcome you to an open floor plan & beautiful hardwoods. Soaring 2-story brick fireplace surrounded by wall of windows & striking views of private wooded lot backing to Great Western Trail. 3-season sunroom w/access to deck adds a coziness sure to make you feel right at home. Unbelievable kitchen is a SHOW-STOPPER. A complete renovation not rivaled by homes over $1M! Extensively detailed custom cabinetry showcases the skill of local master-cabinetmaker, complimented w/mesmerizing views via the stunning picture window. Wolf oven/range. Wood-paneled oversized Sub-Zero Fridge. Walk-in pantry & more. Renovated master bedroom suite is A MUST-SEE! Finished walk-out basement & full bar. Brick paver patio. There's so much more to discover. See it TODAY, fall in love & make your best offer FAST! A home this special will not last!
Property Specifics
| Single Family | |
| — | |
| Traditional | |
| 1997 | |
| Walkout | |
| — | |
| No | |
| 1.3 |
| Kane | |
| Hunters Hill | |
| 150 / Annual | |
| Insurance | |
| Private Well | |
| Septic-Private | |
| 10074554 | |
| 0815302008 |
Nearby Schools
| NAME: | DISTRICT: | DISTANCE: | |
|---|---|---|---|
|
Grade School
Wasco Elementary School |
303 | — | |
|
High School
St Charles North High School |
303 | Not in DB | |
Property History
| DATE: | EVENT: | PRICE: | SOURCE: |
|---|---|---|---|
| 8 Feb, 2019 | Sold | $572,500 | MRED MLS |
| 1 Jan, 2019 | Under contract | $598,700 | MRED MLS |
| — | Last price change | $619,000 | MRED MLS |
| 6 Sep, 2018 | Listed for sale | $639,000 | MRED MLS |
Room Specifics
Total Bedrooms: 5
Bedrooms Above Ground: 5
Bedrooms Below Ground: 0
Dimensions: —
Floor Type: Carpet
Dimensions: —
Floor Type: Carpet
Dimensions: —
Floor Type: Carpet
Dimensions: —
Floor Type: —
Full Bathrooms: 5
Bathroom Amenities: Separate Shower,Double Sink,Garden Tub
Bathroom in Basement: 1
Rooms: Bedroom 5,Den,Recreation Room,Game Room,Sun Room,Foyer,Mud Room,Storage
Basement Description: Finished,Exterior Access
Other Specifics
| 3 | |
| Concrete Perimeter | |
| Asphalt | |
| Deck, Brick Paver Patio | |
| Landscaped,Wooded | |
| 129X404X152X428 | |
| — | |
| Full | |
| Vaulted/Cathedral Ceilings, Skylight(s), Bar-Wet, Hardwood Floors, Second Floor Laundry | |
| Double Oven, Microwave, Dishwasher, Refrigerator, High End Refrigerator, Disposal, Stainless Steel Appliance(s), Wine Refrigerator | |
| Not in DB | |
| Horse-Riding Area, Street Paved | |
| — | |
| — | |
| Gas Log |
Tax History
| Year | Property Taxes |
|---|---|
| 2019 | $13,827 |
Contact Agent
Nearby Similar Homes
Nearby Sold Comparables
Contact Agent
Listing Provided By
RE/MAX All Pro







