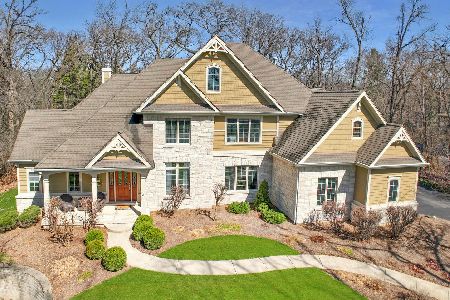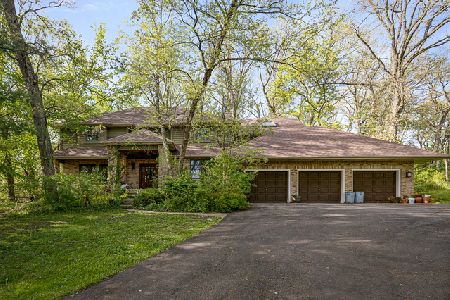41W755 Town Hall Road, St Charles, Illinois 60175
$570,000
|
Sold
|
|
| Status: | Closed |
| Sqft: | 4,492 |
| Cost/Sqft: | $133 |
| Beds: | 5 |
| Baths: | 5 |
| Year Built: | 2004 |
| Property Taxes: | $18,739 |
| Days On Market: | 2423 |
| Lot Size: | 2,57 |
Description
ST CHARLES SCHOOLS ELBURN P.O. ADDRESS. Gated entry to your private fenced-in, 2.5 acre, wooded sanctuary. Let your dogs run free. 100% brick exterior. Gourmet kitchen, Dacor oven, granite, customer Mouser cabinetry. Quarter sawn white oak flooring & doors throughout. Master bath has soaking tub & Noce travertine tile & counters. Abundant windows on all 3 floors to enjoy the views of nature. Finished English basement with custom sound proofed home theatre, full bath, & workshop. Super-insulated structure with low low heating bills. Solar PV system provides all electric needs (Com-Ed bills are $15/mo!). Low maintenance woodland landscape, pond with turtles, frogs, birds, etc. Close to train & shopping. Zero clearance fireplace is capable of heating the entire home. Home wired for network/cable in every room. Second stairway from basement to garage. Double drain tiles around home. 740' well (pump, wiring, and pipe replaced within last 5 years). ST. CHARLES SCHOOLS P.O. ELBURN ADDRESS.
Property Specifics
| Single Family | |
| — | |
| Traditional | |
| 2004 | |
| Full,English | |
| — | |
| Yes | |
| 2.57 |
| Kane | |
| — | |
| 0 / Not Applicable | |
| None | |
| Private Well | |
| Septic-Private | |
| 10403348 | |
| 0827352004 |
Property History
| DATE: | EVENT: | PRICE: | SOURCE: |
|---|---|---|---|
| 25 Jul, 2019 | Sold | $570,000 | MRED MLS |
| 24 Jun, 2019 | Under contract | $599,000 | MRED MLS |
| 4 Jun, 2019 | Listed for sale | $599,000 | MRED MLS |
Room Specifics
Total Bedrooms: 5
Bedrooms Above Ground: 5
Bedrooms Below Ground: 0
Dimensions: —
Floor Type: Carpet
Dimensions: —
Floor Type: Carpet
Dimensions: —
Floor Type: Carpet
Dimensions: —
Floor Type: —
Full Bathrooms: 5
Bathroom Amenities: Separate Shower,Double Sink,Soaking Tub
Bathroom in Basement: 1
Rooms: Bedroom 5,Recreation Room,Workshop,Theatre Room,Mud Room,Pantry,Sun Room
Basement Description: Partially Finished,Exterior Access
Other Specifics
| 3 | |
| Concrete Perimeter | |
| Asphalt | |
| Deck, Patio, Dog Run | |
| Fenced Yard,Horses Allowed,Landscaped,Pond(s),Wooded | |
| 221 X 312 X 600 X 314 | |
| Unfinished | |
| Full | |
| Vaulted/Cathedral Ceilings, Hardwood Floors, First Floor Laundry | |
| Range, Microwave, Dishwasher, Refrigerator, High End Refrigerator, Bar Fridge, Washer, Dryer, Stainless Steel Appliance(s), Wine Refrigerator | |
| Not in DB | |
| Horse-Riding Area, Street Paved | |
| — | |
| — | |
| Wood Burning, Attached Fireplace Doors/Screen |
Tax History
| Year | Property Taxes |
|---|---|
| 2019 | $18,739 |
Contact Agent
Nearby Similar Homes
Nearby Sold Comparables
Contact Agent
Listing Provided By
REMAX Excels





